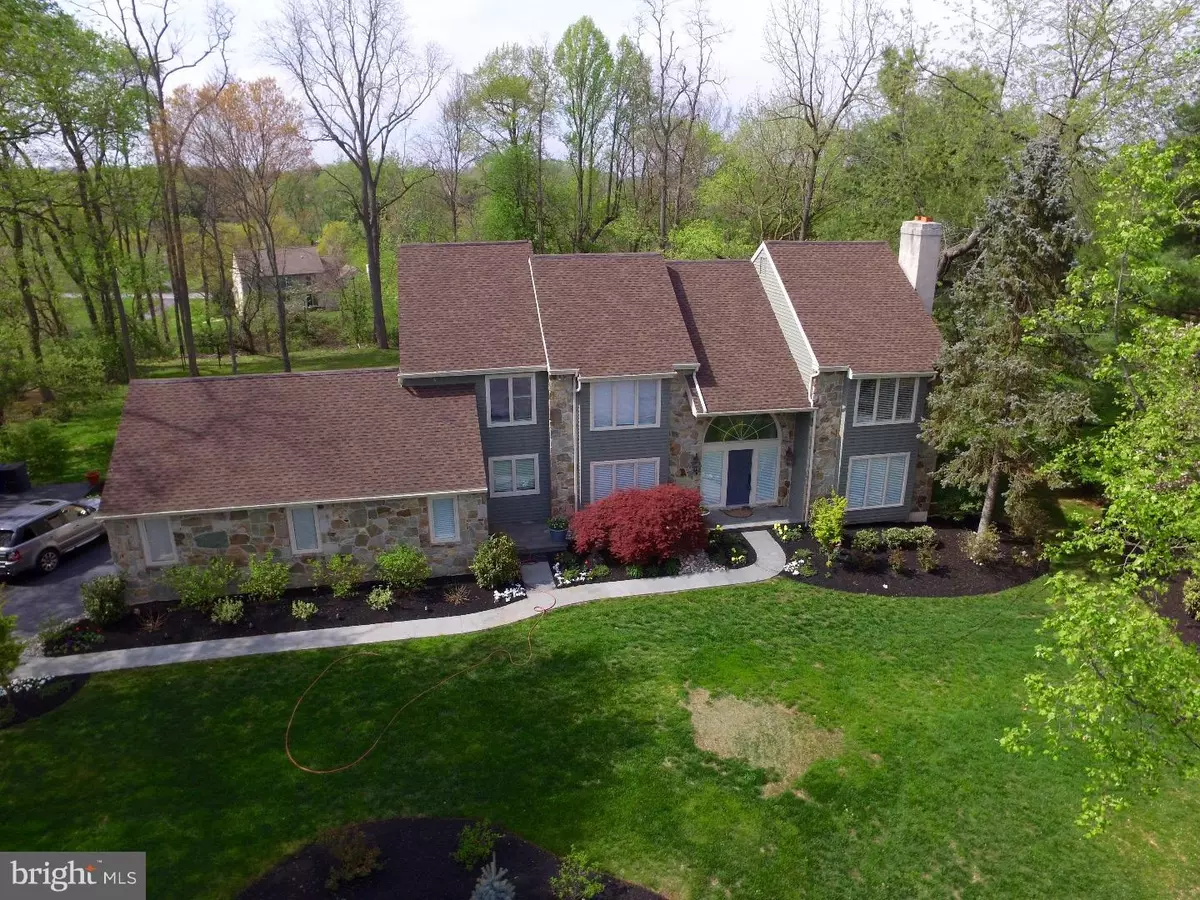$775,000
$799,900
3.1%For more information regarding the value of a property, please contact us for a free consultation.
1101 SAINT ANNES WAY West Chester, PA 19382
6 Beds
8 Baths
3,874 SqFt
Key Details
Sold Price $775,000
Property Type Single Family Home
Sub Type Detached
Listing Status Sold
Purchase Type For Sale
Square Footage 3,874 sqft
Price per Sqft $200
Subdivision The Moors At Radleyr
MLS Listing ID 1003574543
Sold Date 07/29/16
Style Traditional
Bedrooms 6
Full Baths 5
Half Baths 3
HOA Y/N N
Abv Grd Liv Area 3,874
Originating Board TREND
Year Built 1989
Annual Tax Amount $9,742
Tax Year 2016
Lot Size 1.000 Acres
Acres 1.0
Lot Dimensions 0X0
Property Description
Welcome to 1101 St Annes Way in The Moors at Radley Run. Located on a slightly elevated lot on a quiet street within the neighborhood with great curb appeal and mature landscaping, it's hard to beat the setting. Inside dazzles with an airy floor plan and lots of big windows giving the home great light and flow. The finishes in the home will appeal to the most discerning buyer. An open foyer has a formal living room with fireplace on the right or dining room on the left, or head straight ahead to the 2 story family room with stone fireplace. The first floor also has has a study/den with attached powder room. The bright eat-in kitchen steals the show however, with double built in dishwashers, two sinks, commercial grade range and hood, and knockout granite, cabinets, and backsplashes. The kitchen has a large island and a breakfast bar and a huge eat in area with windows abound. A mudroom with another powder room and first floor laundry room round out the first floor. Upstairs has a spacious master bedroom with a stunning bath, walk in closet an private balcony. It has another bedroom with full en-suite bath, a hall bath, two more generously sized bedrooms, and hookups for a second floor laundry area. The basement has high ceilings and has been finished to the hilt, with a large entertaining area, bar and powder room. It also has two bedrooms both with full en-suite baths (one has a fireplace) and an exercise room with built in fridge. Additionally it has a large finished workshop and butler's pantry. Out back has a huge deck overlooking the yard. This home is built to entertain and is an epicurean's delight. Think new construction, but with nicer finishes, lower taxes, an unbeatable location, and no wait. When touring the home, note the thoughtful design, quality tile work and paint and unique features like deep windowsills throughout.
Location
State PA
County Chester
Area East Bradford Twp (10351)
Zoning R2
Direction Southeast
Rooms
Other Rooms Living Room, Dining Room, Primary Bedroom, Bedroom 2, Bedroom 3, Kitchen, Family Room, Bedroom 1, Laundry, Other
Basement Full, Fully Finished
Interior
Interior Features Primary Bath(s), Kitchen - Island, Breakfast Area
Hot Water Natural Gas
Heating Gas, Forced Air
Cooling Central A/C
Flooring Wood
Fireplaces Number 2
Fireplaces Type Stone
Equipment Commercial Range, Dishwasher, Disposal, Built-In Microwave
Fireplace Y
Appliance Commercial Range, Dishwasher, Disposal, Built-In Microwave
Heat Source Natural Gas
Laundry Main Floor, Upper Floor
Exterior
Exterior Feature Deck(s), Balcony
Garage Spaces 5.0
Water Access N
Accessibility None
Porch Deck(s), Balcony
Attached Garage 2
Total Parking Spaces 5
Garage Y
Building
Story 2
Sewer On Site Septic
Water Public
Architectural Style Traditional
Level or Stories 2
Additional Building Above Grade
New Construction N
Schools
Middle Schools Peirce
High Schools B. Reed Henderson
School District West Chester Area
Others
Senior Community No
Tax ID 51-07 -0040.3500
Ownership Fee Simple
Read Less
Want to know what your home might be worth? Contact us for a FREE valuation!

Our team is ready to help you sell your home for the highest possible price ASAP

Bought with Craig T Wakefield • BHHS Fox & Roach-Bryn Mawr





