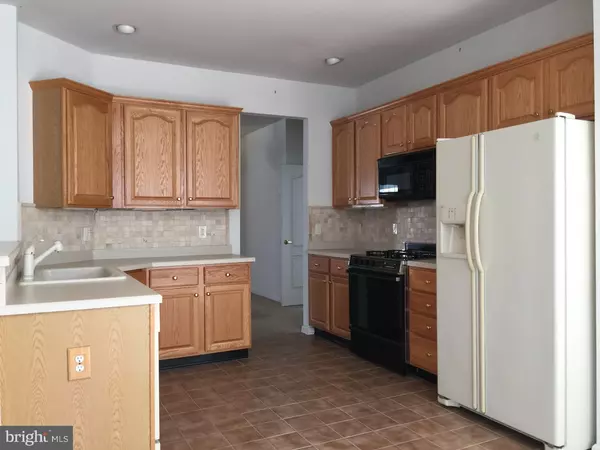$430,000
$450,000
4.4%For more information regarding the value of a property, please contact us for a free consultation.
1546 ULSTER CT West Chester, PA 19380
3 Beds
3 Baths
2,914 SqFt
Key Details
Sold Price $430,000
Property Type Single Family Home
Sub Type Detached
Listing Status Sold
Purchase Type For Sale
Square Footage 2,914 sqft
Price per Sqft $147
Subdivision Hersheys Mill
MLS Listing ID 1003574145
Sold Date 07/12/16
Style Ranch/Rambler
Bedrooms 3
Full Baths 3
HOA Fees $400/qua
HOA Y/N N
Abv Grd Liv Area 2,914
Originating Board TREND
Year Built 1998
Annual Tax Amount $7,444
Tax Year 2016
Lot Size 2,765 Sqft
Acres 0.06
Lot Dimensions REGULAR
Property Description
Welcome to 1546 Ulster Court, one of the best locations in Hershey's Mill, on a quiet and private cul-de-sac street. A single family home with 3 Bedrooms, 3 Full Baths, two car garage with your own driveway and a finished basement with plenty of storage. Enter this beautiful home through the large double doors onto a foyer with ceramic tile floors. A modern day design with an open layout where the Living Room leads seamlessly into the Dining Room. Sit back and relax in these spacious rooms as you take in the double gas fireplace that compliments the rooms. The large bright kitchen features an extended eating area, tiled floors, three walls of sun-filled windows & skylights; and doors out to the deck adjacent to a private back yard. Enjoy the Master Suite and walk-in closet with Master Bath which has a garden soaking tub plus stall shower, and two-sink vanity. Two more Bedrooms with ample closet space, another Full Bath and a large laundry room finish the main floor. This is the most unique and safest 55+ communities in the area. It is well run and well maintained. There is no landscaping, cutting of lawns or shoveling snow required. What will you do with all that extra time? Walking trails, Swimming Pool, Tennis, Pickle Ball league & other sports, even an 18 hole Golf Course. This is carefree living at its best. A one time Capital Contribution Fee of $1,200 and a Master Association fee of $1,707.60 is due at settlement.
Location
State PA
County Chester
Area East Goshen Twp (10353)
Zoning R2
Rooms
Other Rooms Living Room, Dining Room, Primary Bedroom, Bedroom 2, Kitchen, Family Room, Bedroom 1, Other
Basement Full
Interior
Interior Features Skylight(s), Ceiling Fan(s), Central Vacuum, Kitchen - Eat-In
Hot Water Natural Gas
Heating Gas, Electric, Forced Air, Baseboard, Zoned, Programmable Thermostat
Cooling Central A/C
Flooring Fully Carpeted, Tile/Brick
Fireplaces Number 1
Fireplace Y
Heat Source Natural Gas, Electric
Laundry Main Floor
Exterior
Exterior Feature Deck(s)
Garage Spaces 5.0
Utilities Available Cable TV
Amenities Available Swimming Pool, Tennis Courts
Water Access N
Accessibility None
Porch Deck(s)
Total Parking Spaces 5
Garage N
Building
Lot Description Cul-de-sac
Story 1
Foundation Concrete Perimeter
Sewer Public Sewer
Water Public
Architectural Style Ranch/Rambler
Level or Stories 1
Additional Building Above Grade
New Construction N
Schools
School District West Chester Area
Others
HOA Fee Include Pool(s),Common Area Maintenance,Ext Bldg Maint,Lawn Maintenance,Snow Removal,Trash
Senior Community No
Tax ID 53-03 -0019.4300
Ownership Fee Simple
Security Features Security System
Read Less
Want to know what your home might be worth? Contact us for a FREE valuation!

Our team is ready to help you sell your home for the highest possible price ASAP

Bought with John A Clarke • Wagner Real Estate





