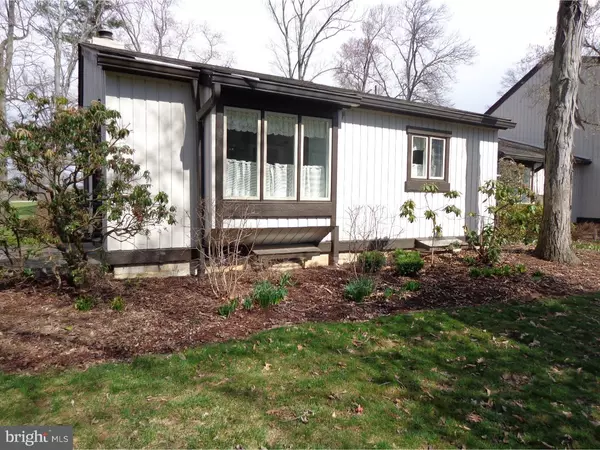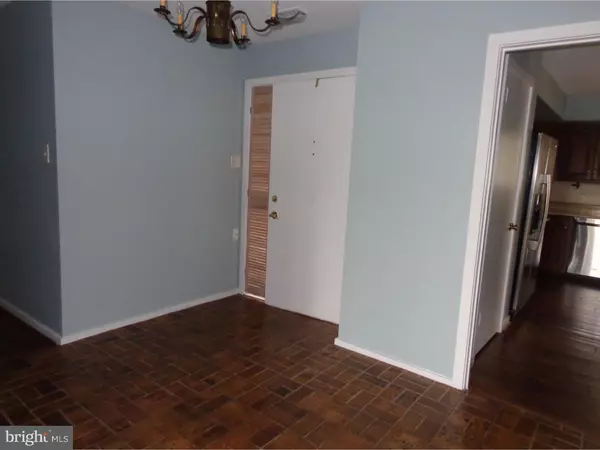$360,000
$359,000
0.3%For more information regarding the value of a property, please contact us for a free consultation.
300 DEVON LN West Chester, PA 19380
3 Beds
3 Baths
2,972 SqFt
Key Details
Sold Price $360,000
Property Type Townhouse
Sub Type Interior Row/Townhouse
Listing Status Sold
Purchase Type For Sale
Square Footage 2,972 sqft
Price per Sqft $121
Subdivision Hersheys Mill
MLS Listing ID 1003573727
Sold Date 08/01/16
Style Carriage House
Bedrooms 3
Full Baths 2
Half Baths 1
HOA Fees $475/mo
HOA Y/N Y
Abv Grd Liv Area 2,972
Originating Board TREND
Year Built 1980
Annual Tax Amount $4,070
Tax Year 2016
Lot Size 2,072 Sqft
Acres 0.05
Lot Dimensions 0 X )
Property Description
A ceramic tile foyer greets you as you enter this sunlit, sparkling clean ready to move in end unit home with views of the 17th green. One of the rare homes with two outdoor patios, a secluded one off of the kitchen for your morning coffee and another very large one to entertain and watch the 17th green off the living room and master bedroom. Hardwood floors in the Living rm., Dining rm., kitchen and hallway. The kitchen has beautiful quartz counters. It is spacious and welcoming with large rooms and upgraded closets in the laundry and master bedroom. Large finished area in the lower level with a powder room. This home has been improved consistently for the past three years. New stainless kitchen appliances, new energy efficient heat pump system with an electrostatic air cleaner, new hot water heater with expansion tank, new electric panel. The washer and dryer were replaced in 2013. Hersheys Mill is a wonderful community with lots of amenities. Garage space is a carport. Taxes challenged in 2014 and lowered. Easily modified for wheelchair accessibility. (one step).
Location
State PA
County Chester
Area East Goshen Twp (10353)
Zoning R2
Rooms
Other Rooms Living Room, Dining Room, Primary Bedroom, Bedroom 2, Kitchen, Bedroom 1, Attic
Basement Full, Drainage System
Interior
Interior Features Kitchen - Island, Exposed Beams, Dining Area
Hot Water Electric
Heating Electric, Heat Pump - Electric BackUp, Forced Air
Cooling Central A/C
Flooring Wood, Fully Carpeted, Tile/Brick
Fireplaces Number 1
Equipment Dishwasher
Fireplace Y
Appliance Dishwasher
Heat Source Electric
Laundry Main Floor
Exterior
Exterior Feature Patio(s), Porch(es)
Garage Spaces 1.0
Amenities Available Tennis Courts, Club House
Water Access N
Roof Type Shingle
Accessibility None
Porch Patio(s), Porch(es)
Total Parking Spaces 1
Garage Y
Building
Story 1
Foundation Brick/Mortar
Sewer Public Sewer
Water Public
Architectural Style Carriage House
Level or Stories 1
Additional Building Above Grade
New Construction N
Schools
School District West Chester Area
Others
HOA Fee Include Common Area Maintenance,Ext Bldg Maint,Lawn Maintenance,Snow Removal,Trash,Sewer,Pool(s)
Senior Community No
Tax ID 53-04A-0030
Ownership Fee Simple
Acceptable Financing Conventional, VA, FHA 203(b)
Listing Terms Conventional, VA, FHA 203(b)
Financing Conventional,VA,FHA 203(b)
Read Less
Want to know what your home might be worth? Contact us for a FREE valuation!

Our team is ready to help you sell your home for the highest possible price ASAP

Bought with Greg Perry • BHHS Fox & Roach-West Chester





