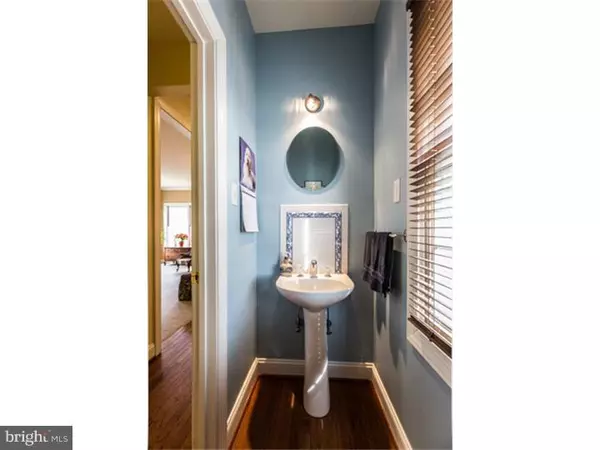$542,500
$559,900
3.1%For more information regarding the value of a property, please contact us for a free consultation.
15 LANDON WAY Exton, PA 19341
4 Beds
5 Baths
3,114 SqFt
Key Details
Sold Price $542,500
Property Type Single Family Home
Sub Type Detached
Listing Status Sold
Purchase Type For Sale
Square Footage 3,114 sqft
Price per Sqft $174
Subdivision Malvern Hunt
MLS Listing ID 1003567801
Sold Date 08/10/15
Style Traditional
Bedrooms 4
Full Baths 4
Half Baths 1
HOA Fees $143/ann
HOA Y/N Y
Abv Grd Liv Area 3,114
Originating Board TREND
Year Built 2004
Annual Tax Amount $8,432
Tax Year 2015
Lot Size 8,971 Sqft
Acres 0.21
Lot Dimensions 0X0
Property Description
Worth Seeing ? Worth Owning! Carefree and relaxed lifestyle can be yours in this outstanding home nestled in a planned community just minutes away from shopping, freeways and schools. Wake up to a fresh cup of coffee everyday on your back deck overlooking open space while listening to the morning doves, watch the deer pass by, the hawks soar overhead or just relax before you start the day. This home offers everything you desire ? A dazzling kitchen with every convenience built-in with a bright breakfast nook. The kitchen offers hardwood floors, corian, tile backsplash, stainless steel appliances, double wall oven and double s/s sink. The adjoining FR is ideal for relaxing with a cozy wood-burning fireplace, double entry doors leading out to the deck and French glass doors leading to the expanded LR. The second floor is spacious with a Master Bedroom just right for your comfort. An exquisite Master Bath with soaking tub and a gigantic walk-in closet. The additional three bedrooms feature a separate Princess Suite, and two bedrooms that share a Jack-n-Jill bath. It continues in the finished basement featuring an office, media area wired for 7-speaker surround sound and rec area. This is a choice location, award winning school district, close to everyday conveniences, train station, Routes: 202, 29, 30 and the Turnpike, Chester Valley trails for biking, jogging, walking. **HOA covers Snow Removal, Landscaping and Lawn Care** Its Appeal is Real?
Location
State PA
County Chester
Area East Whiteland Twp (10342)
Zoning LI
Rooms
Other Rooms Living Room, Dining Room, Primary Bedroom, Bedroom 2, Bedroom 3, Kitchen, Family Room, Bedroom 1, Laundry, Other, Attic
Basement Full
Interior
Interior Features Primary Bath(s), Butlers Pantry, Ceiling Fan(s), Kitchen - Eat-In
Hot Water Natural Gas
Heating Gas, Forced Air
Cooling Central A/C
Flooring Wood, Fully Carpeted, Tile/Brick
Fireplaces Number 1
Equipment Cooktop, Oven - Wall
Fireplace Y
Appliance Cooktop, Oven - Wall
Heat Source Natural Gas
Laundry Main Floor
Exterior
Exterior Feature Deck(s)
Garage Spaces 4.0
Amenities Available Tennis Courts, Tot Lots/Playground
Waterfront N
Water Access N
Roof Type Pitched,Shingle
Accessibility None
Porch Deck(s)
Parking Type Attached Garage
Attached Garage 2
Total Parking Spaces 4
Garage Y
Building
Story 2
Foundation Concrete Perimeter
Sewer Public Sewer
Water Public
Architectural Style Traditional
Level or Stories 2
Additional Building Above Grade
Structure Type 9'+ Ceilings
New Construction N
Schools
Elementary Schools K.D. Markley
Middle Schools Great Valley
High Schools Great Valley
School District Great Valley
Others
HOA Fee Include Common Area Maintenance,Lawn Maintenance,Snow Removal
Tax ID 42-03 -0490
Ownership Fee Simple
Read Less
Want to know what your home might be worth? Contact us for a FREE valuation!

Our team is ready to help you sell your home for the highest possible price ASAP

Bought with Jayabharathi Duraisamy • RE/MAX Preferred - West Chester






