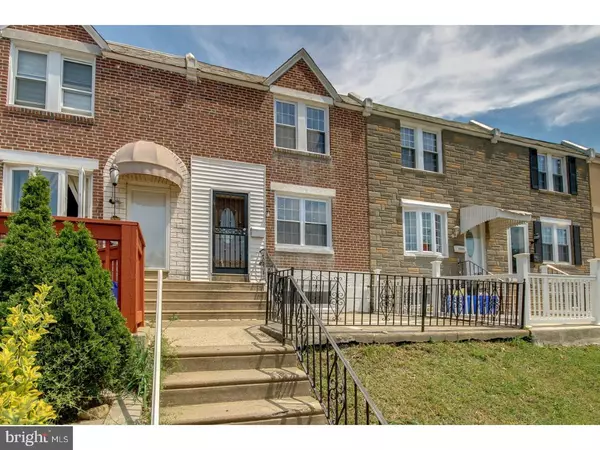$160,000
$162,000
1.2%For more information regarding the value of a property, please contact us for a free consultation.
2531 S 75TH ST Philadelphia, PA 19153
4 Beds
2 Baths
1,046 SqFt
Key Details
Sold Price $160,000
Property Type Townhouse
Sub Type Interior Row/Townhouse
Listing Status Sold
Purchase Type For Sale
Square Footage 1,046 sqft
Price per Sqft $152
Subdivision Elmwood Park
MLS Listing ID 1000302507
Sold Date 12/29/17
Style AirLite
Bedrooms 4
Full Baths 1
Half Baths 1
HOA Y/N N
Abv Grd Liv Area 1,046
Originating Board TREND
Year Built 1957
Annual Tax Amount $1,145
Tax Year 2017
Lot Size 1,142 Sqft
Acres 0.03
Lot Dimensions 16X70
Property Description
Absolutely Stunning! Welcome to 2531 S 75th Street. This home is freshly painted and features gleaming new hardwood floor throughout and is located on one of the most sought after streets in the Elmwood Park section of Southwest Philadelphia. Newly renovated (2017) and ready for its new owner. First floor features an open floor concept. Spacious living room and dining room with an abundance of natural light. Kitchen features beautiful new cabinetry, an island for extra area space for the avid chef, stainless steel appliances that include refrigerator, microwave, dishwasher and range, tiled backsplash, garbage disposal. Second floor consists of 3 ample bedrooms with closets and a sleek new tiled bathroom. The finished basement allows for additional living space and includes a powder room and an extra room which could be used as a 4th bedbroom. Laundry and mechanical are also housed in the basement with an exit to the rear driveway. Never search for for parking spot again as you have your own driveway parking spot with easy access to the property through the basement.
Location
State PA
County Philadelphia
Area 19153 (19153)
Zoning RSA5
Rooms
Other Rooms Living Room, Dining Room, Primary Bedroom, Bedroom 2, Bedroom 3, Kitchen, Bedroom 1
Basement Full, Fully Finished
Interior
Interior Features Kitchen - Island, Ceiling Fan(s)
Hot Water Natural Gas
Heating Forced Air
Cooling Central A/C
Flooring Wood
Equipment Dishwasher, Disposal, Built-In Microwave
Fireplace N
Window Features Energy Efficient
Appliance Dishwasher, Disposal, Built-In Microwave
Heat Source Natural Gas
Laundry Basement
Exterior
Exterior Feature Patio(s)
Garage Spaces 1.0
Water Access N
Roof Type Flat
Accessibility None
Porch Patio(s)
Attached Garage 1
Total Parking Spaces 1
Garage Y
Building
Story 2
Foundation Stone
Sewer Public Sewer
Water Public
Architectural Style AirLite
Level or Stories 2
Additional Building Above Grade
New Construction N
Schools
School District The School District Of Philadelphia
Others
Senior Community No
Tax ID 404150200
Ownership Fee Simple
Acceptable Financing Conventional, VA, FHA 203(k), FHA 203(b)
Listing Terms Conventional, VA, FHA 203(k), FHA 203(b)
Financing Conventional,VA,FHA 203(k),FHA 203(b)
Read Less
Want to know what your home might be worth? Contact us for a FREE valuation!

Our team is ready to help you sell your home for the highest possible price ASAP

Bought with Maurice W Rollins • Mercury Real Estate Group





