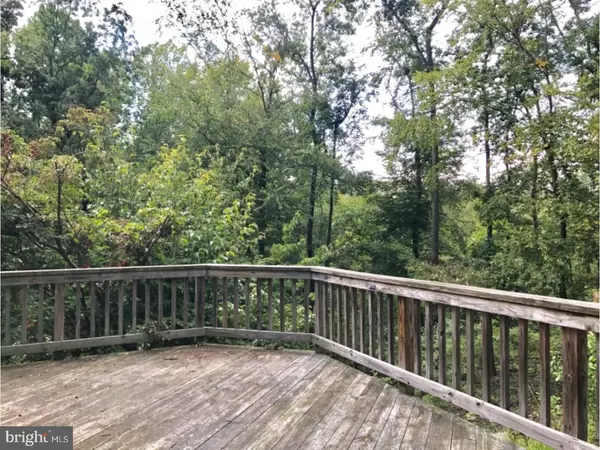$157,000
$156,700
0.2%For more information regarding the value of a property, please contact us for a free consultation.
41 GRESSLEY RD Fleetwood, PA 19522
3 Beds
3 Baths
2,550 SqFt
Key Details
Sold Price $157,000
Property Type Single Family Home
Sub Type Detached
Listing Status Sold
Purchase Type For Sale
Square Footage 2,550 sqft
Price per Sqft $61
Subdivision None Available
MLS Listing ID 1000260111
Sold Date 01/12/18
Style Traditional
Bedrooms 3
Full Baths 2
Half Baths 1
HOA Y/N N
Abv Grd Liv Area 2,550
Originating Board TREND
Year Built 1998
Annual Tax Amount $6,318
Tax Year 2017
Lot Size 2.960 Acres
Acres 2.96
Lot Dimensions 0X0
Property Description
Calling all nature lovers! This house can be your own private retreat. Featuring an open concept from living room to kitchen, hard wood floors, stone fire place, modern kitchen and baths and so much more. Property is being sold as is, no SDS, corporate addendums apply. Buyer is responsible for any municipal inspections/repairs as required. Bring your ideas and some elbow grease to this property and make it home sweet home.
Location
State PA
County Berks
Area Rockland Twp (10275)
Zoning RES
Rooms
Other Rooms Living Room, Primary Bedroom, Bedroom 2, Kitchen, Bedroom 1
Basement Full, Unfinished
Interior
Interior Features Kitchen - Eat-In
Hot Water Natural Gas
Heating Forced Air
Cooling Central A/C
Flooring Wood, Vinyl, Tile/Brick
Fireplaces Number 1
Fireplaces Type Stone
Fireplace Y
Heat Source Natural Gas
Laundry Main Floor
Exterior
Waterfront N
Water Access N
Accessibility None
Parking Type Driveway
Garage N
Building
Story 2
Sewer On Site Septic
Water Well
Architectural Style Traditional
Level or Stories 2
Additional Building Above Grade, Shed
New Construction N
Schools
School District Brandywine Heights Area
Others
Senior Community No
Tax ID 75-5461-00-43-8434
Ownership Fee Simple
Acceptable Financing FHA 203(k)
Listing Terms FHA 203(k)
Financing FHA 203(k)
Special Listing Condition REO (Real Estate Owned)
Read Less
Want to know what your home might be worth? Contact us for a FREE valuation!

Our team is ready to help you sell your home for the highest possible price ASAP

Bought with Randy R Skokowski • RE/MAX Of Reading






