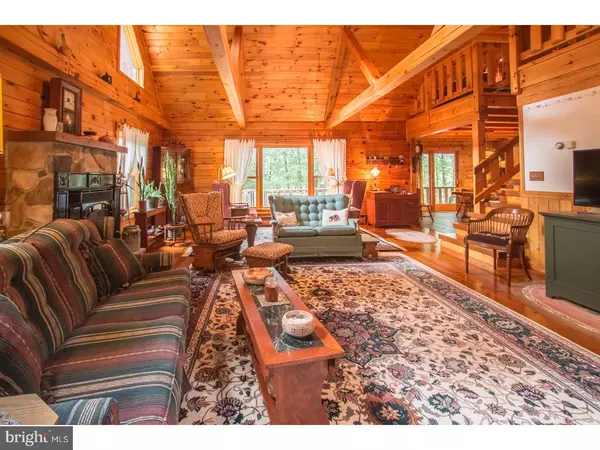$534,900
$534,900
For more information regarding the value of a property, please contact us for a free consultation.
63 LAKEVIEW TIMBERS DR Gouldsboro, PA 18424
3 Beds
3 Baths
5,996 SqFt
Key Details
Sold Price $534,900
Property Type Single Family Home
Sub Type Detached
Listing Status Sold
Purchase Type For Sale
Square Footage 5,996 sqft
Price per Sqft $89
Subdivision Lakeview Estates
MLS Listing ID 1000363427
Sold Date 01/11/18
Style Log Home
Bedrooms 3
Full Baths 3
HOA Y/N N
Abv Grd Liv Area 5,996
Originating Board TREND
Year Built 1999
Annual Tax Amount $9,777
Tax Year 2017
Lot Size 0.780 Acres
Acres 0.78
Lot Dimensions .78
Property Description
Stunning lakefront log cabin majestic views of pristine Lake Watawga is nestled in exclusive Lakeview Estates.This private oasis nestled in prestigious Lakeview Estates will take your breath away, with its beautifully landscaped back yard and stone pavers that lead to floating dock overlooking the glistening lake of glass. The sun-drenched living room boasts dramatic vaulted ceilings, rustic pine walls & beams, hand-hewn gleaming hardwood floors, & gas stone fireplace! The gourmet kitchen features gorgeous hickory cabinets, mesmerizing quartz countertops, double sink, Bosch double oven, radiant-heated tile floors, & beautiful ceramic tile backsplash! The elegant dining room has custom chandelier, heated floors, and leads thru the bright sliders to the huge deck! The finished, walk-out basement boasts an expansive game room, media room, convenient workshop, & separate laundry room. Energy-efficient gas heat instead of electric - a rare find in the Poconos!! The owners suite is complete, with vaulted ceilings, Juliette balcony, huge walk-in closet, & luxurious master bath. Two lofts leading from the master suite overlook your expansive great room with dramatic vaulted beams and stone fireplace. The additional main floor bedrooms are also spacious, with huge closets, wall-to-wall carpeting, and charming knotted pine paneling . Gas heat, water softener, architectural shingles, extended gutters with gutter guards, roof heating gables, exterior water-drainage system...the list is endless! Enjoy your lush wooded lot and the magnificent views of the awe-inspiring lake! The amenities also include tennis, basketball, and volleyball courts, as well as a playground, hiking trails, and a community lodge w/ game room. Plenty to do nearby at Jack Frost/Big Boulder, Camelback & Camelbeach, Skytop, Great Wolf Lodge, Kalahari, the Crossings Outlets, & Mt Airy Casino!
Location
State PA
County Wayne
Area Lehigh Township (13914)
Zoning RESI
Rooms
Other Rooms Living Room, Dining Room, Primary Bedroom, Bedroom 2, Kitchen, Family Room, Bedroom 1, Laundry, Other, Attic
Basement Full, Outside Entrance, Fully Finished
Interior
Interior Features Primary Bath(s), Skylight(s), Ceiling Fan(s), Exposed Beams, Breakfast Area
Hot Water Natural Gas
Heating Radiant
Cooling None
Flooring Wood, Fully Carpeted, Tile/Brick
Fireplaces Number 1
Fireplaces Type Gas/Propane
Equipment Oven - Double, Trash Compactor, Built-In Microwave
Fireplace Y
Window Features Energy Efficient
Appliance Oven - Double, Trash Compactor, Built-In Microwave
Heat Source Natural Gas
Laundry Lower Floor
Exterior
Exterior Feature Deck(s), Balcony
Garage Spaces 4.0
Roof Type Shingle
Accessibility None
Porch Deck(s), Balcony
Attached Garage 2
Total Parking Spaces 4
Garage Y
Building
Lot Description Trees/Wooded, Front Yard, Rear Yard, SideYard(s)
Story 2
Sewer Community Septic Tank, Private Septic Tank
Water Well
Architectural Style Log Home
Level or Stories 2
Additional Building Above Grade
Structure Type Cathedral Ceilings
New Construction N
Others
Senior Community No
Tax ID 14-0-0046-0008
Ownership Fee Simple
Security Features Security System
Acceptable Financing Conventional
Listing Terms Conventional
Financing Conventional
Read Less
Want to know what your home might be worth? Contact us for a FREE valuation!

Our team is ready to help you sell your home for the highest possible price ASAP

Bought with Non Subscribing Member • Non Member Office





