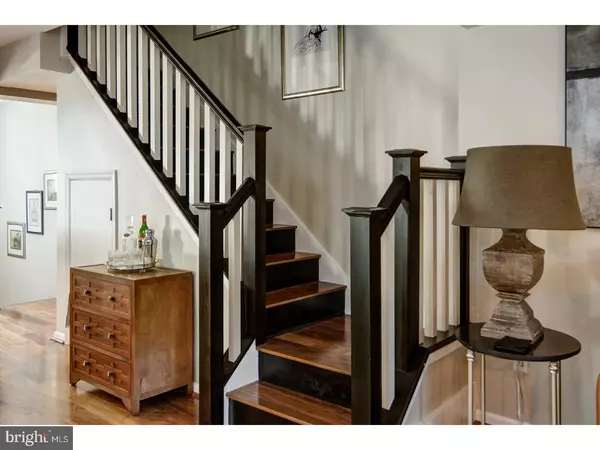$545,000
$569,000
4.2%For more information regarding the value of a property, please contact us for a free consultation.
128 THE MEWS Haddonfield, NJ 08033
3 Beds
4 Baths
3,136 SqFt
Key Details
Sold Price $545,000
Property Type Townhouse
Sub Type Interior Row/Townhouse
Listing Status Sold
Purchase Type For Sale
Square Footage 3,136 sqft
Price per Sqft $173
Subdivision The Mews
MLS Listing ID 1001235491
Sold Date 01/11/18
Style Colonial
Bedrooms 3
Full Baths 3
Half Baths 1
HOA Fees $300/mo
HOA Y/N Y
Abv Grd Liv Area 3,136
Originating Board TREND
Year Built 1980
Annual Tax Amount $11,474
Tax Year 2017
Lot Size 840 Sqft
Acres 0.02
Lot Dimensions 20X42
Property Description
This fabulous end unit townhouse is in an exclusive community adjacent to a lovely nature park and has lots of windows and a bright open split-level floor plan with over 3,000 square feet of living space on four levels. You'll see the owner's attention to details in the quality upgrades throughout. The main level has an open floor plan with a living room with a focal gas fireplace and sliding glass doors that open to a patio/sitting area with a gas fire pit and a gorgeous newer eat-in kitchen with custom cabinetry and a built-in wine cooler. There are 3 bedrooms?each with their own full bath including a relaxing master bedroom suite with a luxurious master bath. The lower level features a huge family room, a powder room, an office and lots of closet/storage space. This home is close to the town's center so you'll be able to enjoy the year-round festivities. This is a fee-simple home with a Homeowners Association so you'll have extra time to do the things you enjoy most.
Location
State NJ
County Camden
Area Haddonfield Boro (20417)
Zoning RES
Rooms
Other Rooms Living Room, Dining Room, Primary Bedroom, Bedroom 2, Kitchen, Family Room, Bedroom 1, Other
Basement Full, Fully Finished
Interior
Interior Features Primary Bath(s), Butlers Pantry, Ceiling Fan(s), Kitchen - Eat-In
Hot Water Natural Gas
Heating Gas, Forced Air, Zoned
Cooling Central A/C
Flooring Wood, Fully Carpeted, Tile/Brick
Fireplaces Number 1
Fireplaces Type Marble, Gas/Propane
Equipment Built-In Range, Oven - Double, Dishwasher, Refrigerator, Disposal, Built-In Microwave
Fireplace Y
Appliance Built-In Range, Oven - Double, Dishwasher, Refrigerator, Disposal, Built-In Microwave
Heat Source Natural Gas
Laundry Upper Floor
Exterior
Exterior Feature Patio(s)
Water Access N
Roof Type Metal
Accessibility None
Porch Patio(s)
Garage N
Building
Story 3+
Sewer Public Sewer
Water Public
Architectural Style Colonial
Level or Stories 3+
Additional Building Above Grade
New Construction N
Schools
Middle Schools Haddonfield
High Schools Haddonfield Memorial
School District Haddonfield Borough Public Schools
Others
HOA Fee Include Common Area Maintenance,Lawn Maintenance,Snow Removal
Senior Community No
Tax ID 17-00027-00128
Ownership Fee Simple
Acceptable Financing Conventional
Listing Terms Conventional
Financing Conventional
Read Less
Want to know what your home might be worth? Contact us for a FREE valuation!

Our team is ready to help you sell your home for the highest possible price ASAP

Bought with Kerin Ricci • Keller Williams Realty - Cherry Hill





