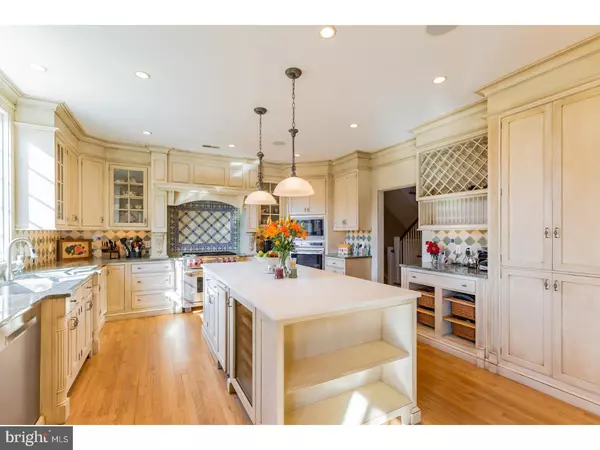$1,200,000
$1,299,000
7.6%For more information regarding the value of a property, please contact us for a free consultation.
813 MATLACK DR Moorestown, NJ 08057
5 Beds
6 Baths
6,374 SqFt
Key Details
Sold Price $1,200,000
Property Type Single Family Home
Sub Type Detached
Listing Status Sold
Purchase Type For Sale
Square Footage 6,374 sqft
Price per Sqft $188
Subdivision Mechling Park
MLS Listing ID 1000070326
Sold Date 03/18/17
Style Colonial,Traditional
Bedrooms 5
Full Baths 4
Half Baths 2
HOA Y/N N
Abv Grd Liv Area 5,318
Originating Board TREND
Year Built 2005
Annual Tax Amount $26,799
Tax Year 2016
Lot Size 0.637 Acres
Acres 0.64
Lot Dimensions 150X185
Property Description
Situated in one of the most desirable neighborhoods in Moorestown, this Italian Villa inspired home has all the bells and whistles you could want in a luxury high-end estate. The dramatic exterior facade, designed by acclaimed Philadelphia architect Steven Bonitatibus, is inspired by his annual summer trips to Italy as architectural professor at Drexel with his students. Steve took that inspiration, and designed this magnificent home based on those details. The result is a masterpiece of a home. The landscaping is perfectly manicured as you approach the home via bluestone walkway. Upon entering the foyer, you're treated to a beautifully lit open space with views straight through the home out to the back yard with its ample entertaining space. Glass double doors & floor to ceiling windows line the rear wall of the family room. This room is complete with a gas fireplace, built-in cabinetry & coffered ceiling. The family room is open to the breakfast room & boasts yet another French door. The breakfast room connects through to the kitchen and its Wood Mode custom cabinetry, Sub-Zero refrigerator, Wolf range, marble & granite countertops, & more. Off the breakfast room is the beautifully detailed dining room with plenty of room for large gatherings. Heading back off the foyer to the left is a music room & beyond that, a study with views into the back yard. The level of millwork & carpentry in this home are above and beyond what one would expect. Master carpenters Fred Cozens & Bob Higman collaborated w/ architect Bonitatibus, & builder Gub Maines to provide exquisite finishing touches. The home features both a main staircase off the foyer & a back staircase from the 3 car garage. Both staircases access the finished basement. There is extensive storage in the unfinished section here. The home is heated & cooled by 3 separate zones. The main stair weaves all the way up to the 3rd floor, which is currently unfinished. Great area for expansion or storage. Heading up the stairs to the 2nd floor, you'll find a master suite complete with sitting room, 2 walk-in plus 2 standard closets. The main bath boasts double vanities, an oversized shower w/ double shower heads & a whirlpool tub. Four additional bedrooms are spread out across the 2nd floor. 2 of the bedrooms have their own private baths. The two bedrooms at the end of the hall share a large bathroom. A generous sized 2nd floor laundry is conveniently located & is replete with cabinetry.
Location
State NJ
County Burlington
Area Moorestown Twp (20322)
Zoning RES
Rooms
Other Rooms Living Room, Dining Room, Primary Bedroom, Bedroom 2, Bedroom 3, Kitchen, Family Room, Bedroom 1, Other, Attic
Basement Full
Interior
Interior Features Primary Bath(s), Kitchen - Island, Butlers Pantry, Ceiling Fan(s), Sprinkler System, Stall Shower, Dining Area
Hot Water Natural Gas
Heating Gas, Forced Air, Zoned
Cooling Central A/C
Flooring Wood, Fully Carpeted, Tile/Brick
Fireplaces Number 1
Fireplaces Type Gas/Propane
Equipment Built-In Range, Oven - Double, Dishwasher, Refrigerator, Disposal, Built-In Microwave
Fireplace Y
Appliance Built-In Range, Oven - Double, Dishwasher, Refrigerator, Disposal, Built-In Microwave
Heat Source Natural Gas
Laundry Upper Floor
Exterior
Exterior Feature Patio(s)
Parking Features Inside Access, Garage Door Opener
Garage Spaces 3.0
Fence Other
Utilities Available Cable TV
Water Access N
Roof Type Pitched,Shingle
Accessibility None
Porch Patio(s)
Attached Garage 3
Total Parking Spaces 3
Garage Y
Building
Lot Description Level, Trees/Wooded
Story 3+
Foundation Concrete Perimeter
Sewer Public Sewer
Water Public
Architectural Style Colonial, Traditional
Level or Stories 3+
Additional Building Above Grade, Below Grade
Structure Type 9'+ Ceilings
New Construction N
Schools
Middle Schools Wm Allen Iii
High Schools Moorestown
School District Moorestown Township Public Schools
Others
Senior Community No
Tax ID 22-03803-00003
Ownership Fee Simple
Security Features Security System
Acceptable Financing Conventional
Listing Terms Conventional
Financing Conventional
Read Less
Want to know what your home might be worth? Contact us for a FREE valuation!

Our team is ready to help you sell your home for the highest possible price ASAP

Bought with Nikunj N Shah • Long & Foster Real Estate, Inc.





