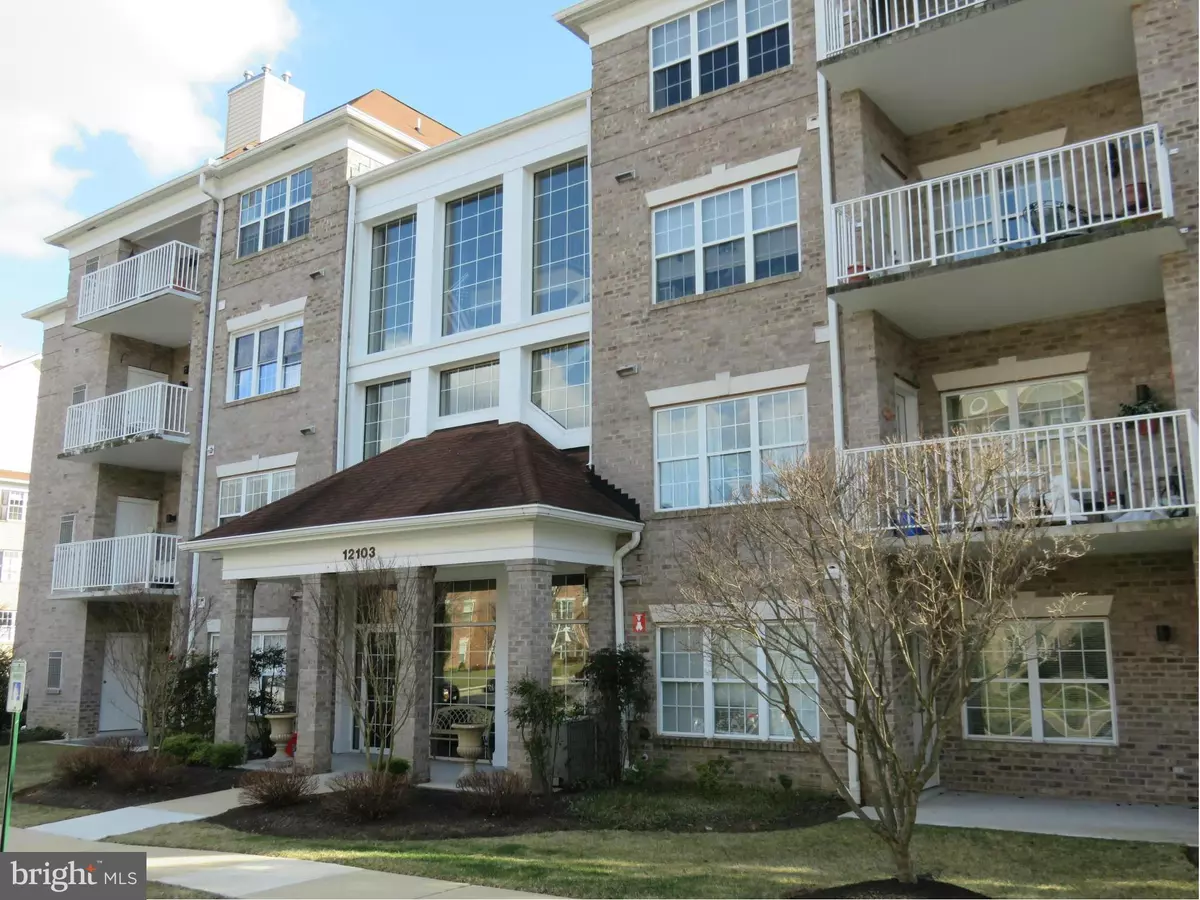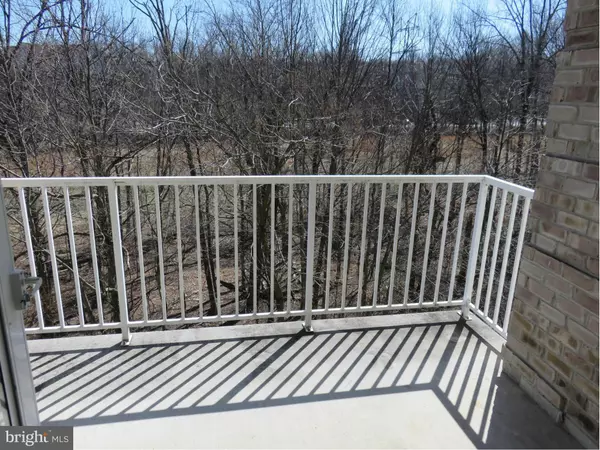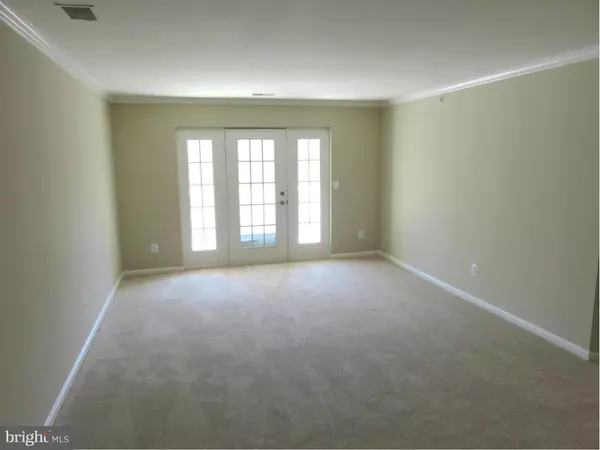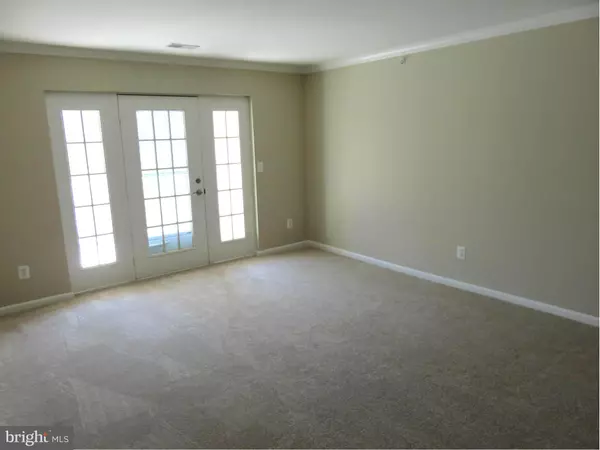$279,000
$279,000
For more information regarding the value of a property, please contact us for a free consultation.
12103 TULLAMORE CT #402 Lutherville Timonium, MD 21093
2 Beds
2 Baths
1,555 SqFt
Key Details
Sold Price $279,000
Property Type Condo
Sub Type Condo/Co-op
Listing Status Sold
Purchase Type For Sale
Square Footage 1,555 sqft
Price per Sqft $179
Subdivision Tullamore
MLS Listing ID 1000026594
Sold Date 06/02/17
Style Other
Bedrooms 2
Full Baths 2
Condo Fees $282/mo
HOA Fees $8/ann
HOA Y/N Y
Abv Grd Liv Area 1,555
Originating Board MRIS
Year Built 1999
Annual Tax Amount $3,503
Tax Year 2016
Property Description
RARELY AVAIL 4TH FLOOR NEWCASTLE END MODEL W/OVER 1,550 SQ FT; FRESHLY PAINTED/NEW CARPET THROUGHOUT/MOVE-IN READY! DESIRABLE PRIME LOCATION W/PRIVATE BALCONY BACKING TO WOODS. ELEV BLDG; SPACIOUS W/2 BR/2 BA, WALK-IN CLOSETS; EXTRA STGE; FAMILY RM W/FP OFF KITCHEN! TONS OF NATURAL LIGHT. TRAFFIC LIGHT AT ENTRANCE. CONVENIENTLY LOCATED/WALK TO GRAULS/GOURMET SHOPS. CLEAN AS A WHISTLE/WON'T LAST!
Location
State MD
County Baltimore
Rooms
Other Rooms Living Room, Dining Room, Primary Bedroom, Bedroom 2, Kitchen, Family Room, Foyer, Laundry, Storage Room
Main Level Bedrooms 2
Interior
Interior Features Kitchen - Table Space, Kitchen - Eat-In, Combination Kitchen/Living, Family Room Off Kitchen, Dining Area, Primary Bath(s), Elevator, Built-Ins, Crown Moldings, Floor Plan - Open, Floor Plan - Traditional
Hot Water Natural Gas
Heating Forced Air
Cooling Ceiling Fan(s), Central A/C
Fireplaces Number 1
Fireplaces Type Screen
Equipment Washer/Dryer Hookups Only, Dishwasher, Disposal, Dryer, Microwave, Refrigerator, Stove, Washer, Exhaust Fan
Fireplace Y
Appliance Washer/Dryer Hookups Only, Dishwasher, Disposal, Dryer, Microwave, Refrigerator, Stove, Washer, Exhaust Fan
Heat Source Natural Gas
Exterior
Exterior Feature Balcony
Community Features Covenants, Pets - Size Restrict
Amenities Available Common Grounds, Elevator
Water Access N
Roof Type Asphalt
Accessibility Elevator
Porch Balcony
Garage N
Private Pool N
Building
Lot Description Backs to Trees, No Thru Street
Story 1
Unit Features Garden 1 - 4 Floors
Sewer Public Sewer
Water Public
Architectural Style Other
Level or Stories 1
Additional Building Above Grade
New Construction N
Schools
School District Baltimore County Public Schools
Others
HOA Fee Include Common Area Maintenance,Ext Bldg Maint,Lawn Maintenance,Snow Removal,Water,Reserve Funds,Management,Insurance
Senior Community No
Tax ID 04082300007628
Ownership Condominium
Security Features Intercom,Main Entrance Lock,Smoke Detector
Special Listing Condition Standard
Read Less
Want to know what your home might be worth? Contact us for a FREE valuation!

Our team is ready to help you sell your home for the highest possible price ASAP

Bought with Patricia L Schuebel • Coldwell Banker Realty





