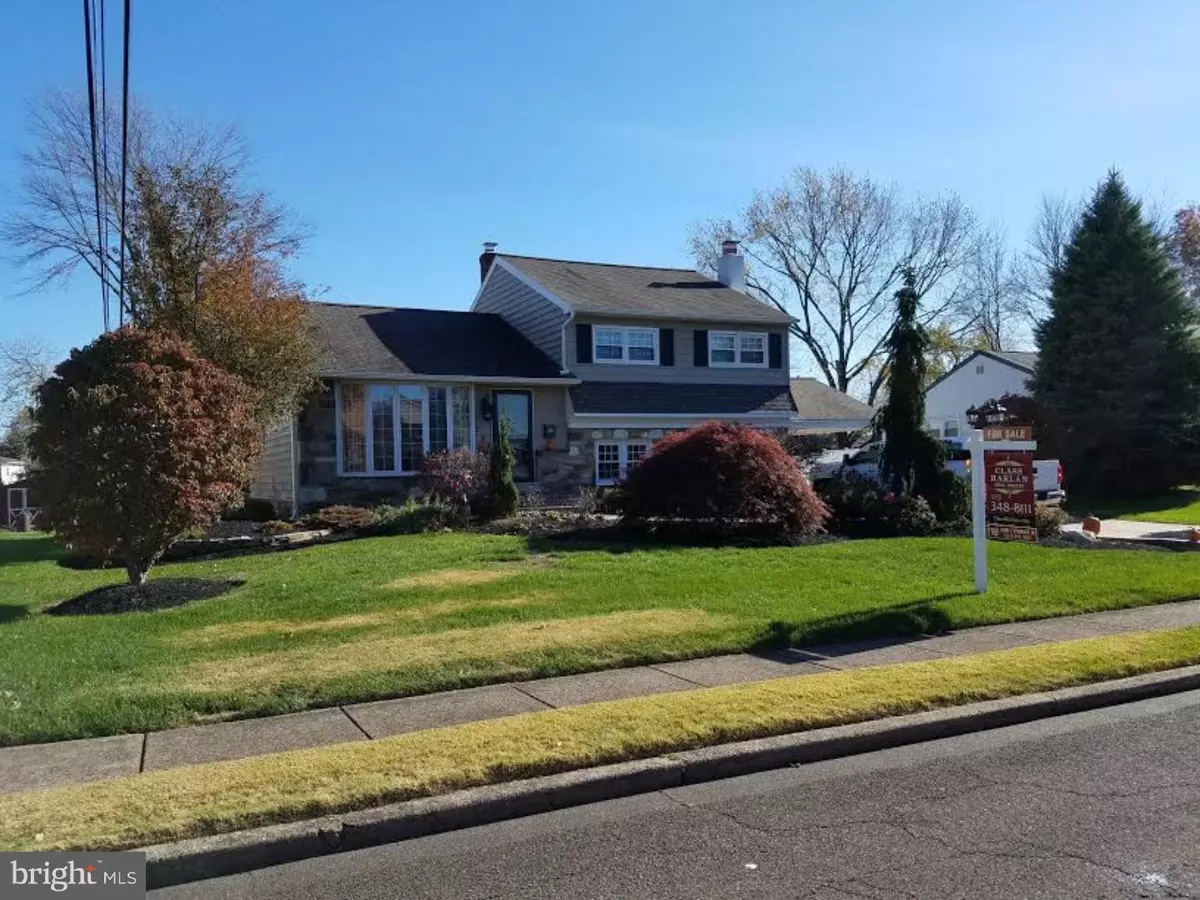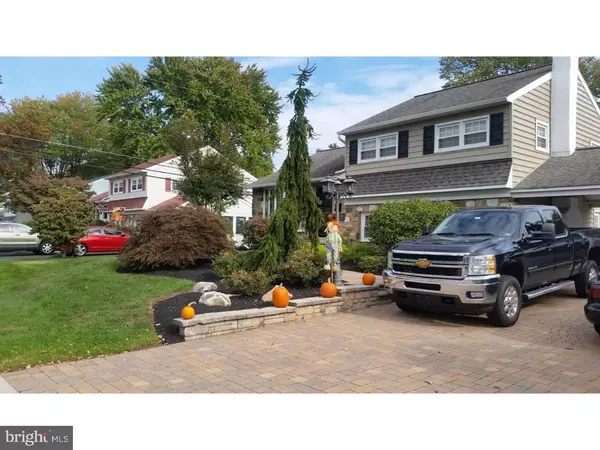$335,000
$349,900
4.3%For more information regarding the value of a property, please contact us for a free consultation.
283 HICKORY RD Warminster, PA 18974
3 Beds
2 Baths
1,579 SqFt
Key Details
Sold Price $335,000
Property Type Single Family Home
Sub Type Detached
Listing Status Sold
Purchase Type For Sale
Square Footage 1,579 sqft
Price per Sqft $212
Subdivision Rosewood Park
MLS Listing ID 1002594161
Sold Date 03/15/17
Style Colonial,Split Level
Bedrooms 3
Full Baths 1
Half Baths 1
HOA Y/N N
Abv Grd Liv Area 1,579
Originating Board TREND
Year Built 1955
Annual Tax Amount $4,151
Tax Year 2017
Lot Size 0.282 Acres
Acres 0.28
Lot Dimensions 75X164
Property Description
This 1,500 sqft + multi level home in the heart of Warminster. With a spacious layout, this property has 3 bedrooms, 1.5 bathrooms,a second living room, a rec room, and sits on 1/3 of an acre! The 670 sqft patio with a built-in fire pit and bench provides plenty of room for outdoor entertaining and the paver driveway can fit five to six vehicles easily. Both bathrooms have been updated with a lot of detail and the second living room has built-in book shelves and a wine rack surrounding the fire place! Come see this property and make an offer before it is too late!
Location
State PA
County Bucks
Area Warminster Twp (10149)
Zoning R2
Rooms
Other Rooms Living Room, Dining Room, Primary Bedroom, Bedroom 2, Kitchen, Family Room, Bedroom 1, Laundry, Other
Basement Partial
Interior
Interior Features Kitchen - Eat-In
Hot Water Natural Gas
Heating Gas
Cooling Central A/C
Fireplaces Number 1
Fireplace Y
Heat Source Natural Gas
Laundry Lower Floor
Exterior
Water Access N
Accessibility None
Garage N
Building
Story Other
Sewer Public Sewer
Water Public
Architectural Style Colonial, Split Level
Level or Stories Other
Additional Building Above Grade
New Construction N
Schools
High Schools William Tennent
School District Centennial
Others
Senior Community No
Tax ID 49-011-036
Ownership Fee Simple
Read Less
Want to know what your home might be worth? Contact us for a FREE valuation!

Our team is ready to help you sell your home for the highest possible price ASAP

Bought with Kathleen Givigliano • BHHS Fox & Roach-Blue Bell





