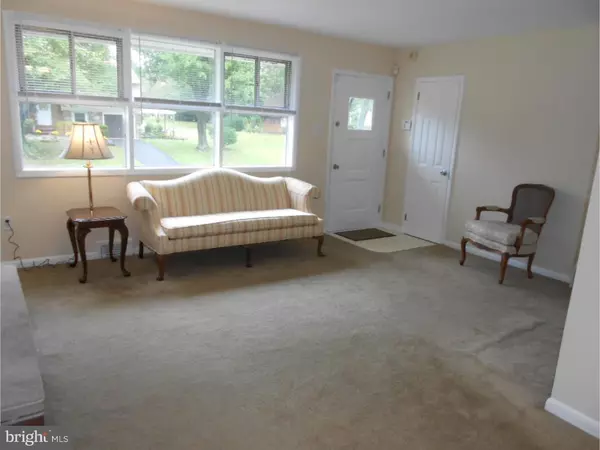$248,000
$249,500
0.6%For more information regarding the value of a property, please contact us for a free consultation.
840 WALNUT RD Warminster, PA 18974
3 Beds
1 Bath
1,392 SqFt
Key Details
Sold Price $248,000
Property Type Single Family Home
Sub Type Detached
Listing Status Sold
Purchase Type For Sale
Square Footage 1,392 sqft
Price per Sqft $178
Subdivision Rosewood Park
MLS Listing ID 1002591339
Sold Date 11/07/16
Style Traditional,Split Level
Bedrooms 3
Full Baths 1
HOA Y/N N
Abv Grd Liv Area 1,392
Originating Board TREND
Year Built 1958
Annual Tax Amount $3,528
Tax Year 2016
Lot Size 9,324 Sqft
Acres 0.21
Lot Dimensions 63X148
Property Description
Freshly painted 3 bedroom split level on beautifully landscaped corner lot. Nice kitchen with faux granite counter top, convenient wall oven, new dishwasher and new gas cooktop. Relax in the living room in front of your real wood burning fireplace with powered heat vents. Enjoy your wood paneled Florida room. Thermal replacement windows. Premium carpet over hardwood floors. Pull down stairs to attic storage. Gas heat and central air. Extra clean move in condition. Square footage is approximate. FYI - As required by Warminster Township, seller will obtain electrical certification, heater certification, chimney certification and township inspection prior to settlement.
Location
State PA
County Bucks
Area Warminster Twp (10149)
Zoning R2
Rooms
Other Rooms Living Room, Dining Room, Primary Bedroom, Bedroom 2, Kitchen, Family Room, Bedroom 1, Other, Attic
Interior
Interior Features Ceiling Fan(s)
Hot Water Natural Gas
Heating Gas, Forced Air
Cooling Central A/C
Flooring Fully Carpeted
Fireplaces Number 1
Fireplaces Type Brick
Equipment Oven - Wall, Oven - Self Cleaning, Dishwasher, Disposal
Fireplace Y
Window Features Energy Efficient,Replacement
Appliance Oven - Wall, Oven - Self Cleaning, Dishwasher, Disposal
Heat Source Natural Gas
Laundry Lower Floor
Exterior
Exterior Feature Patio(s)
Garage Spaces 4.0
Water Access N
Accessibility None
Porch Patio(s)
Attached Garage 1
Total Parking Spaces 4
Garage Y
Building
Lot Description Corner
Story Other
Sewer Public Sewer
Water Public
Architectural Style Traditional, Split Level
Level or Stories Other
Additional Building Above Grade, Shed
New Construction N
Schools
School District Centennial
Others
Senior Community No
Tax ID 49-011-137
Ownership Fee Simple
Read Less
Want to know what your home might be worth? Contact us for a FREE valuation!

Our team is ready to help you sell your home for the highest possible price ASAP

Bought with Dale T Cosack • BHHS Fox & Roach-Newtown





