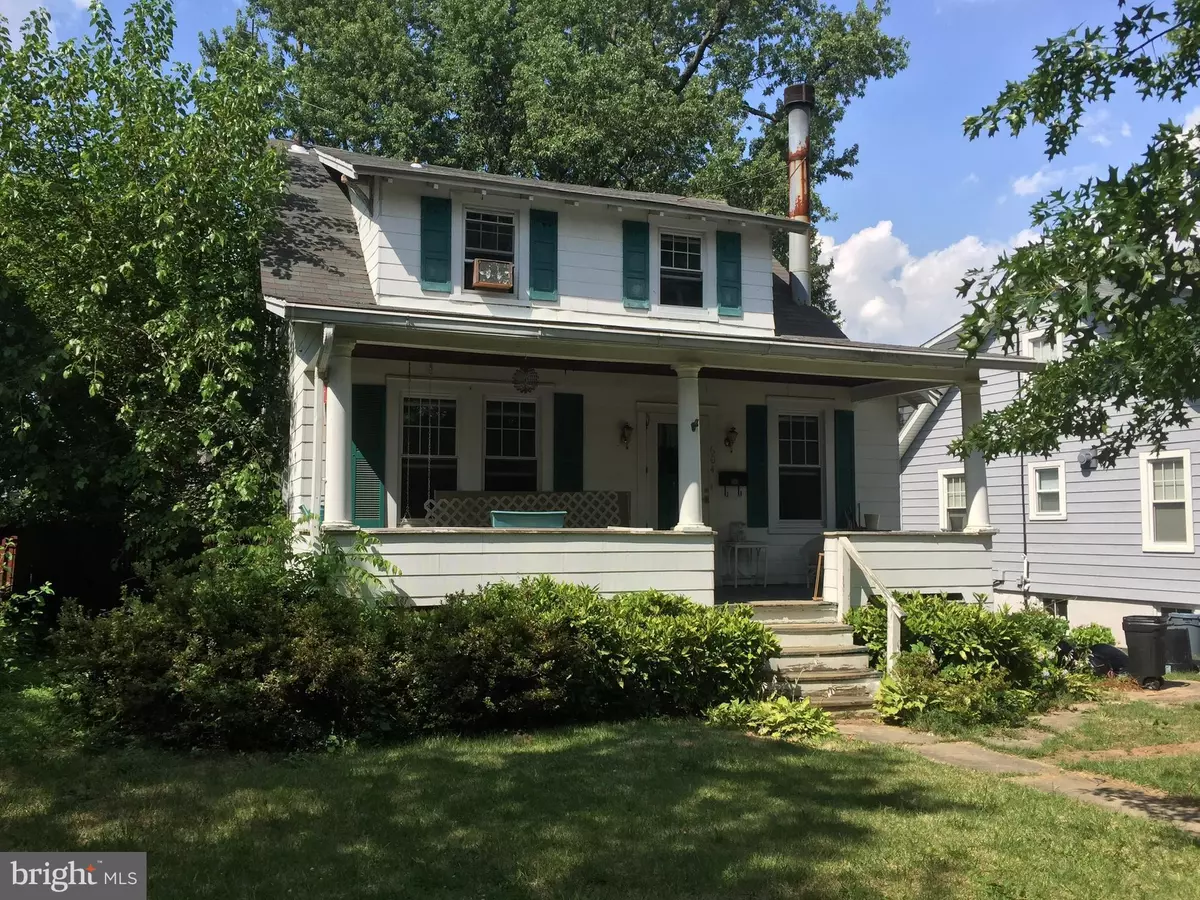$270,000
$265,000
1.9%For more information regarding the value of a property, please contact us for a free consultation.
604 MURDOCK RD Baltimore, MD 21212
4 Beds
3 Baths
2,298 SqFt
Key Details
Sold Price $270,000
Property Type Single Family Home
Sub Type Detached
Listing Status Sold
Purchase Type For Sale
Square Footage 2,298 sqft
Price per Sqft $117
Subdivision Anneslie
MLS Listing ID 1000042222
Sold Date 07/31/17
Style Bungalow
Bedrooms 4
Full Baths 3
HOA Y/N N
Abv Grd Liv Area 1,598
Originating Board MRIS
Year Built 1928
Annual Tax Amount $2,996
Tax Year 2016
Lot Size 6,250 Sqft
Acres 0.14
Property Description
Anneslie bungalow in need of a lot of work. Gas boiler looks recent but is not operating. Possible mildew in lower level. French drain installed. Replacement windows. Kitchen "addition." But don't let me mislead you--this house is in need of a total renovation. Cash or conventional financing only. Owner-occupied--all appointments must be confirmed. Four BRs, three full baths. Stoneleigh schools.
Location
State MD
County Baltimore
Rooms
Other Rooms Living Room, Dining Room, Primary Bedroom, Bedroom 2, Bedroom 3, Bedroom 4, Kitchen, Family Room
Basement Connecting Stairway, Full, Fully Finished, Improved
Main Level Bedrooms 1
Interior
Interior Features Dining Area, Entry Level Bedroom, Window Treatments, Wood Floors, Floor Plan - Traditional
Hot Water Natural Gas
Heating None
Cooling None
Fireplaces Number 1
Fireplaces Type Mantel(s)
Equipment Dryer - Front Loading, Oven/Range - Gas, Refrigerator, Washer
Fireplace Y
Window Features Insulated,Vinyl Clad
Appliance Dryer - Front Loading, Oven/Range - Gas, Refrigerator, Washer
Heat Source Natural Gas
Exterior
Fence Rear, Fully, Partially
Waterfront N
Water Access N
Roof Type Asphalt
Accessibility None
Road Frontage City/County
Parking Type Off Street
Garage N
Private Pool N
Building
Story 3+
Sewer Public Sewer
Water Public
Architectural Style Bungalow
Level or Stories 3+
Additional Building Above Grade, Below Grade
Structure Type Plaster Walls
New Construction N
Schools
Elementary Schools Stoneleigh
Middle Schools Dumbarton
High Schools Towson
School District Baltimore County Public Schools
Others
Senior Community No
Tax ID 04090904503730
Ownership Fee Simple
Special Listing Condition Standard
Read Less
Want to know what your home might be worth? Contact us for a FREE valuation!

Our team is ready to help you sell your home for the highest possible price ASAP

Bought with Robert J Breeden • RE/MAX Sails Inc.




