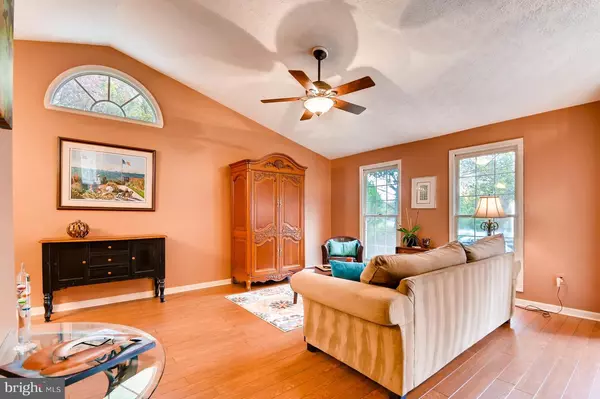$310,000
$309,000
0.3%For more information regarding the value of a property, please contact us for a free consultation.
328 KENDIGS MILL RD Owings Mills, MD 21117
3 Beds
3 Baths
0.33 Acres Lot
Key Details
Sold Price $310,000
Property Type Single Family Home
Sub Type Detached
Listing Status Sold
Purchase Type For Sale
Subdivision Kendig Mill Station
MLS Listing ID 1004009501
Sold Date 12/22/17
Style Split Level
Bedrooms 3
Full Baths 3
HOA Y/N N
Originating Board MRIS
Year Built 1991
Annual Tax Amount $3,785
Tax Year 2016
Lot Size 0.330 Acres
Acres 0.33
Property Description
Enjoy this beautifully updated home with two master bedroom suites!!! Home also feat a kitchen w/ silestone counters & SS appliances, LR, DR, 3 season room, 3rd BR, computer workstation, rec room, den/office & a private rear yard with patio. Additional upgrades incl laminate wood floors, upgraded bathrooms, newer roof, lighting, paint, cabinet pulls, 2 sheds & more...
Location
State MD
County Baltimore
Rooms
Other Rooms Living Room, Dining Room, Primary Bedroom, Bedroom 2, Kitchen, Game Room, Foyer, Study, Other, Utility Room, Screened Porch
Basement Sump Pump, Fully Finished, Heated, Improved, Windows
Interior
Interior Features Combination Dining/Living, Combination Kitchen/Dining, Primary Bath(s), Chair Railings, Upgraded Countertops, Window Treatments, Recessed Lighting, Floor Plan - Open
Hot Water Electric
Heating Heat Pump(s)
Cooling Ceiling Fan(s), Central A/C
Equipment Washer/Dryer Hookups Only, Dishwasher, Disposal, Dryer, Dryer - Front Loading, Exhaust Fan, Icemaker, Microwave, Oven/Range - Electric, Refrigerator, Washer, Washer - Front Loading
Fireplace N
Window Features Screens
Appliance Washer/Dryer Hookups Only, Dishwasher, Disposal, Dryer, Dryer - Front Loading, Exhaust Fan, Icemaker, Microwave, Oven/Range - Electric, Refrigerator, Washer, Washer - Front Loading
Heat Source Electric
Exterior
Utilities Available Cable TV Available
Water Access N
Roof Type Fiberglass
Accessibility 32\"+ wide Doors
Garage N
Private Pool N
Building
Story 3+
Sewer Public Sewer
Water Public
Architectural Style Split Level
Level or Stories 3+
Additional Building Shed
Structure Type Cathedral Ceilings,Dry Wall
New Construction N
Schools
Elementary Schools Timber Grove
Middle Schools Franklin
High Schools Franklin
School District Baltimore County Public Schools
Others
Senior Community No
Tax ID 04042100005494
Ownership Fee Simple
Security Features Electric Alarm
Special Listing Condition Standard
Read Less
Want to know what your home might be worth? Contact us for a FREE valuation!

Our team is ready to help you sell your home for the highest possible price ASAP

Bought with Elena Arevalo • Keller Williams Capital Properties






