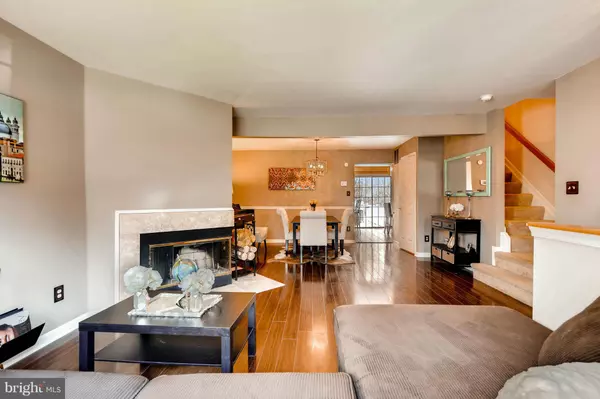$217,000
$217,000
For more information regarding the value of a property, please contact us for a free consultation.
1119 ROBIN HILL CT Bel Air, MD 21015
3 Beds
4 Baths
2,395 Sqft Lot
Key Details
Sold Price $217,000
Property Type Townhouse
Sub Type Interior Row/Townhouse
Listing Status Sold
Purchase Type For Sale
Subdivision Foxborough Farms
MLS Listing ID 1001698991
Sold Date 03/31/17
Style Colonial
Bedrooms 3
Full Baths 3
Half Baths 1
HOA Fees $65/mo
HOA Y/N Y
Originating Board MRIS
Year Built 1989
Annual Tax Amount $2,054
Tax Year 2016
Lot Size 2,395 Sqft
Acres 0.05
Property Description
Gorgeous 3 bed, 3.5 bath townhome that faces the highly desirable Brierhill Estates community. This stunning residence showcases spectacular updates incl. designer flooring & light fixtures, Gourmet Kitchen with SS appliances, custom cabinet lighting & marble backsplash, and resurfaced vinyl deck. Backs to woods, stream, & Maryland Golf and Country Club. National Blue Ribbon Elementary School.
Location
State MD
County Harford
Zoning R2
Rooms
Other Rooms Living Room, Dining Room, Primary Bedroom, Bedroom 2, Bedroom 3, Kitchen, Foyer, Laundry, Other
Basement Rear Entrance, Connecting Stairway, Outside Entrance, Full, Partially Finished, Daylight, Partial, Windows
Interior
Interior Features Kitchen - Table Space, Dining Area, Kitchen - Eat-In, Primary Bath(s), Chair Railings, Window Treatments, WhirlPool/HotTub, Recessed Lighting, Floor Plan - Open
Hot Water Electric
Heating Forced Air
Cooling Central A/C
Fireplaces Number 1
Fireplaces Type Equipment, Fireplace - Glass Doors, Screen
Equipment Cooktop, Dishwasher, Disposal, Dryer, Exhaust Fan, Icemaker, Microwave, Range Hood, Refrigerator, Stove, Washer
Fireplace Y
Appliance Cooktop, Dishwasher, Disposal, Dryer, Exhaust Fan, Icemaker, Microwave, Range Hood, Refrigerator, Stove, Washer
Heat Source Electric
Exterior
Exterior Feature Deck(s)
Parking On Site 2
Utilities Available Fiber Optics Available
View Y/N Y
Water Access N
View Trees/Woods
Accessibility None
Porch Deck(s)
Garage N
Private Pool N
Building
Lot Description Cul-de-sac, Backs to Trees
Story 3+
Sewer Public Sewer
Water Public
Architectural Style Colonial
Level or Stories 3+
Additional Building Shed
Structure Type 9'+ Ceilings
New Construction N
Schools
Elementary Schools Fountain Green
Middle Schools Southampton
High Schools C Milton Wright
School District Harford County Public Schools
Others
HOA Fee Include Lawn Care Front,Lawn Care Rear,Snow Removal,Trash
Senior Community No
Tax ID 1303237370
Ownership Fee Simple
Security Features Smoke Detector
Special Listing Condition Standard
Read Less
Want to know what your home might be worth? Contact us for a FREE valuation!

Our team is ready to help you sell your home for the highest possible price ASAP

Bought with Lee R. Tessier • American Premier Realty, LLC





