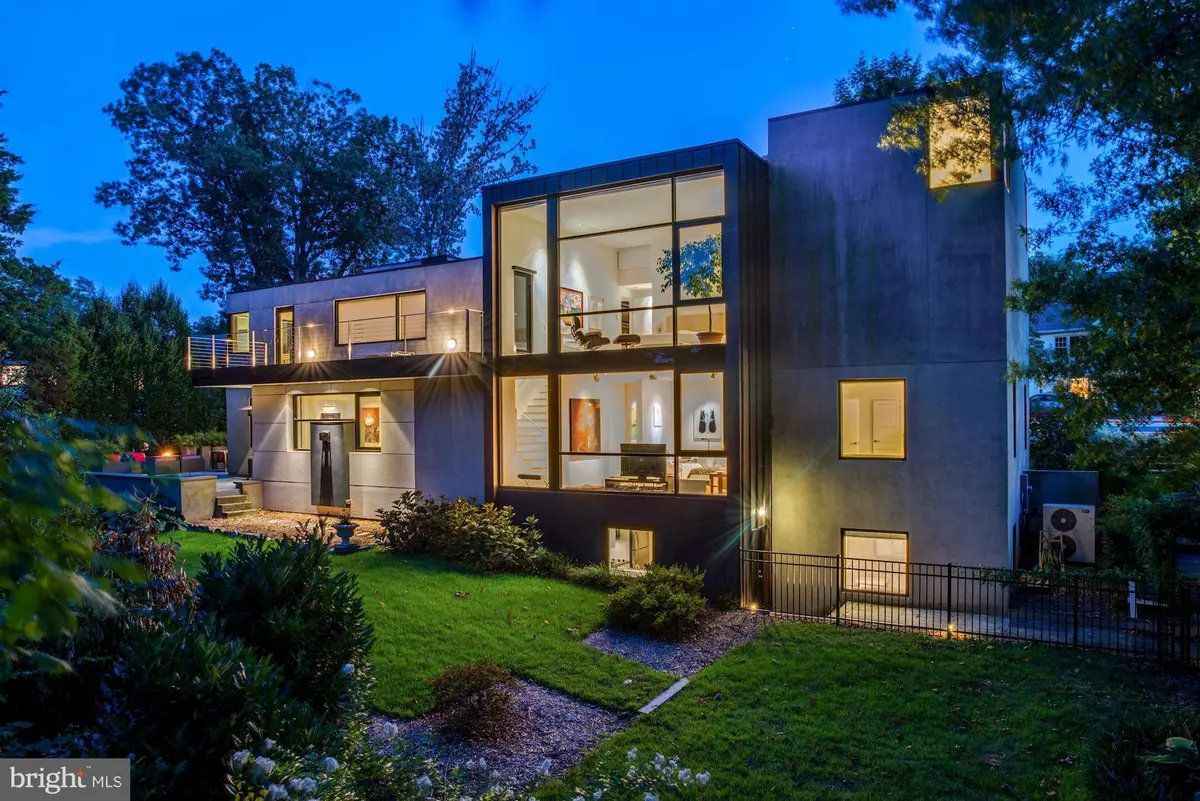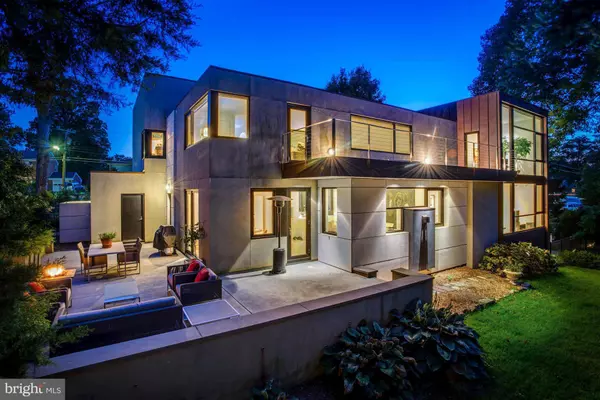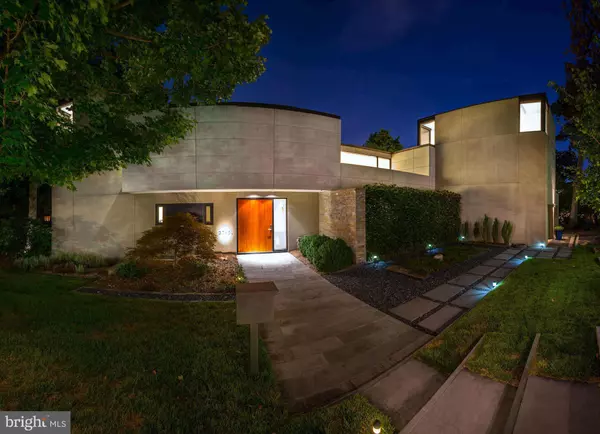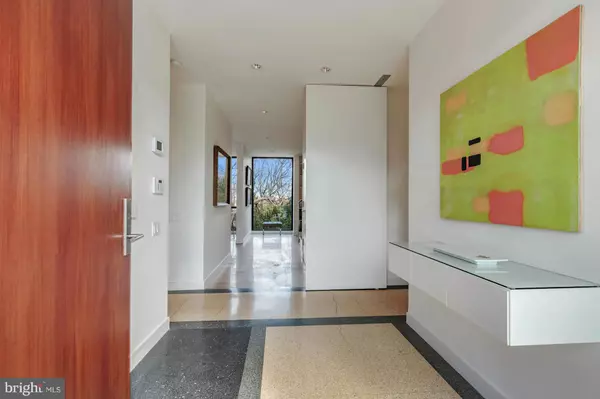$2,250,000
$2,295,000
2.0%For more information regarding the value of a property, please contact us for a free consultation.
2765 FORT SCOTT DR Arlington, VA 22202
5 Beds
6 Baths
0.38 Acres Lot
Key Details
Sold Price $2,250,000
Property Type Single Family Home
Sub Type Detached
Listing Status Sold
Purchase Type For Sale
Subdivision Arlington Ridge
MLS Listing ID 1001619007
Sold Date 05/25/17
Style Contemporary
Bedrooms 5
Full Baths 5
Half Baths 1
HOA Y/N N
Originating Board MRIS
Year Built 1946
Annual Tax Amount $10,688
Tax Year 2016
Lot Size 0.385 Acres
Acres 0.38
Property Description
HOLLYWOOD GLAMOUR IN DC! THIS IS THE HOME WHERE YOUR DREAMS BECOME A REALITY! Award-winning design by starchitect David Jameson + expert craftsmanship throughout this 5000SF+ modern masterpiece! Open, light-filled indoor/outdoor living w/soaring ceilings. MB dressing room fit for a movie star. Massive double lot, lower level 2BR/1BA apartment w/full kitchen + laundry, 2 car garage + much more!
Location
State VA
County Arlington
Zoning R-6
Rooms
Other Rooms Living Room, Dining Room, Primary Bedroom, Bedroom 3, Bedroom 4, Bedroom 5, Kitchen, Family Room, Foyer, Breakfast Room, Study, In-Law/auPair/Suite, Other
Basement Connecting Stairway, Outside Entrance, Fully Finished
Main Level Bedrooms 1
Interior
Interior Features 2nd Kitchen, Breakfast Area, Kitchen - Gourmet, Kitchen - Table Space, Dining Area, Kitchen - Eat-In, Primary Bath(s), Entry Level Bedroom, Built-Ins, Floor Plan - Open
Hot Water Natural Gas
Heating Forced Air, Zoned, Radiant
Cooling Central A/C, Zoned
Fireplaces Number 1
Equipment Dishwasher, Disposal, Icemaker, Oven/Range - Gas, Range Hood, Refrigerator, Washer, Dryer, Cooktop, Dryer - Front Loading, Washer - Front Loading
Fireplace Y
Appliance Dishwasher, Disposal, Icemaker, Oven/Range - Gas, Range Hood, Refrigerator, Washer, Dryer, Cooktop, Dryer - Front Loading, Washer - Front Loading
Heat Source Natural Gas
Exterior
Exterior Feature Terrace, Balcony
Parking Features Garage Door Opener
Garage Spaces 2.0
Fence Other
Water Access N
Accessibility None
Porch Terrace, Balcony
Attached Garage 2
Total Parking Spaces 2
Garage Y
Private Pool N
Building
Story 3+
Sewer Public Sewer
Water Public
Architectural Style Contemporary
Level or Stories 3+
Structure Type 2 Story Ceilings
New Construction N
Schools
Elementary Schools Oakridge
Middle Schools Gunston
High Schools Wakefield
School District Arlington County Public Schools
Others
Senior Community No
Tax ID 37-019-006
Ownership Fee Simple
Security Features Security System
Special Listing Condition Standard
Read Less
Want to know what your home might be worth? Contact us for a FREE valuation!

Our team is ready to help you sell your home for the highest possible price ASAP

Bought with Pamela B Lucas • Linton Hall Realtors





