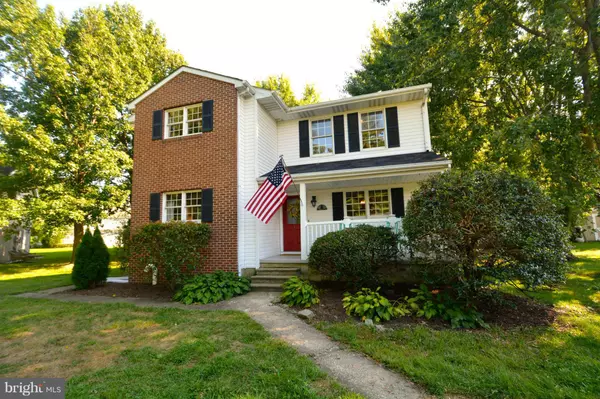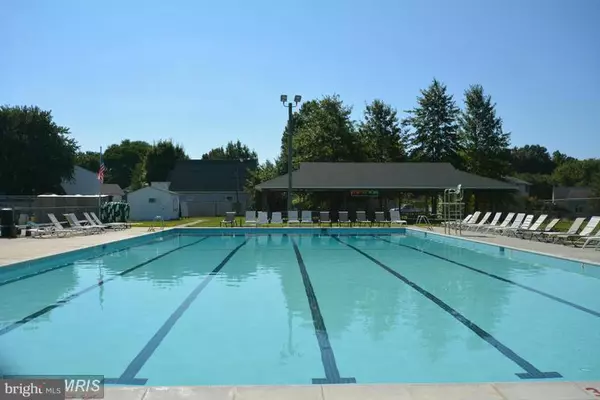$330,000
$340,000
2.9%For more information regarding the value of a property, please contact us for a free consultation.
8 WILLOW CT Stevensville, MD 21666
3 Beds
3 Baths
1,842 SqFt
Key Details
Sold Price $330,000
Property Type Single Family Home
Sub Type Detached
Listing Status Sold
Purchase Type For Sale
Square Footage 1,842 sqft
Price per Sqft $179
Subdivision Cloverfields
MLS Listing ID 1001034793
Sold Date 09/19/16
Style Colonial
Bedrooms 3
Full Baths 2
Half Baths 1
HOA Fees $15/ann
HOA Y/N Y
Abv Grd Liv Area 1,842
Originating Board MRIS
Year Built 1987
Annual Tax Amount $2,746
Tax Year 2015
Lot Size 0.411 Acres
Acres 0.41
Property Description
Catch this one before it's SOLD- Rare Cloverfields offering priced to SELL- Cul-de-sac location, Detached 2-car garage workshop w/ space above for finishing- Huge wrap-around deck ready to entertain- Large Sunporch extends living space- UNBEATABLE community amenities: walk to sandy beach/pool/clubhouse & more- TOP-RATED schools are an easy bike ride or short drive away- this one won't last- HURRY!
Location
State MD
County Queen Annes
Zoning NC-15
Rooms
Other Rooms Living Room, Dining Room, Primary Bedroom, Bedroom 2, Bedroom 3, Kitchen, Family Room
Interior
Interior Features Kitchen - Island, Dining Area, Primary Bath(s)
Hot Water Electric
Heating Heat Pump(s)
Cooling Heat Pump(s), Ceiling Fan(s)
Equipment Dryer, Dishwasher, Disposal, Exhaust Fan, Oven/Range - Electric, Water Heater, Washer
Fireplace N
Appliance Dryer, Dishwasher, Disposal, Exhaust Fan, Oven/Range - Electric, Water Heater, Washer
Heat Source Electric
Exterior
Exterior Feature Deck(s), Porch(es)
Garage Garage - Front Entry
Garage Spaces 2.0
Community Features Covenants, Restrictions
Amenities Available Basketball Courts, Beach, Boat Ramp, Club House, Pier/Dock, Pool - Outdoor, Tot Lots/Playground, Water/Lake Privileges, Community Center
Waterfront N
Waterfront Description Boat/Launch Ramp,Shared,Sandy Beach
Water Access Y
Accessibility None
Porch Deck(s), Porch(es)
Road Frontage City/County
Parking Type Detached Garage
Total Parking Spaces 2
Garage Y
Private Pool N
Building
Lot Description Cul-de-sac
Story 2
Foundation Crawl Space
Sewer Public Sewer
Water Public
Architectural Style Colonial
Level or Stories 2
Additional Building Above Grade, Shed Shop
New Construction N
Schools
Elementary Schools Kent Island
Middle Schools Stevensville
High Schools Kent Island
School District Queen Anne'S County Public Schools
Others
HOA Fee Include Management,Pier/Dock Maintenance,Pool(s)
Senior Community No
Tax ID 1804016084
Ownership Fee Simple
Special Listing Condition Standard
Read Less
Want to know what your home might be worth? Contact us for a FREE valuation!

Our team is ready to help you sell your home for the highest possible price ASAP

Bought with Missy A Aldave • RE/MAX Advantage Realty






