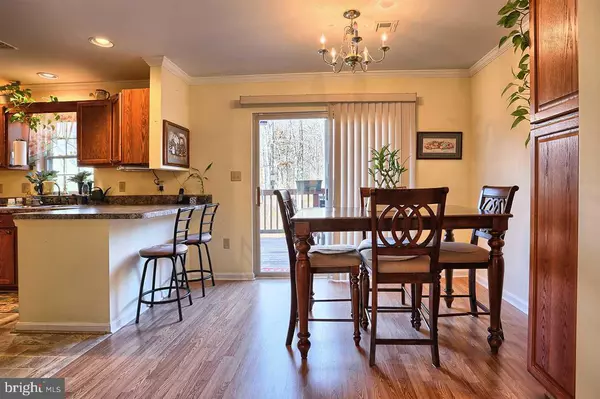$142,000
$142,000
For more information regarding the value of a property, please contact us for a free consultation.
429 WAVERLY WOODS DR Harrisburg, PA 17110
3 Beds
3 Baths
2,076 SqFt
Key Details
Sold Price $142,000
Property Type Condo
Sub Type Condo/Co-op
Listing Status Sold
Purchase Type For Sale
Square Footage 2,076 sqft
Price per Sqft $68
Subdivision Waverly Woods
MLS Listing ID 1000942295
Sold Date 11/21/17
Style Other
Bedrooms 3
Full Baths 2
Half Baths 1
HOA Fees $145
HOA Y/N Y
Abv Grd Liv Area 1,384
Originating Board GHAR
Year Built 2006
Annual Tax Amount $3,447
Tax Year 2017
Property Description
Gorgeous, Private Backyard Complimented by a Beautifully Finished Walk out Basement in this Better than New Townhome. New flooring, crown molding, neutral colors throughout, and excellent additional storage in the newly finished basement. This townhome has one of the nicest backyards in all of Waverly Woods. Move in ready and best in show. Come take a look!
Location
State PA
County Dauphin
Area Susquehanna Twp (14062)
Zoning RESIDENTIAL
Rooms
Other Rooms Dining Room, Primary Bedroom, Bedroom 2, Bedroom 3, Bedroom 4, Bedroom 5, Kitchen, Den, Bedroom 1, Laundry, Other
Basement Daylight, Partial, Walkout Level, Fully Finished, Full
Interior
Interior Features Dining Area, Formal/Separate Dining Room
Heating Heat Pump(s)
Cooling Ceiling Fan(s), Central A/C
Equipment Microwave, Refrigerator, Oven/Range - Electric
Fireplace N
Appliance Microwave, Refrigerator, Oven/Range - Electric
Exterior
Exterior Feature Deck(s)
Waterfront N
Water Access N
Roof Type Fiberglass,Asphalt
Porch Deck(s)
Parking Type Off Street
Garage N
Building
Story 2
Water Public
Architectural Style Other
Level or Stories 2
Additional Building Above Grade, Below Grade
New Construction N
Schools
High Schools Susquehanna Township
School District Susquehanna Township
Others
Senior Community No
Tax ID 620872070000000
Ownership Condominium
Security Features Smoke Detector
Acceptable Financing Conventional, VA, FHA, Cash
Listing Terms Conventional, VA, FHA, Cash
Financing Conventional,VA,FHA,Cash
Read Less
Want to know what your home might be worth? Contact us for a FREE valuation!

Our team is ready to help you sell your home for the highest possible price ASAP

Bought with KENNETH K SNEE • Berkshire Hathaway HomeServices Homesale Realty






