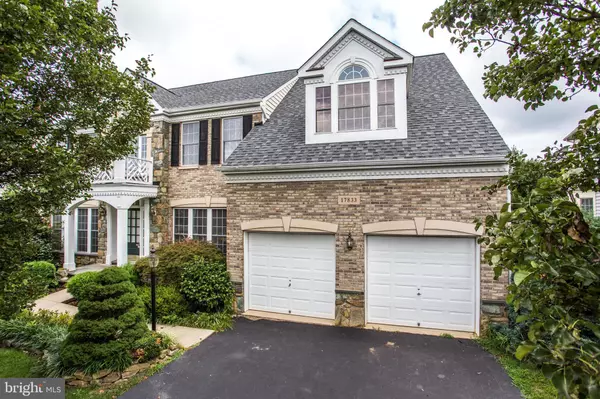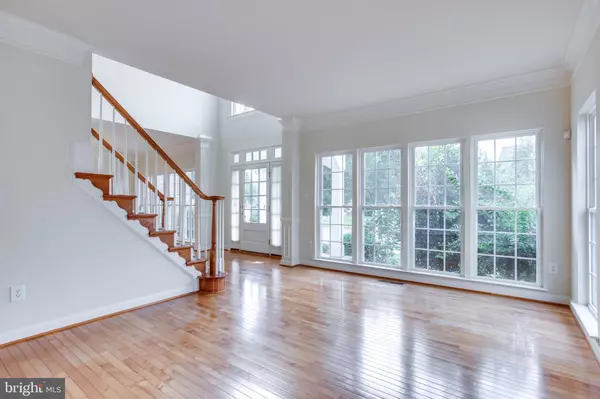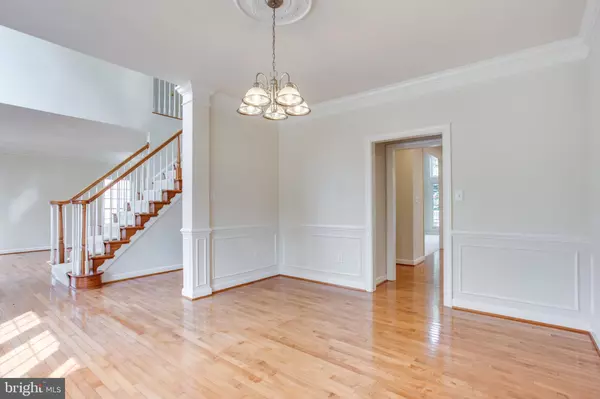$742,000
$735,000
1.0%For more information regarding the value of a property, please contact us for a free consultation.
17833 FAIRLADY WAY Darnestown, MD 20874
6 Beds
5 Baths
6,203 SqFt
Key Details
Sold Price $742,000
Property Type Single Family Home
Sub Type Detached
Listing Status Sold
Purchase Type For Sale
Square Footage 6,203 sqft
Price per Sqft $119
Subdivision Kingsview Village
MLS Listing ID MDMC673082
Sold Date 11/21/19
Style Colonial
Bedrooms 6
Full Baths 4
Half Baths 1
HOA Fees $68/mo
HOA Y/N Y
Abv Grd Liv Area 3,953
Originating Board BRIGHT
Year Built 2002
Annual Tax Amount $8,304
Tax Year 2019
Lot Size 8,207 Sqft
Acres 0.19
Property Description
Stunning Stone/brick front colonial nestled in the sought after Kingsview Village neighborhood. Dramatic two-story family room with stone fireplace, dual staircases, gourmet kitchen, office/study with built-ins, and a stunning sunroom that exits to the deck where you will find a charming screened in gazebo overlooking the beautiful deck. Luxury owner's suite with large walk-in closets, a fireplace, and a sitting area. The lower level boasts a large theater room equipped with a wet bar, a rec room and 3 additional bed/bonus rooms. This home has a new roof as well as being offered with a home warranty; all it needs is a new owner! **Offering $500 off closing costs with preferred title company, and FREE appraisal with preferred lender**
Location
State MD
County Montgomery
Zoning R200
Rooms
Basement Connecting Stairway, Fully Finished, Walkout Level
Interior
Interior Features Kitchen - Gourmet, Built-Ins, Primary Bath(s), Walk-in Closet(s)
Hot Water Natural Gas
Heating Forced Air
Cooling Central A/C, Ceiling Fan(s)
Flooring Hardwood, Tile/Brick, Carpet
Fireplaces Number 2
Fireplaces Type Screen, Double Sided, Fireplace - Glass Doors, Stone
Equipment Cooktop, Oven - Wall, Refrigerator, Icemaker, Washer, Dryer, ENERGY STAR Refrigerator
Fireplace Y
Appliance Cooktop, Oven - Wall, Refrigerator, Icemaker, Washer, Dryer, ENERGY STAR Refrigerator
Heat Source Natural Gas
Laundry Main Floor
Exterior
Exterior Feature Deck(s)
Garage Garage - Front Entry
Garage Spaces 2.0
Utilities Available Fiber Optics Available
Amenities Available Pool - Outdoor, Club House
Waterfront N
Water Access N
Roof Type Shingle,Asphalt
Accessibility None
Porch Deck(s)
Parking Type Attached Garage
Attached Garage 2
Total Parking Spaces 2
Garage Y
Building
Story 3+
Sewer Public Sewer
Water Public
Architectural Style Colonial
Level or Stories 3+
Additional Building Above Grade, Below Grade
Structure Type Cathedral Ceilings
New Construction N
Schools
Elementary Schools Spark M. Matsunaga
Middle Schools Kingsview
High Schools Northwest
School District Montgomery County Public Schools
Others
HOA Fee Include Pool(s),Snow Removal,Trash
Senior Community No
Tax ID 160603306143
Ownership Fee Simple
SqFt Source Estimated
Security Features Security System
Special Listing Condition Standard
Read Less
Want to know what your home might be worth? Contact us for a FREE valuation!

Our team is ready to help you sell your home for the highest possible price ASAP

Bought with Bradley S Rohrs • Douglas Realty, LLC






