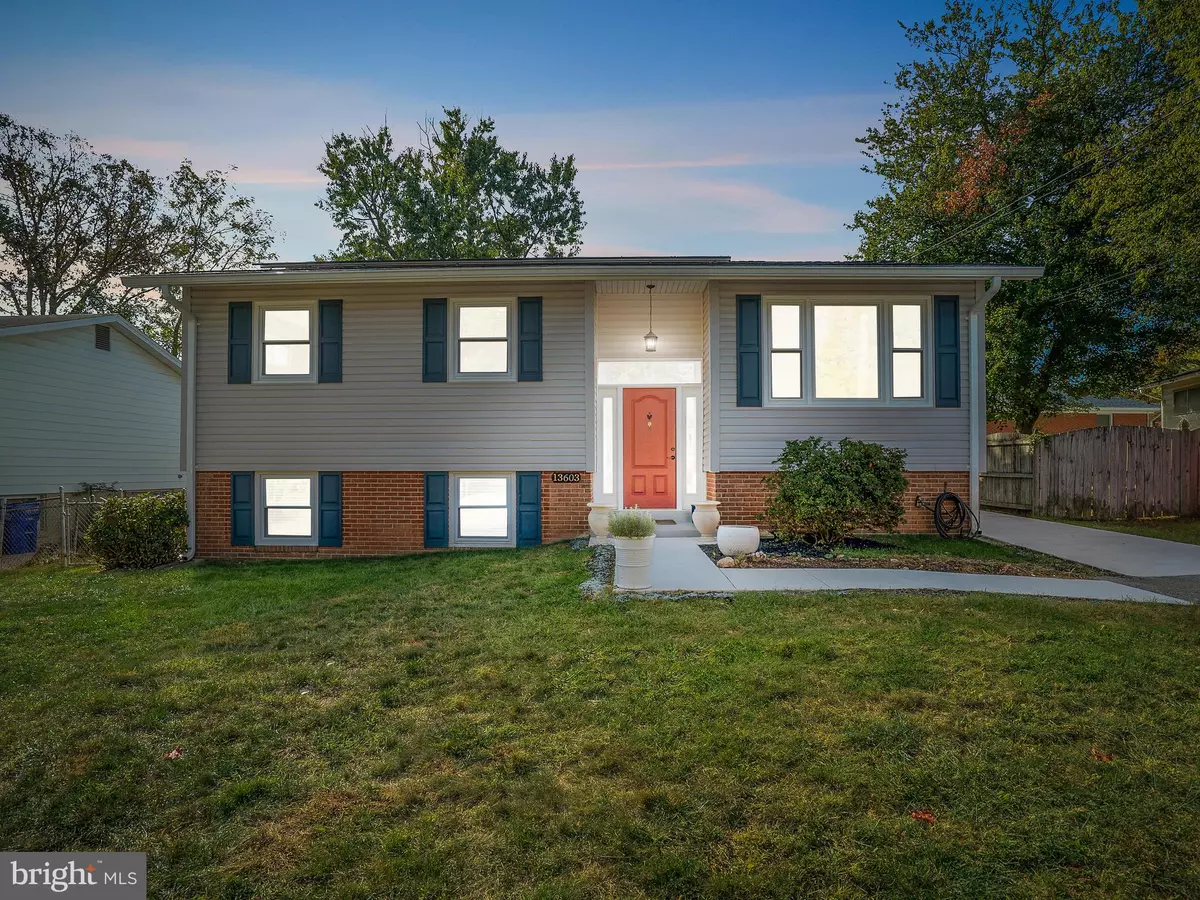$420,000
$399,900
5.0%For more information regarding the value of a property, please contact us for a free consultation.
13603 GRENOBLE DR Rockville, MD 20853
4 Beds
2 Baths
1,840 SqFt
Key Details
Sold Price $420,000
Property Type Single Family Home
Sub Type Detached
Listing Status Sold
Purchase Type For Sale
Square Footage 1,840 sqft
Price per Sqft $228
Subdivision Wheaton Woods
MLS Listing ID MDMC682676
Sold Date 11/22/19
Style Split Foyer,Bi-level
Bedrooms 4
Full Baths 2
HOA Y/N N
Abv Grd Liv Area 1,040
Originating Board BRIGHT
Year Built 1961
Annual Tax Amount $3,966
Tax Year 2019
Lot Size 6,743 Sqft
Acres 0.15
Property Description
Immaculate & updated 4 bedroom, 2 bathroom Bi-Level home in Rockville s Wheaton Woods neighborhood. This home is bright and airy, offering open living and entertaining space. Walk in to the split level foyer welcomed by ample natural light. Hardwood floors beautifully flow through the upper level, which is complete with newly painted neutral paint throughout, and remodeled Kitchen and Full bathroom. Stainless steel Kitchen appliances include Samsung refrigerator, Frigidaire microwave & stove, and Samsung dishwasher. Enjoy the stainless steel finishes, decorative glass tile backsplash, granite countertops, & a skylight within the kitchen. The beautifully remodeled full bathroom is complete with white and grey marble-style floor & shower tiles, updated vanity with stainless steel finishes & granite countertop. Continue to the second large finished living space in the lower level, with a 4th bedroom, 2nd bathroom and bonus den/office. Additional recent updates include lower level bathroom, lower level windows, upper level bay window, and recently replaced roof. This home is conveniently located less than 3 miles from Glenmont Metro is part of the Middle School Magnet Consortium Choice Process: Argyle, Loiederman, or Parkland middle schools AND Downcounty High School Consortium Choice Process: Blair, Einstein, Kennedy, Northwood, or Wheaton high schools.
Location
State MD
County Montgomery
Zoning R60
Rooms
Basement Fully Finished, Walkout Stairs
Main Level Bedrooms 3
Interior
Heating Central
Cooling Central A/C
Flooring Hardwood, Carpet
Fireplace N
Heat Source Natural Gas
Laundry Has Laundry, Lower Floor
Exterior
Waterfront N
Water Access N
Roof Type Asphalt
Accessibility None
Parking Type Driveway, On Street
Garage N
Building
Story 2
Sewer Public Sewer
Water Public
Architectural Style Split Foyer, Bi-level
Level or Stories 2
Additional Building Above Grade, Below Grade
New Construction N
Schools
Elementary Schools Harmony Hills
High Schools John F. Kennedy
School District Montgomery County Public Schools
Others
Pets Allowed Y
Senior Community No
Tax ID 161301280503
Ownership Fee Simple
SqFt Source Assessor
Horse Property N
Special Listing Condition Standard
Pets Description No Pet Restrictions
Read Less
Want to know what your home might be worth? Contact us for a FREE valuation!

Our team is ready to help you sell your home for the highest possible price ASAP

Bought with Jianmin Liu • Libra Realty, LLC






