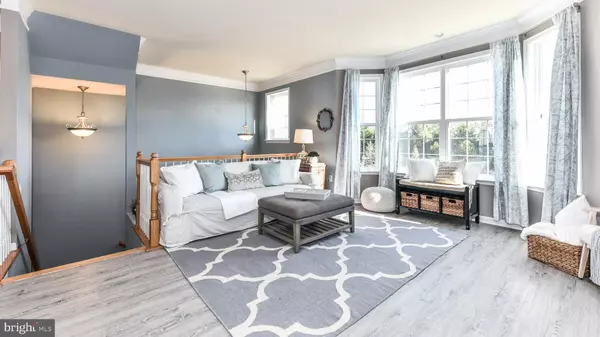$492,500
$489,900
0.5%For more information regarding the value of a property, please contact us for a free consultation.
20865 HOUSEMAN TER Ashburn, VA 20148
3 Beds
4 Baths
2,498 SqFt
Key Details
Sold Price $492,500
Property Type Townhouse
Sub Type Interior Row/Townhouse
Listing Status Sold
Purchase Type For Sale
Square Footage 2,498 sqft
Price per Sqft $197
Subdivision Goose Creek Village South
MLS Listing ID VALO397530
Sold Date 11/22/19
Style Other
Bedrooms 3
Full Baths 3
Half Baths 1
HOA Fees $83/qua
HOA Y/N Y
Abv Grd Liv Area 2,498
Originating Board BRIGHT
Year Built 2009
Annual Tax Amount $4,711
Tax Year 2019
Lot Size 2,178 Sqft
Acres 0.05
Property Description
This sophisticated beauty is dressed and ready to go to the ball! The main level has gorgeous new floors, fresh paint and an abundance of space to enjoy the company of loved ones. Open to the family room, the kitchen is decked out in 42" cabinets and granite. She's got a 5-burner downdraft cooktop, a double wall oven and so much storage that you'll have to work to fill it. If you'd like to spend some time enjoying the outdoors, head out onto the large deck and lounge in the sun or grill up some steaks. New carpet will lead the way to the upper level where you'll find a couple of whimsical secondary bedrooms with chalkboard walls to let your imagination flow. In the interest of efficiency, you'll find bedroom level laundry and a full hall bath. It's hard to beat the size of this townhouse master bedroom or even the size of the master closet. Heading into the master bath, you'll find a double granite-topped vanity and a separate tub and shower. If you need a little quiet time, retreat to your lower level rec room with a full bath, a petite storage area and access to the 2-car garage. We re not sure what else you could need beyond what this stunner provides. If you think of something, let us know!
Location
State VA
County Loudoun
Zoning 01
Rooms
Basement Daylight, Full, Walkout Level, Fully Finished
Interior
Interior Features Carpet, Ceiling Fan(s), Combination Dining/Living, Combination Kitchen/Dining, Crown Moldings, Floor Plan - Open, Kitchen - Eat-In, Kitchen - Gourmet, Kitchen - Island, Primary Bath(s), Pantry, Recessed Lighting
Hot Water Natural Gas
Heating Heat Pump(s)
Cooling Central A/C, Ceiling Fan(s)
Fireplaces Number 1
Equipment Built-In Microwave, Cooktop - Down Draft, Dishwasher, Disposal, Dryer - Gas, Exhaust Fan, Icemaker, Oven - Wall, Oven - Double, Refrigerator, Washer - Front Loading, Water Heater
Appliance Built-In Microwave, Cooktop - Down Draft, Dishwasher, Disposal, Dryer - Gas, Exhaust Fan, Icemaker, Oven - Wall, Oven - Double, Refrigerator, Washer - Front Loading, Water Heater
Heat Source Natural Gas
Exterior
Garage Garage - Front Entry, Garage Door Opener
Garage Spaces 2.0
Amenities Available Common Grounds, Pool - Outdoor, Tot Lots/Playground
Waterfront N
Water Access N
Accessibility None
Attached Garage 2
Total Parking Spaces 2
Garage Y
Building
Story 3+
Sewer Public Sewer
Water Public
Architectural Style Other
Level or Stories 3+
Additional Building Above Grade, Below Grade
New Construction N
Schools
Elementary Schools Belmont Station
Middle Schools Trailside
High Schools Stone Bridge
School District Loudoun County Public Schools
Others
HOA Fee Include Pool(s),Reserve Funds,Trash,Common Area Maintenance
Senior Community No
Tax ID 154471404000
Ownership Fee Simple
SqFt Source Assessor
Acceptable Financing Negotiable
Listing Terms Negotiable
Financing Negotiable
Special Listing Condition Standard
Read Less
Want to know what your home might be worth? Contact us for a FREE valuation!

Our team is ready to help you sell your home for the highest possible price ASAP

Bought with Bassam Z Hamandi • Samson Properties






