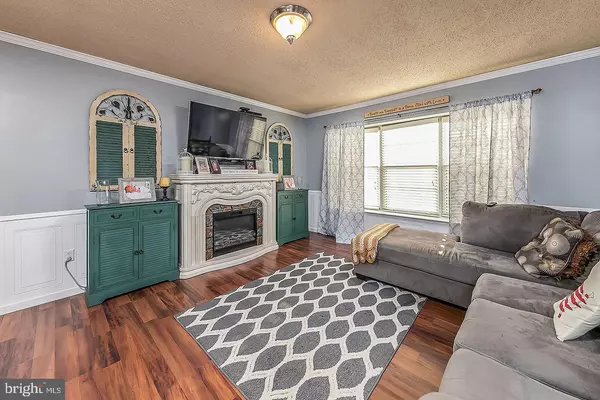$242,900
$239,900
1.3%For more information regarding the value of a property, please contact us for a free consultation.
87 WINFIELD RD Erial, NJ 08081
5 Beds
3 Baths
3,234 SqFt
Key Details
Sold Price $242,900
Property Type Single Family Home
Sub Type Detached
Listing Status Sold
Purchase Type For Sale
Square Footage 3,234 sqft
Price per Sqft $75
Subdivision Woodshire Mews
MLS Listing ID NJCD376418
Sold Date 11/22/19
Style Bi-level
Bedrooms 5
Full Baths 3
HOA Y/N N
Abv Grd Liv Area 3,234
Originating Board BRIGHT
Year Built 1989
Annual Tax Amount $9,012
Tax Year 2019
Lot Size 0.265 Acres
Acres 0.27
Lot Dimensions 70.00 x 165.00
Property Description
Welcome to the most spacious home you've ever seen for under $240,000! This home has room for everyone! The true IN LAW SUITE (or HOME OFFICE with it's own entrance) addition make this one you must see to believe. There are endless possibilities with the square footage and layout this home offers. With many thoughtful updates throughout this charming home is ready for you to turn the key and move right in. Walk into the open entryway and you'll be greeted by soaring ceilings, fresh neutral paint and an open feel. The main floor features new wood style flooring throughout the living room and hallway, crown molding and wainscoting in the living room, updated light fixtures and more. The kitchen is open to the living room thanks to a beautifully framed cut out window and french doors. The Kitchen has plenty of seating for everyone and is the perfect space for entertaining thanks to the large dining space and the kitchen island. Don't forget the stainless steel appliances and picture window over the kitchen sink with views of the spacious rear yard. Leading off the kitchen with french doors is the home's family room with vaulted ceilings, multiple windows and a fireplace. Finishing off the main floor is an updated full bath with new vanity, mirror & light fixture, a master bedroom and two additional bedrooms. Walk down to the lower level and you will find even more space! With an additional bedroom, full bathroom, laundry room, access to the attached garage, closet space, large den area with new flooring and a side door access for the rear yard. Also on the lower level you will find access to the in-law suite however the in-law suite also has it's own exterior access and walkway. The in-law suite features a sitting area, kitchen, dining area, over-sized and handicap accessible full bath, lots of closet space and an expansive master bedroom all with multiple windows giving the space a bright and open feel. All of this is located on a Large Corner Lot with a fenced in rear yard!This is a one of a kind home for an unbelievable price so don't miss your chance to own it!
Location
State NJ
County Camden
Area Gloucester Twp (20415)
Zoning R-2
Rooms
Other Rooms Living Room, Kitchen, Family Room, Den, In-Law/auPair/Suite, Laundry
Main Level Bedrooms 3
Interior
Interior Features 2nd Kitchen, Breakfast Area, Carpet, Combination Kitchen/Dining, Dining Area, Entry Level Bedroom, Kitchen - Eat-In, Kitchen - Island, Kitchen - Table Space, Stall Shower
Heating Forced Air
Cooling Central A/C
Fireplace N
Heat Source Natural Gas
Laundry Lower Floor
Exterior
Parking Features Garage - Front Entry
Garage Spaces 1.0
Fence Wood
Water Access N
Accessibility Doors - Swing In, Grab Bars Mod
Attached Garage 1
Total Parking Spaces 1
Garage Y
Building
Story 2
Foundation Slab
Sewer Public Sewer
Water Public
Architectural Style Bi-level
Level or Stories 2
Additional Building Above Grade, Below Grade
New Construction N
Schools
School District Gloucester Township Public Schools
Others
Senior Community No
Tax ID 15-15302-00001
Ownership Fee Simple
SqFt Source Assessor
Acceptable Financing Cash, VA, FHA, Conventional
Horse Property N
Listing Terms Cash, VA, FHA, Conventional
Financing Cash,VA,FHA,Conventional
Special Listing Condition Standard
Read Less
Want to know what your home might be worth? Contact us for a FREE valuation!

Our team is ready to help you sell your home for the highest possible price ASAP

Bought with Nicole A Tobias • Keller Williams Realty - Cherry Hill





