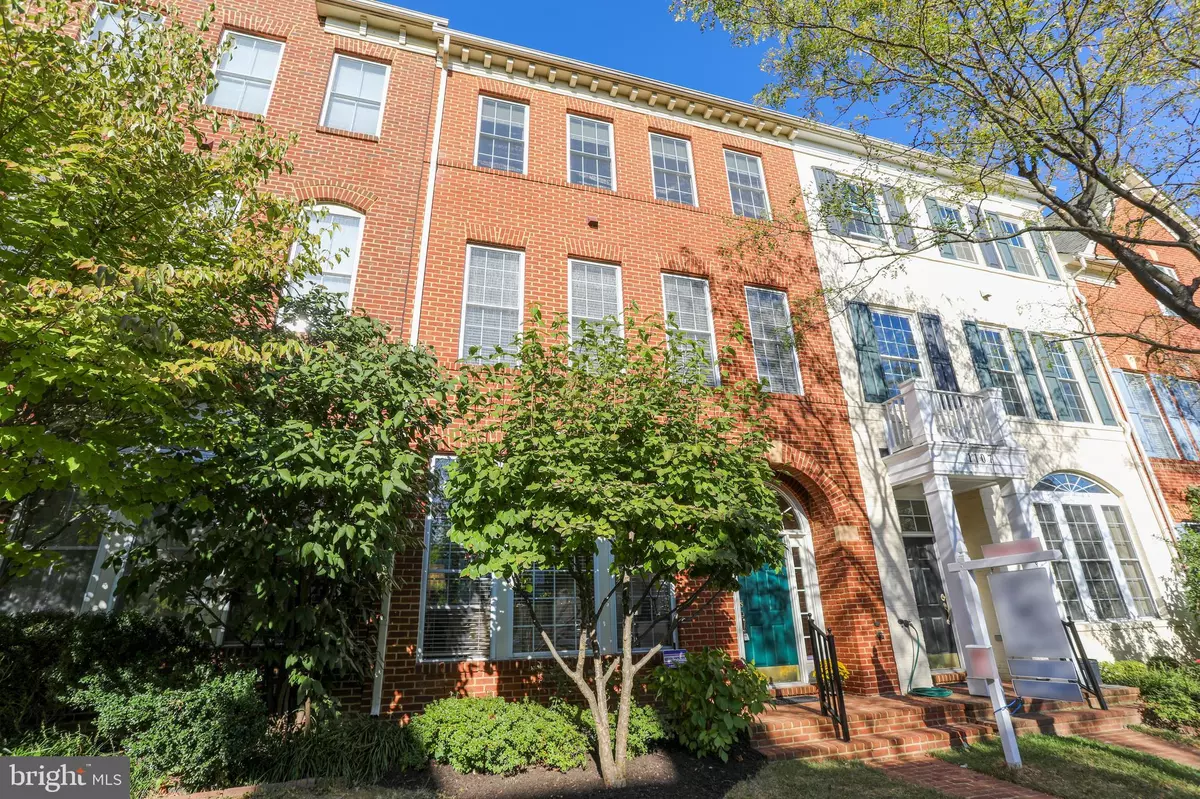$640,000
$645,000
0.8%For more information regarding the value of a property, please contact us for a free consultation.
1109 HAVENCREST ST Rockville, MD 20850
4 Beds
4 Baths
2,757 SqFt
Key Details
Sold Price $640,000
Property Type Townhouse
Sub Type Interior Row/Townhouse
Listing Status Sold
Purchase Type For Sale
Square Footage 2,757 sqft
Price per Sqft $232
Subdivision King Farm
MLS Listing ID MDMC681502
Sold Date 11/19/19
Style Colonial
Bedrooms 4
Full Baths 3
Half Baths 1
HOA Fees $112/mo
HOA Y/N Y
Abv Grd Liv Area 2,757
Originating Board BRIGHT
Year Built 2003
Annual Tax Amount $556
Tax Year 2019
Lot Size 2,200 Sqft
Acres 0.05
Property Description
Fantastic, 4BR/3.5BA, three-level, brick-front townhome with main level entry to entertaining areas, two bedrooms on each of the two upper levels, and a BONUS open loft-style recreation room on the top level. Built by Michel Harris Homes, this rare floorplan spans over 2,750 sq. ft. of living space on three levels all above ground with no basement. Move-in condition with special features including oak hardwood flooring on the main level; 10-ft. ceiling on the main level, 9-ft ceilings on the second level, and cathedral/vaulted ceilings on the top level; elaborate three-piece chair rail, crown, and shadow box molding; designer painting, custom blinds, and recessed lighting throughout. Covered portico front entrance with only one step to brick stoop; Palladian window over the front door with side transom windows; marble floor in foyer with arched niche and shelf; open living room with floor-to-ceiling triple window; dining room separated by decorative columns; powder room and coat closet off of dining room; gourmet kitchen with 42-inch cabinets, granite countertops, upgraded stainless GE Profile appliances, granite island/breakfast bar, pantry, and recessed lighting; family room off kitchen featuring triple windows with upper transom windows and a gas fireplace with marble surround and wood mantel; sunroom/breakfast room with ceiling fan, two walls of windows with upper transoms, and a French door to a private, fully-landscaped, low-maintenance back yard leading to detached two-car garage; master bedroom on the first upper level with four floor-to-ceiling windows, a ceiling fan and three closets; luxury master bath with ceramic tile flooring, dual vanities, separate walk-in ceramic tile shower with glass enclosure, and two-person Jacuzzi soaking tub framed in an arched vestibule with decorative columns; second bedroom on this level along with a second ceramic tile full bath and a laundry center; the second upper level has two additional bedrooms with vaulted ceilings and ceiling fans, a third ceramic tile hall bathroom, plus a BONUS loft-style recreation room with cathedral ceiling and ceiling fan; HVAC and hot water heater located in large storage room on this level as well.Right in the heart of everything that King Farm has to offer...only a few blocks to the community pool, steps to Mattie J.T. Stepanek Park, a few blocks to King Farm Village Center shopping, and nearby the courtesy King Farm shuttle stop to Shady Grove Metro.
Location
State MD
County Montgomery
Zoning CPD1
Rooms
Other Rooms Living Room, Dining Room, Primary Bedroom, Bedroom 2, Bedroom 3, Bedroom 4, Kitchen, Family Room, Foyer, Breakfast Room, Laundry, Loft, Bathroom 2, Bathroom 3, Primary Bathroom, Half Bath
Interior
Interior Features Breakfast Area, Chair Railings, Combination Dining/Living, Crown Moldings, Dining Area, Floor Plan - Traditional, Kitchen - Gourmet, Kitchen - Island, Primary Bath(s), Pantry, Recessed Lighting, Upgraded Countertops, Window Treatments, Wood Floors
Hot Water Natural Gas
Heating Forced Air
Cooling Central A/C, Ceiling Fan(s)
Flooring Hardwood, Carpet, Ceramic Tile
Fireplaces Number 1
Fireplaces Type Gas/Propane
Equipment Built-In Microwave, Dishwasher, Disposal, Dryer, Exhaust Fan, Icemaker, Oven/Range - Gas, Refrigerator, Stainless Steel Appliances, Washer
Fireplace Y
Appliance Built-In Microwave, Dishwasher, Disposal, Dryer, Exhaust Fan, Icemaker, Oven/Range - Gas, Refrigerator, Stainless Steel Appliances, Washer
Heat Source Natural Gas
Laundry Upper Floor
Exterior
Exterior Feature Patio(s)
Garage Garage - Rear Entry
Garage Spaces 2.0
Fence Board
Amenities Available Baseball Field, Basketball Courts, Club House, Common Grounds, Community Center, Fitness Center, Jog/Walk Path, Pool - Outdoor, Tennis Courts, Tot Lots/Playground
Waterfront N
Water Access N
Roof Type Asphalt
Accessibility None
Porch Patio(s)
Parking Type Detached Garage
Total Parking Spaces 2
Garage Y
Building
Story 3+
Sewer Public Sewer
Water Public
Architectural Style Colonial
Level or Stories 3+
Additional Building Above Grade, Below Grade
Structure Type 9'+ Ceilings
New Construction N
Schools
Elementary Schools Rosemont
Middle Schools Forest Oak
High Schools Gaithersburg
School District Montgomery County Public Schools
Others
HOA Fee Include Common Area Maintenance,Management,Pool(s),Recreation Facility,Reserve Funds,Sewer,Snow Removal,Trash
Senior Community No
Tax ID 160403365803
Ownership Fee Simple
SqFt Source Estimated
Special Listing Condition Standard
Read Less
Want to know what your home might be worth? Contact us for a FREE valuation!

Our team is ready to help you sell your home for the highest possible price ASAP

Bought with Leslie C Friedson • Compass






