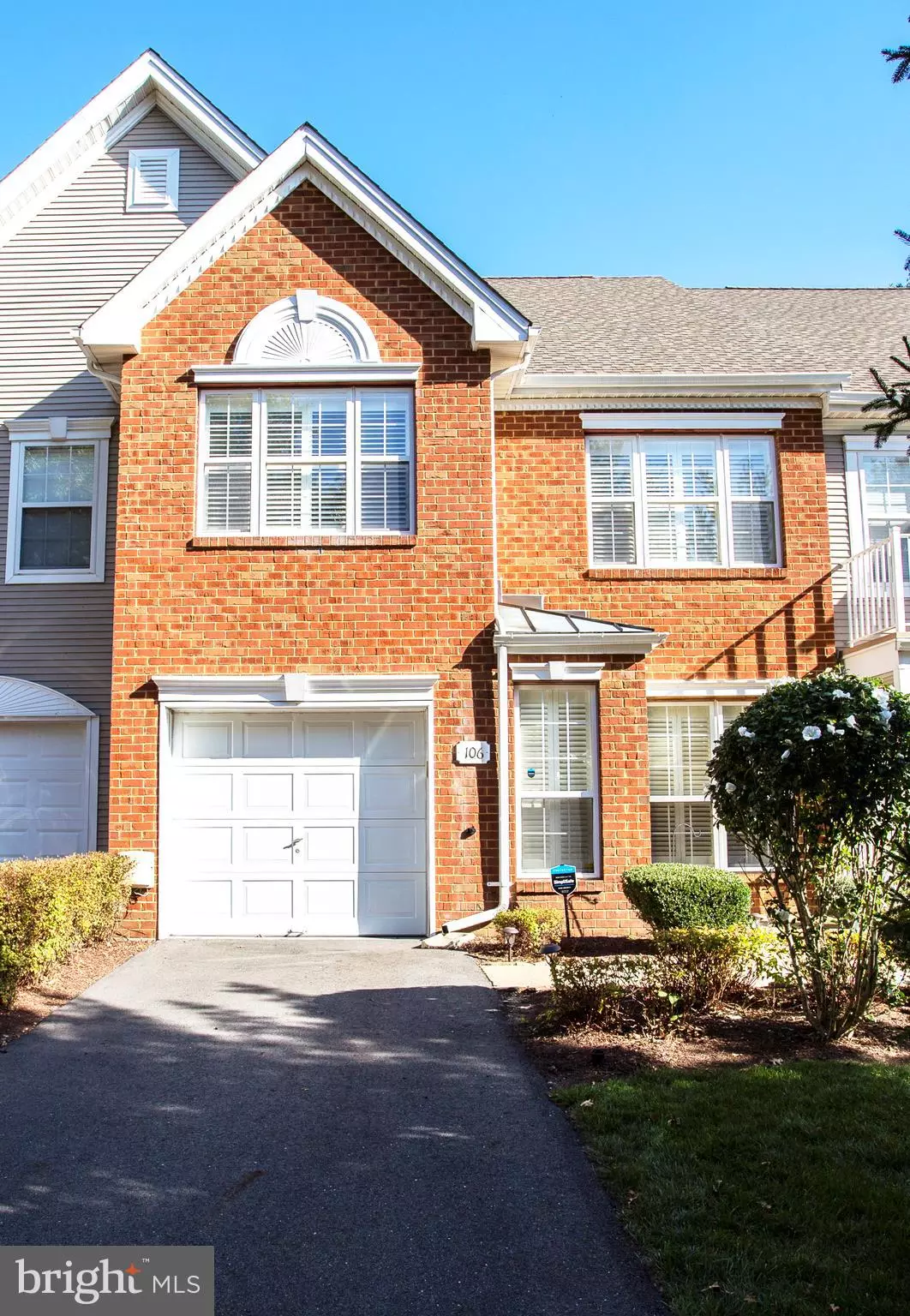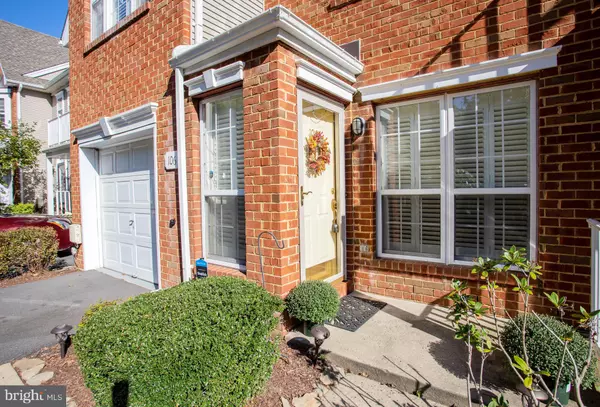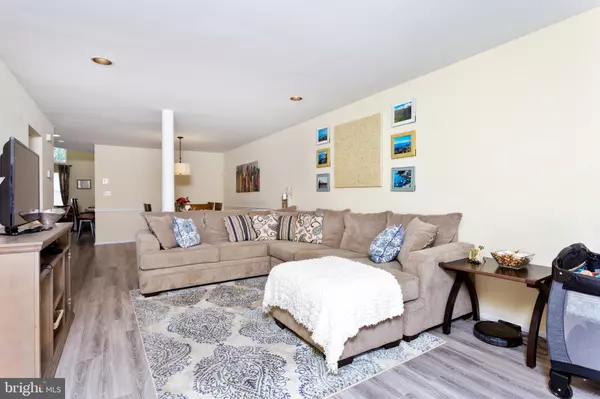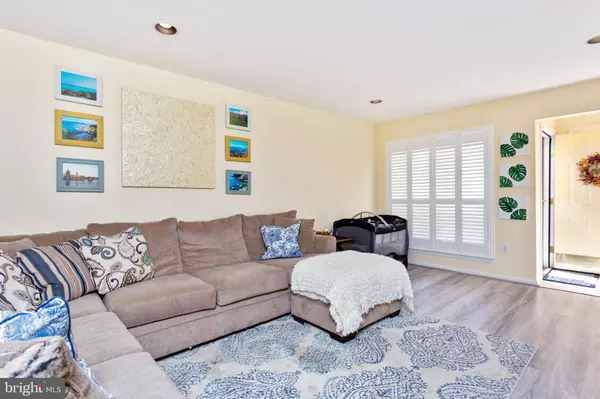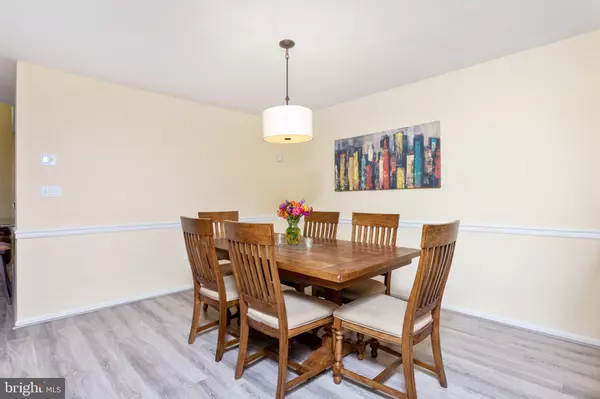$342,000
$339,000
0.9%For more information regarding the value of a property, please contact us for a free consultation.
106 TREYMORE CT Pennington, NJ 08534
3 Beds
3 Baths
1,908 SqFt
Key Details
Sold Price $342,000
Property Type Condo
Sub Type Condo/Co-op
Listing Status Sold
Purchase Type For Sale
Square Footage 1,908 sqft
Price per Sqft $179
Subdivision Brandon Farms
MLS Listing ID NJME285866
Sold Date 11/18/19
Style Traditional
Bedrooms 3
Full Baths 2
Half Baths 1
Condo Fees $133/qua
HOA Fees $375/mo
HOA Y/N Y
Abv Grd Liv Area 1,908
Originating Board BRIGHT
Year Built 1994
Annual Tax Amount $9,109
Tax Year 2019
Lot Dimensions 0.00 x 0.00
Property Description
Ready to move into, and in a location convenient to excellent schools, quaint down-towns and popular commuter routes, this three-bedroom, 2.5-bath town home in Brandon Farms development is a must see! From the entry, step into a welcoming living room that is open to the dining room, and straight ahead, a breathtaking view of the two-story family room with large windows and open to the kitchen, it is the perfect place to relax and enjoy the ever-changing views of the four seasons! The kitchen features painted cabinets, granite and stainless-steel appliances, plenty of cabinet and counter space, and a breakfast bar with seating. Sliding doors lead to the fully fenced, patio spacious enough for dining and grilling. Access to the attached one-car garage, and an updated powder room complete the first level. A turned staircase leads to the second level, where the landing looks over the beautiful family room. The master suite feels spacious with a peaked ceiling, his-and-her walk-in closets, and a spa-like bath with sunken tub, separate shower, twin vanities and linen closet. The second and third bedrooms are spacious and share an updated full hall bath. Ample closet space throughout, plus attic storage, mean no shortage of storage space. This home is clean and updated and shows like a model home! Brandon Farms is near Stony Brook School Elementary School and makes available to residents a community pool and walking paths. The nearby downtowns of Pennington, Lawrenceville and Princeton are the perfect places to shop and dine, and Routes 1, 295,95 are just moments by car. This is a well-kept town home in a great location and at a great price!
Location
State NJ
County Mercer
Area Hopewell Twp (21106)
Zoning R-5
Rooms
Other Rooms Living Room, Dining Room, Primary Bedroom, Bedroom 2, Bedroom 3, Kitchen, Family Room, Primary Bathroom, Half Bath
Interior
Heating Forced Air
Cooling Central A/C
Heat Source Natural Gas
Exterior
Parking Features Garage - Front Entry
Garage Spaces 1.0
Amenities Available Other
Water Access N
Accessibility None
Attached Garage 1
Total Parking Spaces 1
Garage Y
Building
Story 2
Sewer Public Sewer
Water Public
Architectural Style Traditional
Level or Stories 2
Additional Building Above Grade, Below Grade
New Construction N
Schools
Elementary Schools Stony Brook E.S.
Middle Schools Timberlane M.S.
High Schools Central H.S.
School District Hopewell Valley Regional Schools
Others
HOA Fee Include Lawn Maintenance,Pool(s),Snow Removal
Senior Community No
Tax ID 06-00078 15-00001-C106
Ownership Condominium
Special Listing Condition Standard
Read Less
Want to know what your home might be worth? Contact us for a FREE valuation!

Our team is ready to help you sell your home for the highest possible price ASAP

Bought with Caterina Bassani • WildFire Realty

