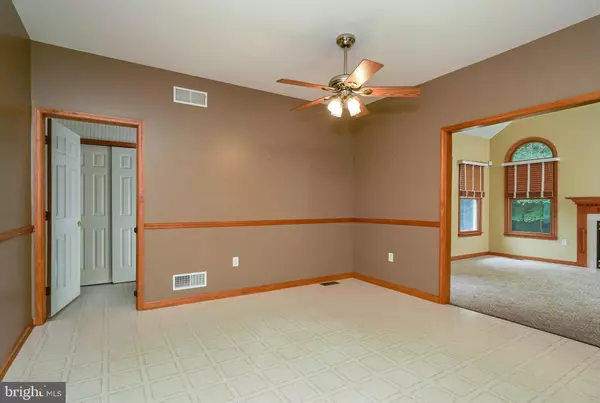$317,000
$317,000
For more information regarding the value of a property, please contact us for a free consultation.
76 WATSON WAY North East, MD 21901
4 Beds
3 Baths
2,573 SqFt
Key Details
Sold Price $317,000
Property Type Single Family Home
Sub Type Detached
Listing Status Sold
Purchase Type For Sale
Square Footage 2,573 sqft
Price per Sqft $123
Subdivision Whitaker Woods
MLS Listing ID MDCC165492
Sold Date 11/15/19
Style Colonial
Bedrooms 4
Full Baths 2
Half Baths 1
HOA Fees $15/ann
HOA Y/N Y
Abv Grd Liv Area 2,573
Originating Board BRIGHT
Year Built 2000
Annual Tax Amount $3,296
Tax Year 2018
Lot Size 0.782 Acres
Acres 0.78
Lot Dimensions x 0.00
Property Description
Amazing opportunity to own in the highly desired Whitaker Wood community!! A vaulted foyer welcomes you with gorgeous authentic solid hardwood leading to the open updated living room. The dine-in kitchen features all stainless-steel appliances and is ready for entertaining. The main floor laundry includes a utility sink and high compacity, energy star rated washer and dryer. The upper level boasts a master-suit that offers captivating cathedral ceilings, ensuite with jacuzzi soaking tub, and massive walk-in closet. The enormous basement (+1200 sq ft) has a double door walk-out with access to the backyard and the plumbing roughed for future expansion. Step out of the bonus room onto the +20 ft deck that overlooks a play area and the forested portion of the 3/4 of an acre lot. The expansive 3 car garage is offset by refreshed landscaping. Conveniently located minutes from I-95 and the Chesapeake Bay. 1 yr home warranty included! Don't miss the chance to own this great home.
Location
State MD
County Cecil
Zoning SR
Rooms
Other Rooms Living Room, Dining Room, Primary Bedroom, Sitting Room, Bedroom 2, Bedroom 3, Bedroom 4, Kitchen, Family Room, Basement, Foyer, Laundry, Bathroom 2, Primary Bathroom, Half Bath
Basement Daylight, Partial, Full, Heated, Outside Entrance, Rear Entrance, Sump Pump, Unfinished, Walkout Level, Connecting Stairway, Interior Access, Rough Bath Plumb, Poured Concrete, Space For Rooms
Interior
Interior Features Carpet, Ceiling Fan(s), Dining Area, Family Room Off Kitchen, Floor Plan - Open, Kitchen - Eat-In, Kitchen - Table Space, Primary Bath(s), Pantry, Recessed Lighting, Soaking Tub, Walk-in Closet(s), Window Treatments, Wood Floors, Formal/Separate Dining Room
Hot Water Propane
Heating Forced Air, Programmable Thermostat
Cooling Central A/C, Ceiling Fan(s), Programmable Thermostat
Flooring Carpet, Hardwood, Vinyl
Fireplaces Number 1
Fireplaces Type Gas/Propane
Equipment Built-In Microwave, Dishwasher, Disposal, Dryer, Exhaust Fan, Refrigerator, Stainless Steel Appliances, Stove, Washer, Water Heater
Fireplace Y
Window Features Double Hung,Double Pane,Screens,Vinyl Clad
Appliance Built-In Microwave, Dishwasher, Disposal, Dryer, Exhaust Fan, Refrigerator, Stainless Steel Appliances, Stove, Washer, Water Heater
Heat Source Propane - Leased
Laundry Main Floor
Exterior
Exterior Feature Deck(s), Porch(es), Roof
Garage Covered Parking, Garage Door Opener, Oversized
Garage Spaces 3.0
Waterfront N
Water Access N
View Trees/Woods
Roof Type Architectural Shingle
Street Surface Black Top
Accessibility None
Porch Deck(s), Porch(es), Roof
Road Frontage City/County
Parking Type Attached Garage
Attached Garage 3
Total Parking Spaces 3
Garage Y
Building
Lot Description Backs to Trees, Landscaping, Rear Yard, SideYard(s)
Story 3+
Foundation Slab
Sewer Public Sewer
Water Public
Architectural Style Colonial
Level or Stories 3+
Additional Building Above Grade, Below Grade
Structure Type Dry Wall,9'+ Ceilings,Cathedral Ceilings
New Construction N
Schools
Elementary Schools Bay View
Middle Schools North East
High Schools North East
School District Cecil County Public Schools
Others
Senior Community No
Tax ID 05-112834
Ownership Fee Simple
SqFt Source Assessor
Acceptable Financing Cash, Conventional, FHA, USDA, VA
Listing Terms Cash, Conventional, FHA, USDA, VA
Financing Cash,Conventional,FHA,USDA,VA
Special Listing Condition Standard
Read Less
Want to know what your home might be worth? Contact us for a FREE valuation!

Our team is ready to help you sell your home for the highest possible price ASAP

Bought with Non Subscribing Member • Non Subscribing Office






