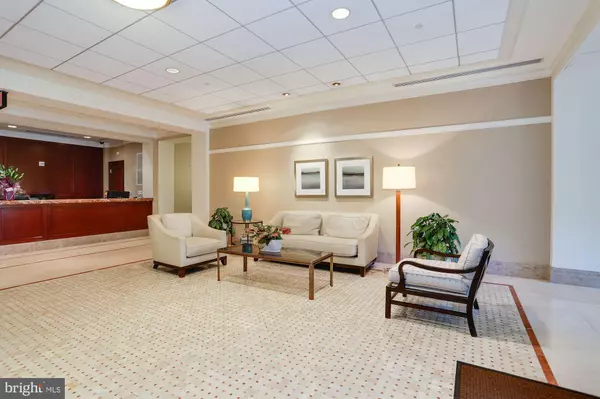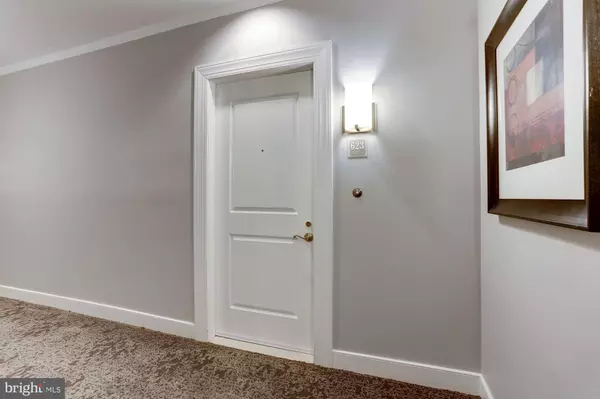$1,505,000
$1,490,000
1.0%For more information regarding the value of a property, please contact us for a free consultation.
2425 L ST NW #623 Washington, DC 20037
3 Beds
3 Baths
1,788 SqFt
Key Details
Sold Price $1,505,000
Property Type Condo
Sub Type Condo/Co-op
Listing Status Sold
Purchase Type For Sale
Square Footage 1,788 sqft
Price per Sqft $841
Subdivision Central
MLS Listing ID DCDC434996
Sold Date 11/13/19
Style Contemporary
Bedrooms 3
Full Baths 2
Half Baths 1
Condo Fees $1,611/mo
HOA Y/N N
Abv Grd Liv Area 1,788
Originating Board BRIGHT
Year Built 2006
Annual Tax Amount $9,616
Tax Year 2018
Lot Size 590 Sqft
Acres 0.01
Property Description
Perfection! Call this exquisite 3 bedroom, 2.5 bath with private roof deck corner unit in the heart of the West End your new home! This expansive, open plan layout at the Columbia Condominiums is one of the largest in the building. Located at one of DCs most distinguished addresses, this residence is flooded with natural light, luxury features, and indulgent amenities. Impeccably maintained hardwood flooring, with gourmet chefs kitchen featuring Viking stainless steel appliance suite, gas range, Subzero fridge, Poggen Pohl soft close kitchen cabinets, high end granite countertops, custom backsplash, custom lighting, and large center island with extra seating, additional cabinets, and a wine fridge. An elegant foyer, dedicated dining area, and large living area wrapped around floor to ceiling windows, with automatic blinds make this a masterpiece. Its total of 9 customized closets with built ins provide abundant room for storage, a rare DC find. A sturdy spiral staircase provides access to an additional 300 SF of private terrace space to retreat in your private oasis. The master suite boasts 5 closets and a large en suite bathroom with double sink, European tile, marble counters, Poggen Pohl vanity, stone floors, glass shower and soaking tub. A second master bedroom with en suite bath are perfect for guests, no matter how long the visit. The third bedroom includes a large walk in closet, double French doors, and a private balcony. Peaceful nights can be enjoyed from multiple outdoor spaces, including private rooftop terrace, private balcony, or buildings rooftop pool and sundeck with sweeping city views. Underground garage parking and separate storage unit complete the package. Condo fee covers water, sewer, gas, private underground parking, storage units, management and all building amenities. Columbia Residence offers top notch amenities include fully equipped fitness center, rooftop pool and sundeck, a 24hr concierge and security, a business center, billiards room, party room with fireplace, 3 elevators and manicured grounds. In addition, 3 fully equipped guest suites are available for friends and family. Hallways and main lobby have been recently remodeled, and pets are welcome. This West End home offers resort living while easily accessible via the Metros Orange/Blue lines at Foggy Bottom and Dupont Circle Metros as well as numerous bus stops for both the Metro Bus and Circulator. For your convenience, there is access to Trader Joes through the building. Steps to the M Street Bridge, Kennedy Center, Georgetown, DOS, IMF, World Bank, OAS, several Embassies, Starbucks, Whole Food, 5 star hotels & restaurants, and countless shops. Walk Score 96!
Location
State DC
County Washington
Zoning RESIDENTIAL
Rooms
Other Rooms Living Room, Dining Room, Primary Bedroom, Bedroom 2, Kitchen, Den, Foyer, Bathroom 1, Primary Bathroom, Half Bath
Main Level Bedrooms 3
Interior
Interior Features Spiral Staircase, Combination Kitchen/Dining, Combination Dining/Living, Dining Area, Entry Level Bedroom, Floor Plan - Open, Kitchen - Eat-In, Kitchen - Gourmet, Kitchen - Island, Primary Bath(s), Soaking Tub, Wood Floors, Upgraded Countertops, Walk-in Closet(s)
Heating Forced Air
Cooling Central A/C
Equipment Cooktop, Oven - Wall, Refrigerator, Icemaker, Extra Refrigerator/Freezer, Dishwasher, Washer, Dryer, Built-In Microwave, Oven/Range - Gas
Furnishings Partially
Fireplace N
Appliance Cooktop, Oven - Wall, Refrigerator, Icemaker, Extra Refrigerator/Freezer, Dishwasher, Washer, Dryer, Built-In Microwave, Oven/Range - Gas
Heat Source Electric
Exterior
Exterior Feature Terrace, Balcony
Garage Underground, Inside Access, Covered Parking, Additional Storage Area
Garage Spaces 2.0
Parking On Site 1
Amenities Available Common Grounds, Elevator, Swimming Pool, Billiard Room, Community Center, Concierge, Exercise Room, Fitness Center, Pool - Outdoor, Security, Party Room, Guest Suites, Storage Bin, Reserved/Assigned Parking, Extra Storage
Water Access N
Accessibility Elevator
Porch Terrace, Balcony
Attached Garage 1
Total Parking Spaces 2
Garage Y
Building
Story 1
Unit Features Hi-Rise 9+ Floors
Sewer Public Sewer
Water Public
Architectural Style Contemporary
Level or Stories 1
Additional Building Above Grade, Below Grade
New Construction N
Schools
School District District Of Columbia Public Schools
Others
Pets Allowed Y
HOA Fee Include Water,Sewer,Gas,Pool(s),Management
Senior Community No
Tax ID 0025//2364
Ownership Condominium
Security Features Electric Alarm
Special Listing Condition Standard
Pets Description Case by Case Basis
Read Less
Want to know what your home might be worth? Contact us for a FREE valuation!

Our team is ready to help you sell your home for the highest possible price ASAP

Bought with Kyle Meeks • TTR Sotheby's International Realty






