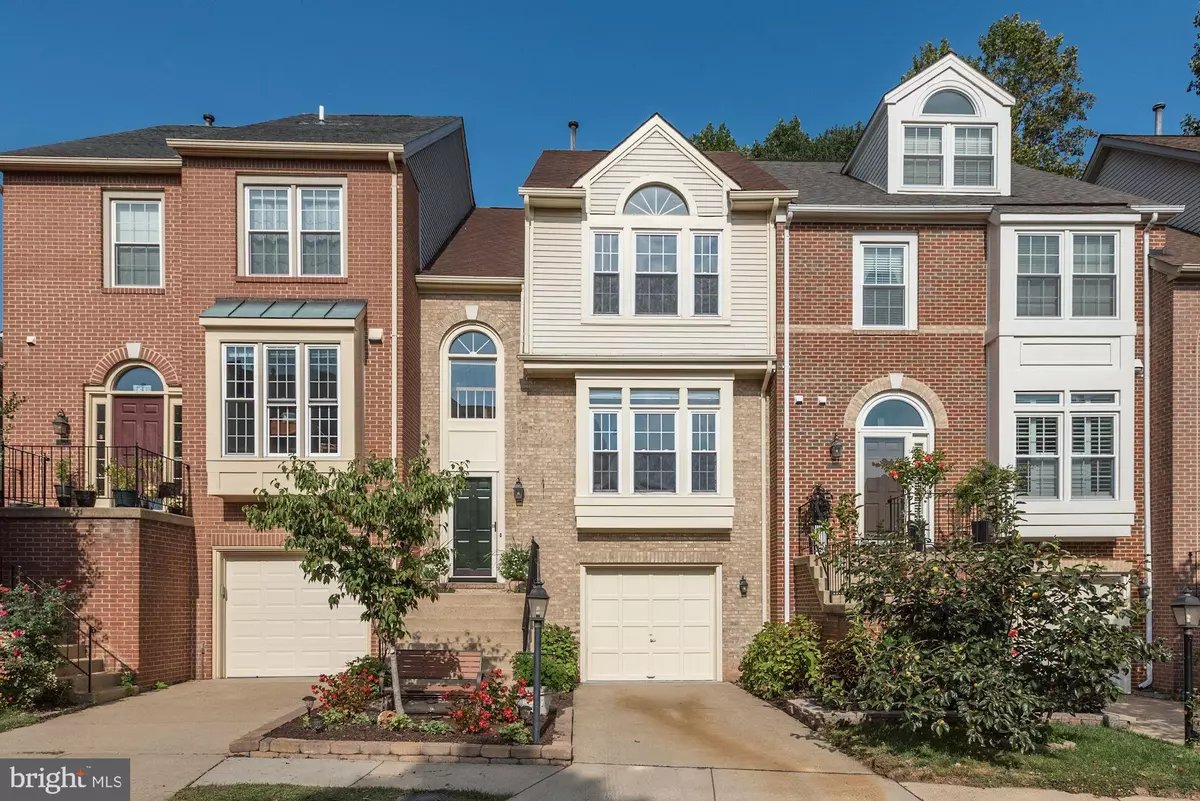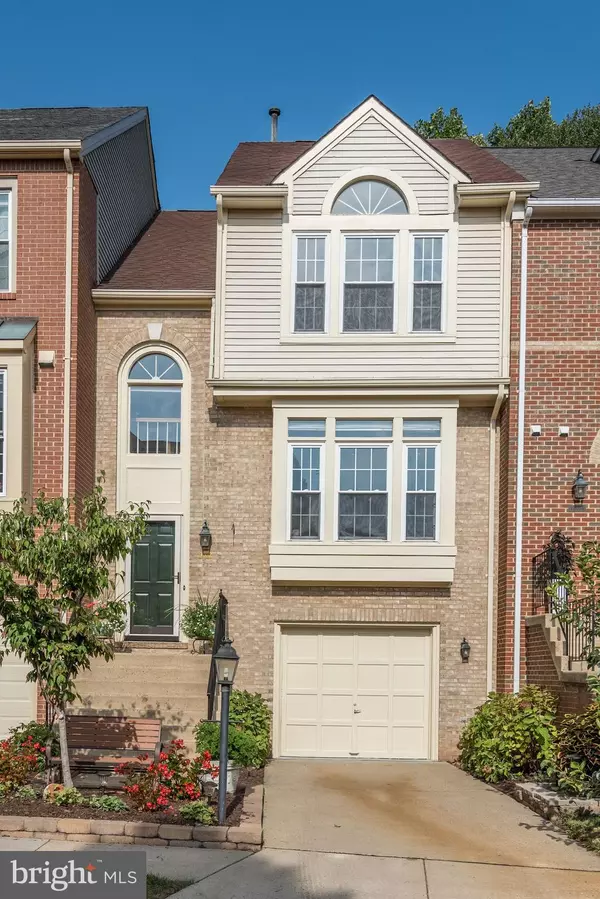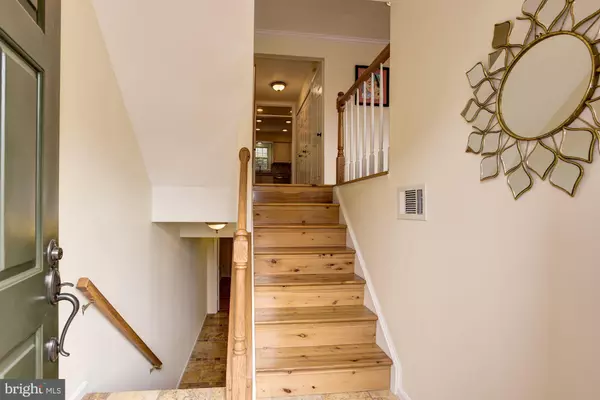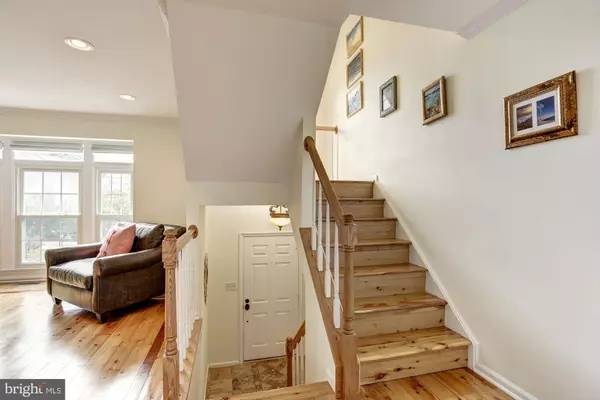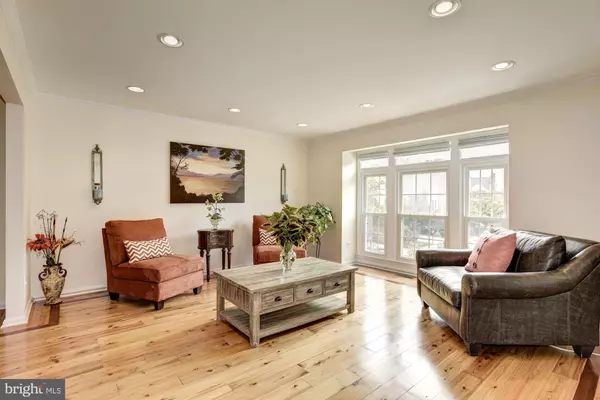$560,000
$550,000
1.8%For more information regarding the value of a property, please contact us for a free consultation.
12016 LISA MARIE CT Fairfax, VA 22033
3 Beds
4 Baths
2,055 SqFt
Key Details
Sold Price $560,000
Property Type Townhouse
Sub Type Interior Row/Townhouse
Listing Status Sold
Purchase Type For Sale
Square Footage 2,055 sqft
Price per Sqft $272
Subdivision Penderbrook
MLS Listing ID VAFX1091060
Sold Date 11/05/19
Style Colonial
Bedrooms 3
Full Baths 2
Half Baths 2
HOA Fees $90/qua
HOA Y/N Y
Abv Grd Liv Area 2,055
Originating Board BRIGHT
Year Built 1989
Annual Tax Amount $5,848
Tax Year 2019
Lot Size 1,650 Sqft
Acres 0.04
Property Description
Gorgeous three level brick front townhouse with stunning upgrades. This home offers Australian Cypress hardwood floors on the main and upper levels and Brazilian Cherry trims on the main level. Master suite features double closets with built-in shelves and organizers, as well as custom designed Hunter Douglas Honeycomb blackout blinds. The spacious and luxurious remodeled master bath includes double sinks, spa tub, and a large separate shower. The hallway bath and powder room were custom designed and renovated. Second and Third bedroom closets include built-ins and organizers. Main level washer and dryer are conveniently located off the kitchen. The kitchen was renovated and includes newer floors, granite counter tops, stainless steel appliances, recess and pendant lighting, eat-in kitchen with walkout to exterior deck. This home features a separate dining room overlooking the deck and trees. The lower level features a recreation room with a gas fireplace and doors leading to a beautiful patio and rear-fenced yard. HVAC with built-in humidifier and the air conditioning unit was replaced (2011). This home features double paned window, a single car garage with a large sink and plenty of cabinets for storage. The present owners carried out over 10K in updates in 2019, including painting, refinishing of floors, carrying out fireplace and chimney inspections and more. This home is conveniently located near Route I 66 and Route 50 corridor. Residents also enjoy all the amenities of Penderbrook Community including tennis courts, a basketball court, community pool, gym, and party room, professionally maintained golf course, walking-jogging paths, and play/tot area. The Penderbrook Community property management is conveniently located on-site. This home is minutes away from the Vienna Metro bus stop and Fair Oaks Mall bus stop. Fairfax Town Center is minutes away with shops, restaurants, grocery store and movie theatre. A licensed agent must accompany all interested parties.
Location
State VA
County Fairfax
Zoning 308
Rooms
Other Rooms Living Room, Dining Room, Primary Bedroom, Bedroom 2, Bedroom 3, Kitchen, Family Room, Laundry, Bathroom 2, Primary Bathroom, Half Bath
Basement Fully Finished, Walkout Level, Daylight, Full, Garage Access
Interior
Interior Features Breakfast Area, Crown Moldings, Formal/Separate Dining Room, Floor Plan - Traditional, Primary Bath(s), Pantry, Recessed Lighting, Soaking Tub, Stall Shower, Tub Shower, Upgraded Countertops, Window Treatments, Wood Floors
Hot Water Natural Gas
Heating Forced Air
Cooling Ceiling Fan(s), Central A/C
Flooring Hardwood, Ceramic Tile, Stone
Fireplaces Number 1
Fireplaces Type Insert, Wood
Equipment Dishwasher, Disposal, Dryer, Oven/Range - Electric, Range Hood, Refrigerator, Stainless Steel Appliances, Washer
Fireplace Y
Window Features Bay/Bow,Double Pane,Energy Efficient,Screens,Storm
Appliance Dishwasher, Disposal, Dryer, Oven/Range - Electric, Range Hood, Refrigerator, Stainless Steel Appliances, Washer
Heat Source Natural Gas
Laundry Main Floor
Exterior
Exterior Feature Deck(s), Patio(s)
Parking Features Garage - Front Entry, Garage Door Opener
Garage Spaces 2.0
Fence Rear, Wood
Utilities Available Fiber Optics Available, Natural Gas Available, Under Ground
Amenities Available Basketball Courts, Club House, Common Grounds, Fitness Center, Golf Course Membership Available, Jog/Walk Path, Pool - Outdoor, Tennis Courts, Tot Lots/Playground
Water Access N
View Trees/Woods
Roof Type Asphalt,Shingle
Accessibility Doors - Swing In
Porch Deck(s), Patio(s)
Attached Garage 1
Total Parking Spaces 2
Garage Y
Building
Lot Description Landscaping, No Thru Street, PUD, Trees/Wooded
Story 3+
Sewer Public Sewer
Water Public
Architectural Style Colonial
Level or Stories 3+
Additional Building Above Grade, Below Grade
Structure Type 2 Story Ceilings,Dry Wall,Vaulted Ceilings
New Construction N
Schools
Elementary Schools Waples Mill
Middle Schools Franklin
High Schools Oakton
School District Fairfax County Public Schools
Others
Pets Allowed Y
HOA Fee Include Common Area Maintenance,Lawn Maintenance,Management,Pool(s),Recreation Facility,Road Maintenance,Reserve Funds,Snow Removal,Trash
Senior Community No
Tax ID 0463 13 0825
Ownership Fee Simple
SqFt Source Estimated
Horse Property N
Special Listing Condition Standard
Pets Allowed No Pet Restrictions
Read Less
Want to know what your home might be worth? Contact us for a FREE valuation!

Our team is ready to help you sell your home for the highest possible price ASAP

Bought with Rong Ma • Libra Realty, LLC

