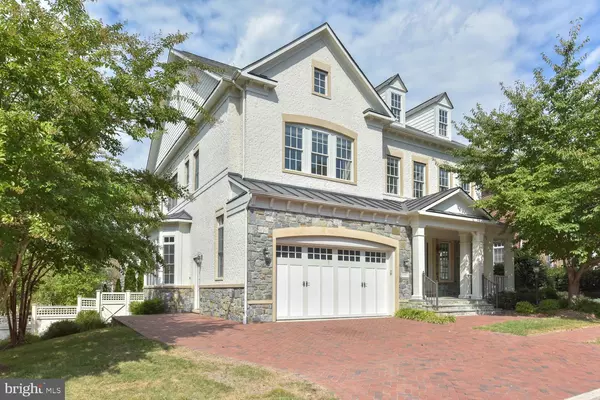$1,612,500
$1,650,000
2.3%For more information regarding the value of a property, please contact us for a free consultation.
2160 ROYAL LODGE DR Falls Church, VA 22043
5 Beds
6 Baths
6,663 SqFt
Key Details
Sold Price $1,612,500
Property Type Single Family Home
Sub Type Detached
Listing Status Sold
Purchase Type For Sale
Square Footage 6,663 sqft
Price per Sqft $242
Subdivision Stockwell Manor
MLS Listing ID VAFX1093300
Sold Date 11/04/19
Style Traditional
Bedrooms 5
Full Baths 5
Half Baths 1
HOA Fees $150/mo
HOA Y/N Y
Abv Grd Liv Area 4,620
Originating Board BRIGHT
Year Built 2007
Annual Tax Amount $19,545
Tax Year 2019
Lot Size 8,047 Sqft
Acres 0.18
Property Description
Stunning Stockwell Manor Classic on Exceedingly Private Lot is less than one mile to WFC Metro. Quality construction and open, light-filled spaces throughout. Floor to Ceiling Windows. 10' Ceilings. Extensive Custom Millwork. Appointments like this are rarely seen at this price. Light streams in from front to back, and side to side. Heart of the house Great Room/Kitchen/Solarium will leave you breathless. The Dining Room will give you chills. When you see the patio with built in grill overlooking lush common area, you will never want to go back inside. Until it's time for watching a movie in the amazing lower level with bar, or retiring to the owner's suite to sit by the fire. When it's time to go back to work, your office is placed brilliantly just off the foyer where you can focus on the job a bit removed from the action in the rest of the house. You must see this property. Parking for four cars in the driveway and for two more in the garage. This is a rare opportunity for Luxury and Location beyond compare. Come Now. Open Sunday, 10/13, 1-4. Or call to see. I'll give you a personal tour.
Location
State VA
County Fairfax
Zoning 305
Rooms
Other Rooms Living Room, Dining Room, Primary Bedroom, Sitting Room, Bedroom 2, Bedroom 5, Kitchen, Family Room, Foyer, Bedroom 1, Study, Sun/Florida Room, Exercise Room, Office, Recreation Room, Storage Room, Bathroom 3, Primary Bathroom
Basement Full, Fully Finished, Rear Entrance, Sump Pump, Windows
Interior
Interior Features Attic, Built-Ins, Butlers Pantry, Carpet, Ceiling Fan(s), Chair Railings, Crown Moldings, Curved Staircase, Family Room Off Kitchen, Floor Plan - Open, Formal/Separate Dining Room, Intercom, Kitchen - Gourmet, Kitchen - Island, Kitchen - Eat-In, Primary Bath(s), Recessed Lighting, Pantry, Stain/Lead Glass, Stall Shower, Tub Shower, Upgraded Countertops, Wainscotting, Walk-in Closet(s), Wet/Dry Bar, Window Treatments, Wine Storage, Wood Floors
Hot Water Natural Gas
Heating Forced Air
Cooling Central A/C
Flooring Hardwood, Carpet, Ceramic Tile
Fireplaces Number 4
Fireplaces Type Double Sided, Fireplace - Glass Doors, Gas/Propane, Mantel(s), Marble, Screen
Equipment Built-In Microwave, Built-In Range, Dishwasher, Dryer, Exhaust Fan, Icemaker, Intercom, Oven - Wall, Oven/Range - Gas, Range Hood, Refrigerator, Stainless Steel Appliances, Six Burner Stove, Washer, Water Heater
Fireplace Y
Window Features Bay/Bow,Double Hung,Double Pane,Low-E,Screens,Transom,Palladian
Appliance Built-In Microwave, Built-In Range, Dishwasher, Dryer, Exhaust Fan, Icemaker, Intercom, Oven - Wall, Oven/Range - Gas, Range Hood, Refrigerator, Stainless Steel Appliances, Six Burner Stove, Washer, Water Heater
Heat Source Natural Gas
Laundry Upper Floor, Hookup, Lower Floor
Exterior
Garage Garage - Front Entry, Built In, Garage Door Opener, Inside Access
Garage Spaces 2.0
Fence Rear, Decorative, Wood
Amenities Available Common Grounds, Picnic Area, Tot Lots/Playground
Waterfront N
Water Access N
View Garden/Lawn, Trees/Woods
Roof Type Architectural Shingle,Metal
Street Surface Black Top
Accessibility None
Parking Type Attached Garage, Driveway, On Street
Attached Garage 2
Total Parking Spaces 2
Garage Y
Building
Lot Description Cul-de-sac, Landscaping, Premium, Private, Rear Yard, SideYard(s), Zero Lot Line
Story 3+
Sewer Public Sewer
Water Public
Architectural Style Traditional
Level or Stories 3+
Additional Building Above Grade, Below Grade
Structure Type 9'+ Ceilings,Tray Ceilings,Vaulted Ceilings
New Construction N
Schools
Elementary Schools Haycock
Middle Schools Longfellow
High Schools Mclean
School District Fairfax County Public Schools
Others
HOA Fee Include Common Area Maintenance,Lawn Care Front,Lawn Care Rear,Lawn Care Side,Reserve Funds,Road Maintenance,Snow Removal,Trash
Senior Community No
Tax ID 0402 48 0084
Ownership Fee Simple
SqFt Source Assessor
Security Features Security System,Smoke Detector,Intercom
Special Listing Condition Standard
Read Less
Want to know what your home might be worth? Contact us for a FREE valuation!

Our team is ready to help you sell your home for the highest possible price ASAP

Bought with Non Member • Non Subscribing Office






