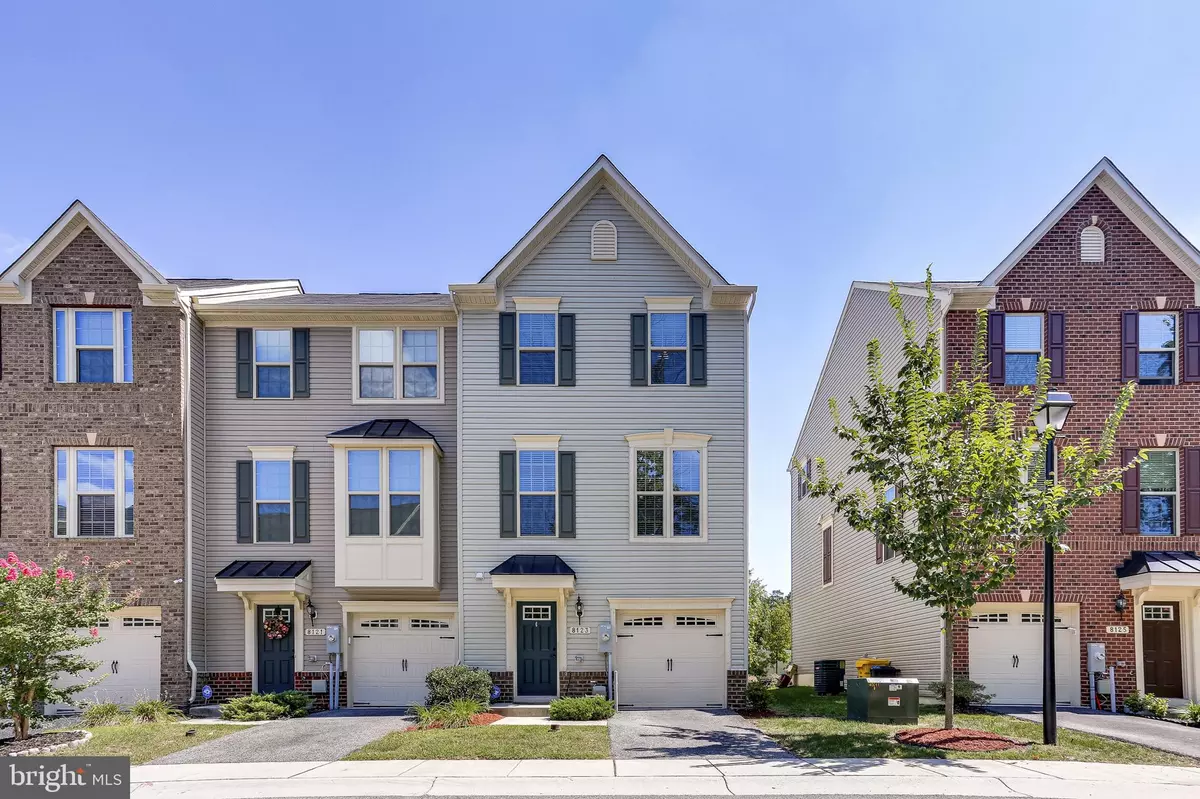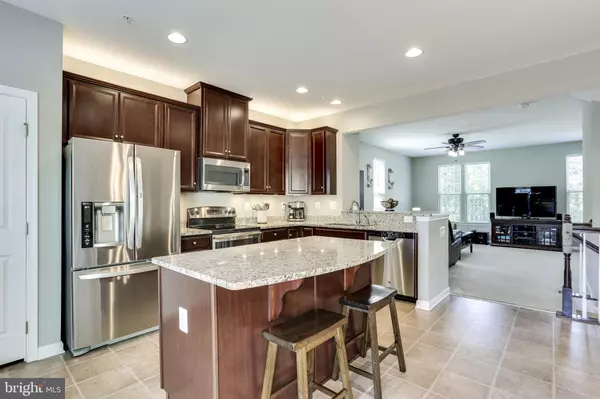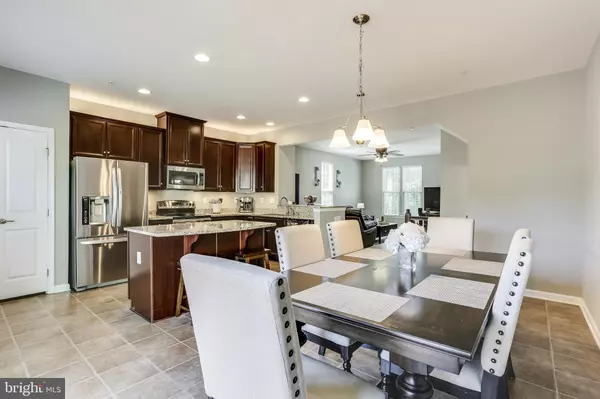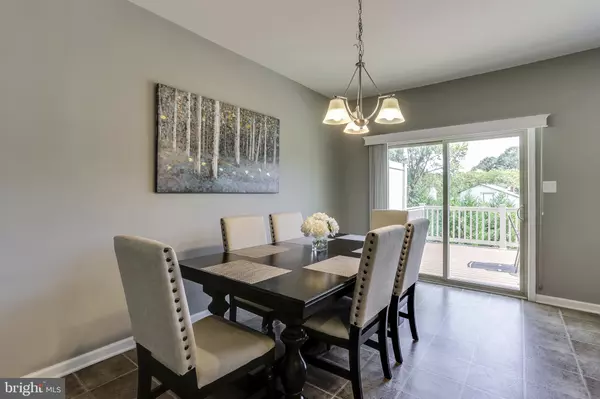$320,000
$320,000
For more information regarding the value of a property, please contact us for a free consultation.
8123 FALCON CREST DR Glen Burnie, MD 21061
3 Beds
3 Baths
1,960 SqFt
Key Details
Sold Price $320,000
Property Type Townhouse
Sub Type End of Row/Townhouse
Listing Status Sold
Purchase Type For Sale
Square Footage 1,960 sqft
Price per Sqft $163
Subdivision Fieldcrest Glen
MLS Listing ID MDAA411160
Sold Date 11/01/19
Style Colonial
Bedrooms 3
Full Baths 2
Half Baths 1
HOA Fees $64/mo
HOA Y/N Y
Abv Grd Liv Area 1,960
Originating Board BRIGHT
Year Built 2015
Annual Tax Amount $3,284
Tax Year 2018
Lot Size 1,761 Sqft
Acres 0.04
Property Description
The Residence: This beautiful end unit townhouse was recently built in 2015. While under construction, additional windows were added in the living room and basement family room to take advantage of the end unit location and contribute to a bright and airy living space. The entire main level of this home is open and welcoming as the living room is adjacent to the spacious eat-in kitchen upgraded with granite countertops, a huge island with space for seating, espresso cabinets and stainless steel appliances. A walkout to the composite deck off the kitchen overlooks the level rear yard. The large master bedroom is a private retreat with a walk-in closet and attached master bath with a double vanity and large shower with dual shower heads. Two additional bedrooms, a hall bathroom, and a laundry area complete the upper level. The walkout basement is highlighted by a finished family room with a home theater system (projector, screen & speakers) that conveys with the home. The Neighborhood: This home feeds into excellent schools and borders Millersville. Relax and enjoy the outdoors at Southgate/Old Mill Park with baseball fields, basketball and tennis courts, picnic tables and a playground. This home has quick access to Rte 100 and I-97 within a two mile drive. Minutes from BWI, Arundel Mills Mall, BWMC, restaurants and shops. Also only minutes from The North Arundel Aquatic Center and Kinder Farm Park. The North Arundel Aquatic Center offers year round indoor pools including a lap pool and a leisure pool that includes a water slide, vortex area, splash down area and more. Kinder Farm Park is a 288 acre park with trials and a disc golf course. Close proximity to Baltimore, Annapolis, Fort Meade and Washington D.C. This is a must see! View 360 PHOTO TOUR
Location
State MD
County Anne Arundel
Zoning R15
Rooms
Other Rooms Living Room, Primary Bedroom, Bedroom 2, Bedroom 3, Kitchen, Family Room, Foyer, Laundry, Primary Bathroom, Full Bath, Half Bath
Basement Fully Finished, Rear Entrance, Windows, Walkout Level
Interior
Interior Features Floor Plan - Open, Kitchen - Island, Pantry, Combination Kitchen/Dining, Recessed Lighting, Upgraded Countertops, Ceiling Fan(s), Carpet, Primary Bath(s), Walk-in Closet(s)
Heating Heat Pump(s)
Cooling Central A/C
Equipment Refrigerator, Dishwasher, Oven/Range - Electric, Built-In Microwave, Stainless Steel Appliances
Furnishings No
Fireplace N
Appliance Refrigerator, Dishwasher, Oven/Range - Electric, Built-In Microwave, Stainless Steel Appliances
Heat Source Electric
Laundry Upper Floor, Hookup
Exterior
Exterior Feature Balcony, Patio(s)
Parking Features Garage - Front Entry
Garage Spaces 1.0
Water Access N
Accessibility None
Porch Balcony, Patio(s)
Attached Garage 1
Total Parking Spaces 1
Garage Y
Building
Lot Description Landscaping, Rear Yard, SideYard(s)
Story 3+
Sewer Public Sewer
Water Public
Architectural Style Colonial
Level or Stories 3+
Additional Building Above Grade, Below Grade
New Construction N
Schools
Elementary Schools Southgate
Middle Schools Old Mill Middle North
High Schools Old Mill
School District Anne Arundel County Public Schools
Others
HOA Fee Include Lawn Maintenance,Snow Removal,Trash
Senior Community No
Tax ID 020328890240781
Ownership Fee Simple
SqFt Source Assessor
Horse Property N
Special Listing Condition Standard
Read Less
Want to know what your home might be worth? Contact us for a FREE valuation!

Our team is ready to help you sell your home for the highest possible price ASAP

Bought with Kayren Janice J Benjamin • Keller Williams Preferred Properties





