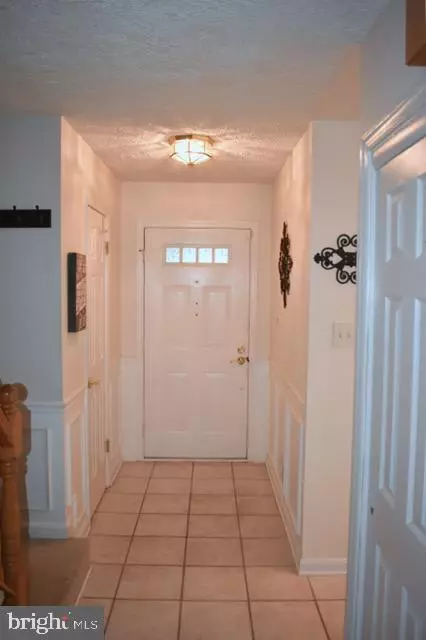$320,000
$330,000
3.0%For more information regarding the value of a property, please contact us for a free consultation.
98 FAR CORNERS LOOP Sparks, MD 21152
4 Beds
4 Baths
1,810 SqFt
Key Details
Sold Price $320,000
Property Type Townhouse
Sub Type Interior Row/Townhouse
Listing Status Sold
Purchase Type For Sale
Square Footage 1,810 sqft
Price per Sqft $176
Subdivision Loveton Farms
MLS Listing ID MDBC469826
Sold Date 10/31/19
Style Colonial
Bedrooms 4
Full Baths 3
Half Baths 1
HOA Fees $16
HOA Y/N Y
Abv Grd Liv Area 1,360
Originating Board BRIGHT
Year Built 1987
Annual Tax Amount $4,377
Tax Year 2018
Lot Size 1,702 Sqft
Acres 0.04
Property Description
Stunning Townhome in Loveton with attention to every detail- 4 Bedrooms and 3.5 Baths with upgrades and updates to include new patio and hardscape, Deck with retractable awning for entertaining in style and comfort. Eat-In kitchen with cherry cabinets and Corian counters and ALL appliances. Large and Open Dining and Living area with gleaming hardwood floors and upgraded molding and trim. Retreat to your Master Bedroom with vaulted ceiling and full bath. Two more large bedrooms with vaulted ceilings and full hall bath complete the upper level. Basement is finished with the 4th bedroom/den/play room and anther full bath. The LL family Room has a pellet stove and beautiful mantel and hearth. Sliders to the back-yard patio make you the envy of the neighborhood. Home Warranty provided by sellers
Location
State MD
County Baltimore
Zoning R
Rooms
Other Rooms Living Room, Dining Room, Primary Bedroom, Bedroom 2, Bedroom 3, Bedroom 4, Kitchen, Family Room, Laundry, Bathroom 2, Bathroom 3, Primary Bathroom, Half Bath
Basement Full, Fully Finished, Heated, Improved, Outside Entrance, Rear Entrance, Walkout Level
Interior
Interior Features Ceiling Fan(s), Chair Railings, Combination Dining/Living, Dining Area, Floor Plan - Traditional, Kitchen - Eat-In, Kitchen - Table Space, Pantry, Upgraded Countertops, Wood Floors
Hot Water Natural Gas
Heating Forced Air
Cooling Ceiling Fan(s), Central A/C
Fireplaces Number 1
Equipment Built-In Microwave, Dishwasher, Dryer, Exhaust Fan, Refrigerator, Stove, Washer
Appliance Built-In Microwave, Dishwasher, Dryer, Exhaust Fan, Refrigerator, Stove, Washer
Heat Source Natural Gas
Exterior
Waterfront N
Water Access N
Accessibility None
Parking Type Parking Lot
Garage N
Building
Story 2.5
Sewer Public Sewer
Water Public
Architectural Style Colonial
Level or Stories 2.5
Additional Building Above Grade, Below Grade
New Construction N
Schools
School District Baltimore County Public Schools
Others
Senior Community No
Tax ID 04082000012516
Ownership Fee Simple
SqFt Source Assessor
Acceptable Financing Cash, Conventional, FHA, VA
Listing Terms Cash, Conventional, FHA, VA
Financing Cash,Conventional,FHA,VA
Special Listing Condition Standard
Read Less
Want to know what your home might be worth? Contact us for a FREE valuation!

Our team is ready to help you sell your home for the highest possible price ASAP

Bought with Kris Bailey • Berkshire Hathaway HomeServices Homesale Realty






