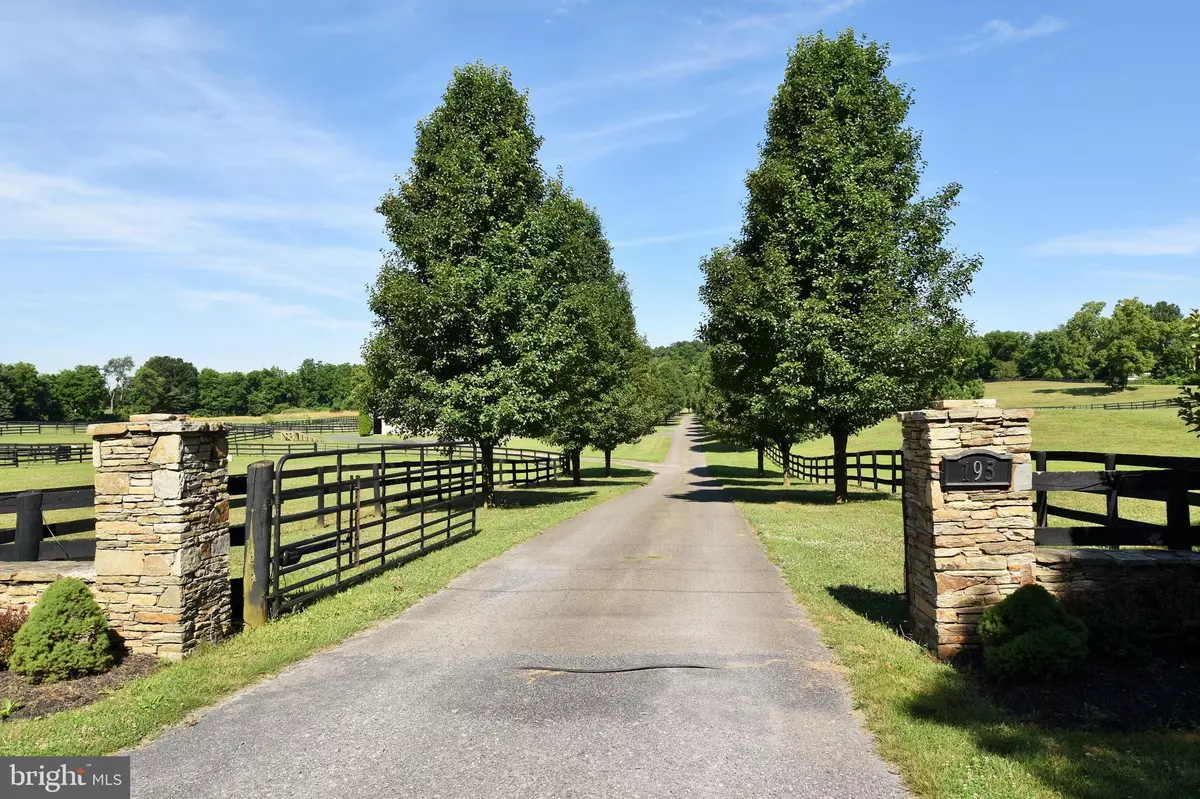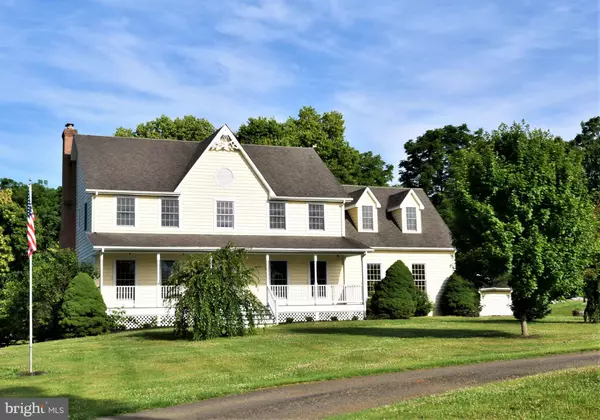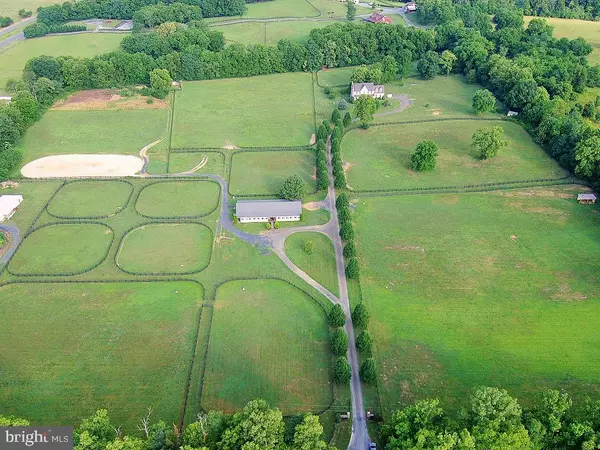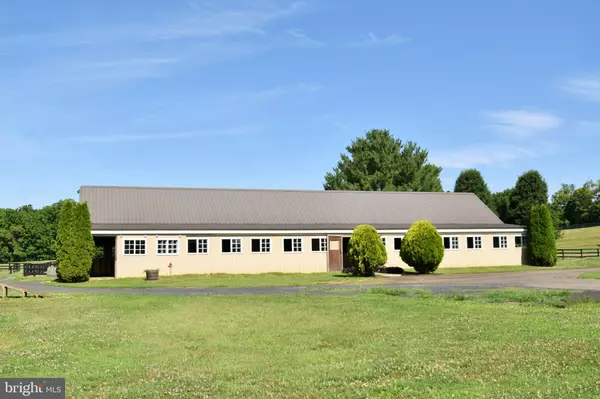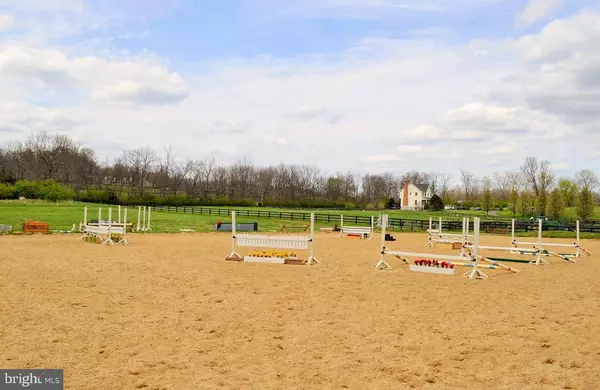$765,000
$774,000
1.2%For more information regarding the value of a property, please contact us for a free consultation.
195 THORNTON RD Boyce, VA 22620
5 Beds
5 Baths
3,939 SqFt
Key Details
Sold Price $765,000
Property Type Single Family Home
Sub Type Detached
Listing Status Sold
Purchase Type For Sale
Square Footage 3,939 sqft
Price per Sqft $194
Subdivision None Available
MLS Listing ID VACL110470
Sold Date 10/29/19
Style Colonial
Bedrooms 5
Full Baths 4
Half Baths 1
HOA Y/N N
Abv Grd Liv Area 2,839
Originating Board BRIGHT
Year Built 1990
Annual Tax Amount $4,090
Tax Year 2019
Lot Size 22.780 Acres
Acres 22.78
Property Description
A truly spectacular gated equestrian property in the heart of the Blue Ridge Hunt Country for you and your horses located in the gorgeous countryside in Clarke County, Virginia. 5 bedroom, 4.5 bath Colonial home and horse facility that is located on 22+ acres with a 10-stall Belmont style horse barn/stable with tack/feed rooms/wash stall, hay storage, black board fenced pastures and paddocks, automatic waterers in 9 paddocks, sand riding arena. The home has 3 finished levels with just under 4000 square feet of living space with an in-law suite on lower level with bedroom, 2nd kitchen and full bath. Master bedroom suite has sitting room with wet bar. Hardwood floors throughout the main level, 2-story foyer, island kitchen and breakfast room with granite counters and stainless appliances. Gated entry with tree lined driveway through the property, a spectacularly gorgeous place to call home. Just off Route 50 for easy commuting.
Location
State VA
County Clarke
Zoning AOC
Rooms
Other Rooms Living Room, Dining Room, Primary Bedroom, Sitting Room, Bedroom 2, Bedroom 3, Bedroom 4, Bedroom 5, Kitchen, Family Room, Foyer, In-Law/auPair/Suite, Bathroom 2, Bathroom 3, Hobby Room, Primary Bathroom
Basement Full, Fully Finished, Walkout Level, Rear Entrance
Interior
Interior Features 2nd Kitchen, Breakfast Area, Carpet, Ceiling Fan(s), Chair Railings, Crown Moldings, Family Room Off Kitchen, Floor Plan - Open, Formal/Separate Dining Room, Kitchen - Eat-In, Kitchen - Island, Kitchen - Table Space, Laundry Chute, Primary Bath(s), Recessed Lighting, Walk-in Closet(s), Wet/Dry Bar, Wood Floors
Hot Water Electric
Heating Heat Pump(s)
Cooling Heat Pump(s), Ceiling Fan(s)
Flooring Hardwood, Carpet, Ceramic Tile
Fireplaces Number 1
Fireplaces Type Mantel(s), Stone, Wood
Equipment Built-In Microwave, Dishwasher, Exhaust Fan, Extra Refrigerator/Freezer, Oven - Wall, Oven/Range - Electric, Range Hood, Refrigerator, Stainless Steel Appliances
Fireplace Y
Window Features Transom
Appliance Built-In Microwave, Dishwasher, Exhaust Fan, Extra Refrigerator/Freezer, Oven - Wall, Oven/Range - Electric, Range Hood, Refrigerator, Stainless Steel Appliances
Heat Source Electric
Laundry Basement
Exterior
Exterior Feature Deck(s), Porch(es)
Garage Garage - Side Entry
Garage Spaces 2.0
Fence Board, Fully
Waterfront N
Water Access N
Accessibility None
Porch Deck(s), Porch(es)
Attached Garage 2
Total Parking Spaces 2
Garage Y
Building
Lot Description Landscaping, Level, Cleared, Open
Story 3+
Sewer Septic Exists
Water Well
Architectural Style Colonial
Level or Stories 3+
Additional Building Above Grade, Below Grade
Structure Type 2 Story Ceilings,9'+ Ceilings
New Construction N
Schools
School District Clarke County Public Schools
Others
Senior Community No
Tax ID 30--3-3
Ownership Fee Simple
SqFt Source Assessor
Horse Property Y
Horse Feature Horses Allowed, Paddock, Arena
Special Listing Condition Standard
Read Less
Want to know what your home might be worth? Contact us for a FREE valuation!

Our team is ready to help you sell your home for the highest possible price ASAP

Bought with Michele L Gibson • Berkshire Hathaway HomeServices PenFed Realty


