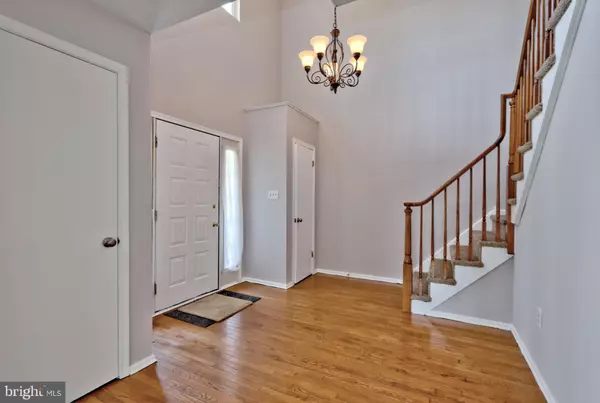$290,000
$295,000
1.7%For more information regarding the value of a property, please contact us for a free consultation.
13 RANDOLPH DR Sicklerville, NJ 08081
4 Beds
3 Baths
3,112 SqFt
Key Details
Sold Price $290,000
Property Type Single Family Home
Sub Type Detached
Listing Status Sold
Purchase Type For Sale
Square Footage 3,112 sqft
Price per Sqft $93
Subdivision Dunleigh
MLS Listing ID NJCD373388
Sold Date 10/28/19
Style Colonial
Bedrooms 4
Full Baths 2
Half Baths 1
HOA Y/N N
Abv Grd Liv Area 3,112
Originating Board BRIGHT
Year Built 1994
Annual Tax Amount $13,742
Tax Year 2019
Lot Dimensions 80.00 x 144.00
Property Description
The search is over. Welcome to 13 Randolph Dr in Gloucester Township. This 4 bed 2.5 bath home with 3,112 Sq.Ft. Is Turn-Key and ready for its new owners. Situated in the desirable Dunleigh section this home's prime location backs to the woods. As soon as you enter you will notice how this home was loved and is prepped for its new owners. Step inside and notice the hardwood flooring in the entry foyer with massive ceiling and double coat closets. Formal living and dining room with brand new carpeting followed by a home office space or potential fifth bedroom if you see fit. Large eat-in kitchen with center island, updated with new countertops, new sink w/faucet, new tiled backsplash new microwave and new dishwasher. Off the kitchen is a beautiful new back deck installed March 2019 that overlooks the private backyard setting, perfect for entertaining and striking up that BBQ. Step down to the family room with new carpeting and fireplace, perfect for the upcoming fall season. Powder room on the main level with updated countertop and laundry room with newer washer, dryer and plenty of storage. Followed by your two car garage. Finished WALK-OUT basement with wet bar, a perfect space for overflow of guests, media or game room. Such great additional Sq.Ft for entertaining large groups. Additional unfinished basement space as well for all of your storage needs. Up stairs you have three great sized bedrooms with plenty of closet space. Hall bath with new sinks and faucets. Master Suite with his and her closets complete with shelving, dressing area and full bathroom. The master bath includes stall shower, new countertop, new double sinks and separate tub. The first and second levels have been freshly painted. Roof just two years old with transferable warranty, a big ticket item that you don't have to worry about. Nothing for you to do but move in. This home comes with a One Year First American Home Warranty. Schedule your private showing today.
Location
State NJ
County Camden
Area Gloucester Twp (20415)
Zoning RES
Rooms
Other Rooms Living Room, Dining Room, Primary Bedroom, Bedroom 2, Bedroom 3, Kitchen, Family Room, Basement, Foyer, Bedroom 1, Office
Basement Fully Finished, Walkout Level
Interior
Interior Features Attic, Bar, Carpet, Dining Area, Family Room Off Kitchen, Kitchen - Eat-In, Primary Bath(s), Pantry, Walk-in Closet(s)
Hot Water Natural Gas
Heating Forced Air
Cooling Central A/C
Flooring Hardwood, Carpet, Vinyl
Fireplaces Number 1
Equipment Built-In Microwave, Built-In Range, Dishwasher, Dryer - Gas, Oven/Range - Electric, Refrigerator, Washer, Water Heater
Fireplace Y
Appliance Built-In Microwave, Built-In Range, Dishwasher, Dryer - Gas, Oven/Range - Electric, Refrigerator, Washer, Water Heater
Heat Source Natural Gas
Exterior
Parking Features Built In, Inside Access, Garage - Front Entry
Garage Spaces 6.0
Water Access N
Roof Type Asphalt,Pitched,Shingle
Accessibility None
Attached Garage 2
Total Parking Spaces 6
Garage Y
Building
Lot Description Backs to Trees, Front Yard, Rear Yard, SideYard(s)
Story 2
Sewer Public Sewer
Water Public
Architectural Style Colonial
Level or Stories 2
Additional Building Above Grade, Below Grade
New Construction N
Schools
School District Black Horse Pike Regional Schools
Others
Senior Community No
Tax ID 15-15607-00018
Ownership Fee Simple
SqFt Source Assessor
Acceptable Financing Cash, Conventional, FHA, VA
Listing Terms Cash, Conventional, FHA, VA
Financing Cash,Conventional,FHA,VA
Special Listing Condition Standard
Read Less
Want to know what your home might be worth? Contact us for a FREE valuation!

Our team is ready to help you sell your home for the highest possible price ASAP

Bought with Donna M Rossell • Long & Foster Real Estate, Inc.





