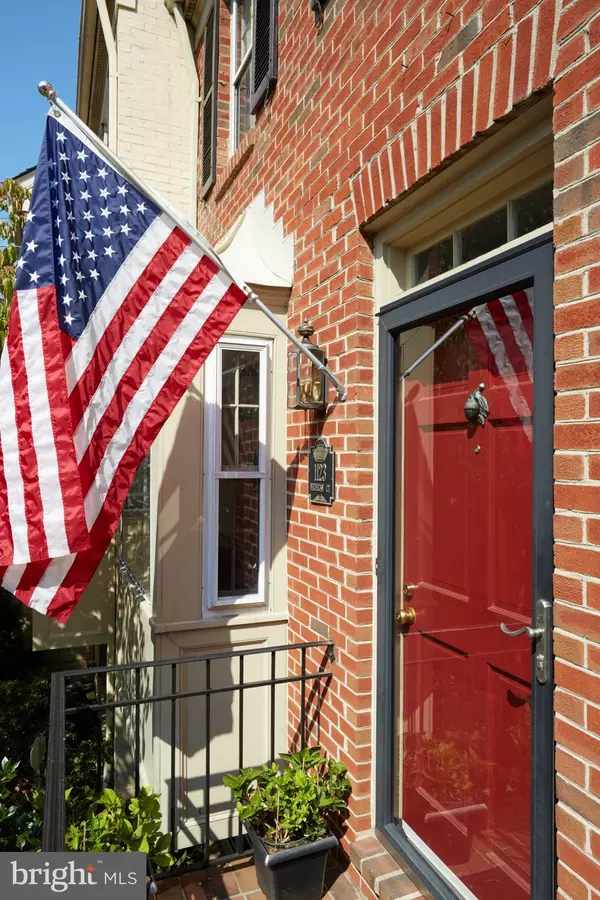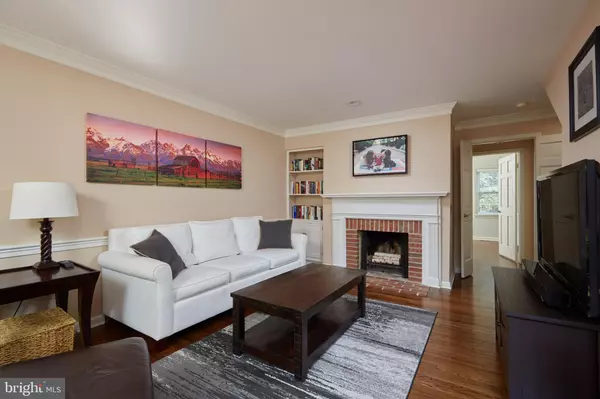$699,000
$699,000
For more information regarding the value of a property, please contact us for a free consultation.
1123 MICHIGAN CT Alexandria, VA 22314
3 Beds
3 Baths
1,512 SqFt
Key Details
Sold Price $699,000
Property Type Townhouse
Sub Type Interior Row/Townhouse
Listing Status Sold
Purchase Type For Sale
Square Footage 1,512 sqft
Price per Sqft $462
Subdivision Nethergate
MLS Listing ID VAAX240370
Sold Date 10/28/19
Style Colonial
Bedrooms 3
Full Baths 2
Half Baths 1
HOA Fees $215/mo
HOA Y/N Y
Abv Grd Liv Area 1,512
Originating Board BRIGHT
Year Built 1984
Annual Tax Amount $7,339
Tax Year 2019
Lot Size 773 Sqft
Acres 0.02
Property Description
OPEN TODAY 2-4 PM. A beautiful 3 bedroom, 2.5 bath, 3-level brick Snowden model townhouse in the highly sought-after Nethergate community awaits you! The large kitchen with dining space opens into a family room and an enclosed patio with convenient off-street parking just outside your door. Nestled in a tree-lined brick courtyard setting that is just a short stroll to the Mount Vernon Trail, Trader Joe's and West Elm and is only blocks to King Street's many amenities and the Braddock Road Meparkingtro. OPEN SUNDAY, October 6th, 2-4PM.
Location
State VA
County Alexandria City
Zoning RM
Direction West
Rooms
Other Rooms Living Room, Bedroom 2, Bedroom 3, Kitchen, Family Room, Bedroom 1
Basement Connecting Stairway, Daylight, Partial, English, Fully Finished, Heated, Interior Access, Outside Entrance, Rear Entrance, Walkout Level, Windows
Main Level Bedrooms 1
Interior
Interior Features Attic, Built-Ins, Chair Railings, Crown Moldings, Entry Level Bedroom, Family Room Off Kitchen, Floor Plan - Traditional, Kitchen - Eat-In, Kitchen - Island, Tub Shower, Upgraded Countertops, Ceiling Fan(s), Dining Area
Hot Water Electric
Heating Heat Pump(s)
Cooling Central A/C
Fireplaces Number 2
Fireplaces Type Double Sided, Mantel(s)
Equipment Dishwasher, Disposal, Dryer, Dryer - Electric, Exhaust Fan, Microwave, Oven/Range - Electric, Range Hood, Refrigerator, Stove, Washer, Water Heater
Fireplace Y
Window Features Bay/Bow
Appliance Dishwasher, Disposal, Dryer, Dryer - Electric, Exhaust Fan, Microwave, Oven/Range - Electric, Range Hood, Refrigerator, Stove, Washer, Water Heater
Heat Source Electric
Exterior
Exterior Feature Patio(s), Enclosed, Brick
Fence Board, Wood, Rear, Privacy
Utilities Available Cable TV
Amenities Available Common Grounds
Waterfront N
Water Access N
Roof Type Asphalt,Shingle
Accessibility None
Porch Patio(s), Enclosed, Brick
Garage N
Building
Story 3+
Sewer Public Sewer
Water Public
Architectural Style Colonial
Level or Stories 3+
Additional Building Above Grade, Below Grade
New Construction N
Schools
School District Alexandria City Public Schools
Others
HOA Fee Include Lawn Care Front,Management,Sewer,Snow Removal,Water,Common Area Maintenance
Senior Community No
Tax ID 044.04-06-108
Ownership Fee Simple
SqFt Source Assessor
Special Listing Condition Standard
Read Less
Want to know what your home might be worth? Contact us for a FREE valuation!

Our team is ready to help you sell your home for the highest possible price ASAP

Bought with Christine Sennott • KW Metro Center






