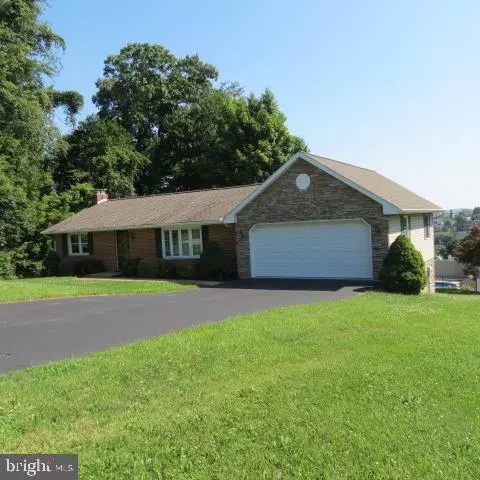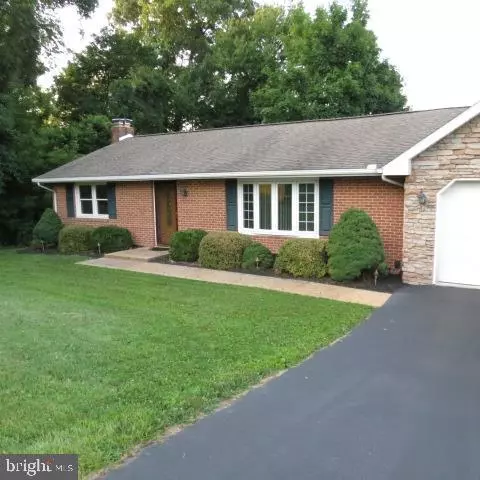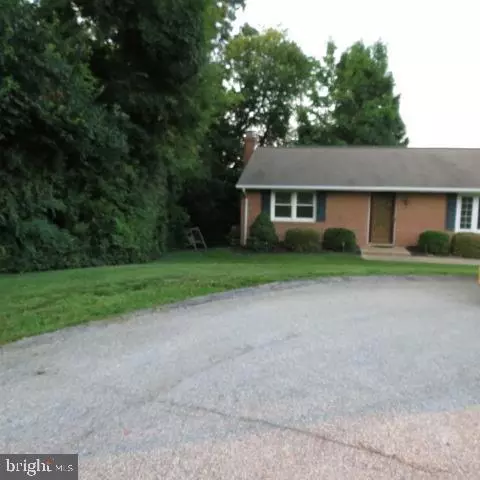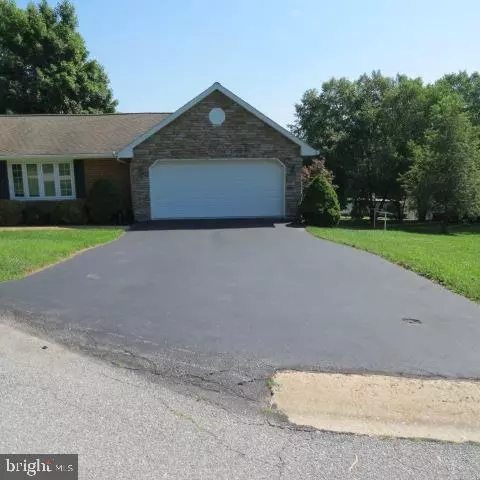$225,000
$222,400
1.2%For more information regarding the value of a property, please contact us for a free consultation.
295 DENTON DR Yoe, PA 17313
3 Beds
2 Baths
2,050 SqFt
Key Details
Sold Price $225,000
Property Type Single Family Home
Sub Type Detached
Listing Status Sold
Purchase Type For Sale
Square Footage 2,050 sqft
Price per Sqft $109
Subdivision Yoe
MLS Listing ID PAYK122106
Sold Date 10/18/19
Style Ranch/Rambler
Bedrooms 3
Full Baths 2
HOA Y/N N
Abv Grd Liv Area 1,292
Originating Board BRIGHT
Year Built 1975
Annual Tax Amount $4,055
Tax Year 2019
Lot Size 0.390 Acres
Acres 0.39
Property Description
40 years of living & pride of ownership go into this lovely rancher! This home features a private location at the end of a cul de sac, outdoor living space with an inground pool, deck with gazebo and stamped rear patio and front porch and walk. This home has been updated with expanded LL living space plus beautiful stonework from front to back ! If you enjoy the outdoors, privacy and Dallastown schools! Oil heat is the primary source of heat; however, this home comes equipped with a wood stove that was previously connected to the duct work and a pellet stove that heats the lower level also that makes this home extra cozy in the dead of the winter. Electric heat register in the bathroom to aid in extra comfort too with the jetted bathtub/spa. Natural gas hookups may also be available at curbside. Potential and growth which include LL space to add a 3rd full bath. Come grow in this lovely home and make this gem your own for the next 40 years!
Location
State PA
County York
Area Yoe Boro (15292)
Zoning RS
Rooms
Other Rooms Living Room, Sitting Room, Bedroom 2, Bedroom 3, Kitchen, Den, Bedroom 1, Great Room, Laundry, Workshop, Bathroom 1, Bathroom 2
Basement Full
Main Level Bedrooms 3
Interior
Heating Baseboard - Electric, Forced Air
Cooling Central A/C
Flooring Carpet, Laminated
Fireplaces Number 1
Heat Source Oil, Wood, Electric, Other
Exterior
Parking Features Garage Door Opener, Oversized
Garage Spaces 2.0
Pool In Ground
Utilities Available Natural Gas Available
Water Access N
Roof Type Architectural Shingle
Accessibility None
Attached Garage 2
Total Parking Spaces 2
Garage Y
Building
Story 1
Sewer Public Sewer
Water Public
Architectural Style Ranch/Rambler
Level or Stories 1
Additional Building Above Grade, Below Grade
New Construction N
Schools
School District Dallastown Area
Others
Pets Allowed Y
Senior Community No
Tax ID 92-000-01-0221-00-00000
Ownership Fee Simple
SqFt Source Assessor
Acceptable Financing FHA, Cash, Conventional
Horse Property N
Listing Terms FHA, Cash, Conventional
Financing FHA,Cash,Conventional
Special Listing Condition Standard
Pets Allowed No Pet Restrictions
Read Less
Want to know what your home might be worth? Contact us for a FREE valuation!

Our team is ready to help you sell your home for the highest possible price ASAP

Bought with Jessica Shelley • Howard Hanna Real Estate Services-Shrewsbury





