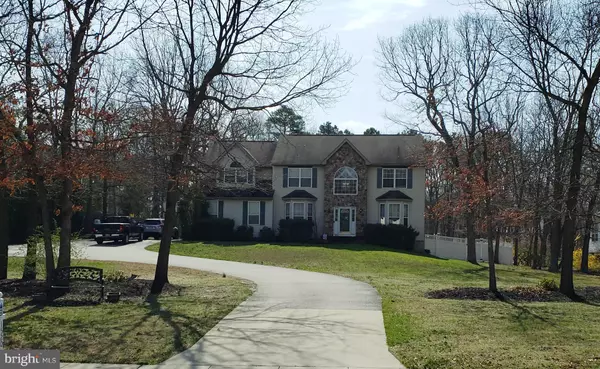$300,000
$300,000
For more information regarding the value of a property, please contact us for a free consultation.
1520 JARVIS RD Erial, NJ 08081
4 Beds
3 Baths
3,284 SqFt
Key Details
Sold Price $300,000
Property Type Single Family Home
Sub Type Detached
Listing Status Sold
Purchase Type For Sale
Square Footage 3,284 sqft
Price per Sqft $91
Subdivision None Available
MLS Listing ID NJCD361900
Sold Date 10/25/19
Style Colonial
Bedrooms 4
Full Baths 2
Half Baths 1
HOA Y/N N
Abv Grd Liv Area 3,284
Originating Board BRIGHT
Year Built 2007
Annual Tax Amount $11,969
Tax Year 2019
Lot Size 1.343 Acres
Acres 1.34
Lot Dimensions 128.00 x 457.00
Property Description
Ownership pride at its finest rings throughout this home! Nestled on just over an acre, in the Gloucester Twp. school district, awaits this 4 bed, 2 and a half bath gem. Fantastic curb appeal greets your guests as they pull up the oversized driveway, comfortably fitting more than 10 cars. Once inside, a grand atrium welcomes visitors with vaulted ceilings. A meticulously maintained eat-in kitchen, complete with matching appliances and granite countertops are perfect for large gatherings and family dinners. This seamlessly transfers into your living room that s accented with a wood burning fire place, ideal for those cold wintry nights. A formal dining room, office and family room complete the main level floor plan. Up the steps await 3 ample sized bedrooms and your gorgeous master bedroom. Cathedral ceilings, a reading nook, and connected walk in closet allow for all the storage you could imagine. Your master on-suite, consisting of a tiled shower, separate toilet space, and luxurious soaking tub with jets, is the perfect getaway from the daily hustle and bustle. A fully fenced above ground pool greets family and guests just off the fiberglass deck that will last for many years to come. Need more? The full basement is ready for finishing and includes a side storage room for anything you would need. This one will not be around very long, step inside and see it for yourself!
Location
State NJ
County Camden
Area Gloucester Twp (20415)
Zoning R 1
Rooms
Other Rooms Living Room, Dining Room, Primary Bedroom, Bedroom 2, Bedroom 3, Bedroom 4, Kitchen, Family Room, Basement, Office, Storage Room, Bathroom 1, Bathroom 2, Primary Bathroom
Basement Full, Interior Access, Poured Concrete, Shelving, Space For Rooms, Sump Pump, Unfinished, Windows, Other, Workshop
Interior
Interior Features Attic, Attic/House Fan, Breakfast Area, Carpet, Ceiling Fan(s), Crown Moldings, Dining Area, Family Room Off Kitchen, Floor Plan - Traditional, Formal/Separate Dining Room, Kitchen - Eat-In, Kitchen - Island, Primary Bath(s), Pantry, Recessed Lighting, Stall Shower, Upgraded Countertops, Walk-in Closet(s), Window Treatments, Wood Floors, Other
Hot Water Natural Gas
Heating Central, Programmable Thermostat
Cooling Central A/C, Ceiling Fan(s), Attic Fan, Programmable Thermostat
Flooring Hardwood, Carpet, Heavy Duty, Laminated, Partially Carpeted, Vinyl
Fireplaces Number 1
Fireplaces Type Equipment, Fireplace - Glass Doors, Flue for Stove, Mantel(s), Wood
Equipment Built-In Microwave, Disposal, Dryer, Icemaker, Microwave, Oven - Self Cleaning, Oven/Range - Gas, Refrigerator, Six Burner Stove, Washer, Water Dispenser
Fireplace Y
Appliance Built-In Microwave, Disposal, Dryer, Icemaker, Microwave, Oven - Self Cleaning, Oven/Range - Gas, Refrigerator, Six Burner Stove, Washer, Water Dispenser
Heat Source Natural Gas
Laundry Main Floor
Exterior
Parking Features Garage Door Opener, Additional Storage Area, Inside Access
Garage Spaces 12.0
Pool Above Ground, Permits, Fenced
Utilities Available Cable TV, Phone, Natural Gas Available, Cable TV Available, DSL Available, Electric Available, Phone Connected, Phone Available, Under Ground
Water Access N
Roof Type Architectural Shingle,Pitched,Shingle
Accessibility Doors - Swing In, Low Pile Carpeting
Attached Garage 2
Total Parking Spaces 12
Garage Y
Building
Story 2
Foundation Block
Sewer Public Sewer
Water Public
Architectural Style Colonial
Level or Stories 2
Additional Building Above Grade, Below Grade
Structure Type 9'+ Ceilings,Cathedral Ceilings,Dry Wall,Block Walls,High,Masonry
New Construction N
Schools
Middle Schools Ann A. Mullen M.S.
High Schools Timber Creek
School District Gloucester Township Public Schools
Others
Pets Allowed N
Senior Community No
Tax ID 15-17801-00009 02
Ownership Fee Simple
SqFt Source Assessor
Security Features Exterior Cameras
Acceptable Financing Cash, Conventional, FHA, FHA 203(b), FHA 203(k), VA
Listing Terms Cash, Conventional, FHA, FHA 203(b), FHA 203(k), VA
Financing Cash,Conventional,FHA,FHA 203(b),FHA 203(k),VA
Special Listing Condition Standard
Read Less
Want to know what your home might be worth? Contact us for a FREE valuation!

Our team is ready to help you sell your home for the highest possible price ASAP

Bought with Samuel Rifkin • Keller Williams Realty - Cherry Hill





