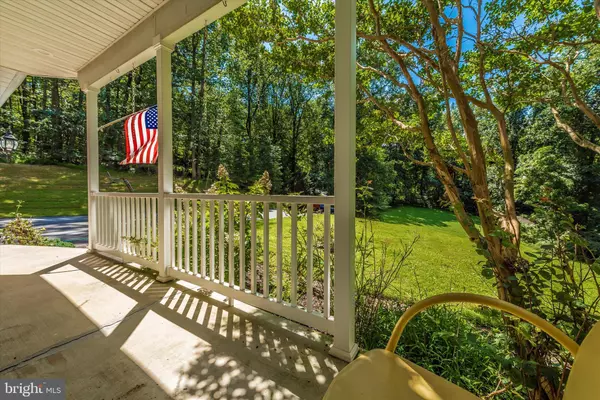$450,000
$485,000
7.2%For more information regarding the value of a property, please contact us for a free consultation.
3686 BUFFALO RD New Windsor, MD 21776
4 Beds
4 Baths
5,503 SqFt
Key Details
Sold Price $450,000
Property Type Single Family Home
Sub Type Detached
Listing Status Sold
Purchase Type For Sale
Square Footage 5,503 sqft
Price per Sqft $81
Subdivision None Available
MLS Listing ID MDCR191480
Sold Date 10/25/19
Style Contemporary
Bedrooms 4
Full Baths 2
Half Baths 2
HOA Y/N N
Abv Grd Liv Area 4,204
Originating Board BRIGHT
Year Built 1999
Annual Tax Amount $5,882
Tax Year 2018
Lot Size 2.430 Acres
Acres 2.43
Property Description
"Buffalo Gals won't you come" for this fabulous open-concept home with beautiful views "by the light of the moon" - or the fabulous sunrises. Nestled in a rural part of Maryland, surrounded by wineries and farm breweries, there is just enough land to know you are living in the country, without all the work of more land! No HOAs, this secluded almost 2.5 acres is surrounded by trees and woodlands. Well-cared for home, lots of square footage with a flexible floorplan and fabulous outdoor spaces. Lower level offers plenty of bonus space for office, "man cave," media room, teen hangout, craft or project room, storage - and more. Only 20 years old, this home is move-in ready as is or ready to be personalized with your updates. Easy drive to major commuter routes to Baltimore, Frederick and Washington; all the benefits of Carroll County residency with Frederick and Howard amenities easily accessible. Need to see to appreciate!
Location
State MD
County Carroll
Zoning RESIDENTIAL
Rooms
Basement Connecting Stairway, Daylight, Partial, Full, Fully Finished, Heated, Improved, Interior Access, Outside Entrance, Side Entrance, Walkout Level
Interior
Interior Features Bar, Breakfast Area, Carpet, Ceiling Fan(s), Central Vacuum, Combination Dining/Living, Combination Kitchen/Dining, Combination Kitchen/Living, Crown Moldings, Dining Area, Family Room Off Kitchen, Floor Plan - Open, Kitchen - Gourmet, Kitchen - Table Space, Kitchen - Island, Primary Bath(s), Recessed Lighting, Walk-in Closet(s), Water Treat System, Wet/Dry Bar
Hot Water Electric
Heating Heat Pump(s)
Cooling Ceiling Fan(s), Central A/C
Flooring Carpet, Ceramic Tile, Vinyl
Equipment Built-In Microwave, Central Vacuum, Dishwasher, Disposal, Dryer - Electric, Exhaust Fan, Icemaker, Oven - Self Cleaning, Oven/Range - Gas, Refrigerator, Washer, Water Heater
Appliance Built-In Microwave, Central Vacuum, Dishwasher, Disposal, Dryer - Electric, Exhaust Fan, Icemaker, Oven - Self Cleaning, Oven/Range - Gas, Refrigerator, Washer, Water Heater
Heat Source Oil
Exterior
Exterior Feature Balcony, Deck(s), Porch(es), Roof
Parking Features Garage - Front Entry, Garage Door Opener
Garage Spaces 3.0
Utilities Available Propane, Electric Available
Water Access N
View Scenic Vista, Trees/Woods
Roof Type Architectural Shingle
Accessibility Level Entry - Main
Porch Balcony, Deck(s), Porch(es), Roof
Attached Garage 2
Total Parking Spaces 3
Garage Y
Building
Lot Description Front Yard, Landscaping, Partly Wooded, Private, Rear Yard, Rural, Secluded, Trees/Wooded
Story 3+
Sewer On Site Septic
Water Well
Architectural Style Contemporary
Level or Stories 3+
Additional Building Above Grade, Below Grade
New Construction N
Schools
Elementary Schools Winfield
Middle Schools Mt. Airy
High Schools South Carroll
School District Carroll County Public Schools
Others
Senior Community No
Tax ID 0709004599
Ownership Fee Simple
SqFt Source Assessor
Special Listing Condition Standard
Read Less
Want to know what your home might be worth? Contact us for a FREE valuation!

Our team is ready to help you sell your home for the highest possible price ASAP

Bought with Andrew F Burgess • Riley & Associates






