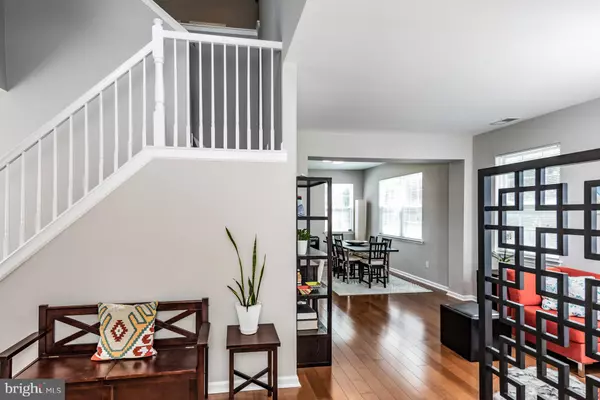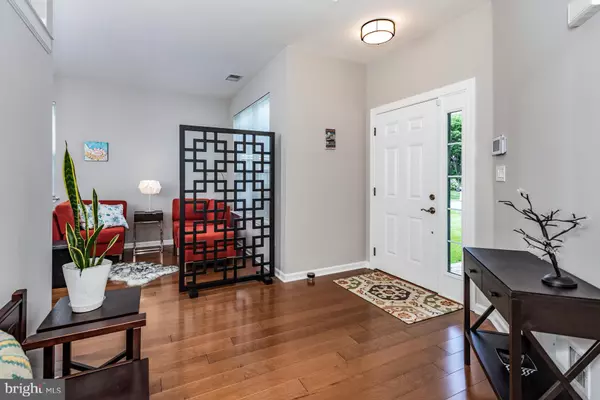$473,000
$479,900
1.4%For more information regarding the value of a property, please contact us for a free consultation.
3 CAREY ST Pennington, NJ 08534
3 Beds
3 Baths
7,405 Sqft Lot
Key Details
Sold Price $473,000
Property Type Single Family Home
Sub Type Detached
Listing Status Sold
Purchase Type For Sale
Subdivision Brandon Farms
MLS Listing ID NJME280008
Sold Date 10/25/19
Style Colonial
Bedrooms 3
Full Baths 2
Half Baths 1
HOA Fees $28/qua
HOA Y/N Y
Originating Board BRIGHT
Year Built 1998
Annual Tax Amount $10,769
Tax Year 2018
Lot Size 7,405 Sqft
Acres 0.17
Lot Dimensions 0.00 x 0.00
Property Description
Immaculate condition, tastefully renovated custom kitchen and baths, and an open flow come together to create an elegant European spirit for this Brandon Farms home. Entertaining is an easy matter in flowing living and dining rooms with hardwoods, and the sleek new kitchen. White cabinets rise to the ceiling; ebony-toned Caesarstone frames counters. Bosch stainless appliances and porcelain tile add a gleam that coordinates with the family room's new gas fireplace and its frame of ceiling-high natural stone tile. Bring the dinner plates out to the fenced backyard with patio and dine alongside a calm green lawn. A half bath and laundry complete this floor. Upstairs, a renovated bath with modern finishes tends 2 cheerful bedrooms, softly carpeted. The master suite spoils homeowners with a walk-in closet and a refined bath with double sinks and an artfully-tiled large shower with rainfall shower head. In one of Hopewell Twp's favorite sidewalk communities, beloved for its friendly nature and convenient location. Upgraded cooling and heating systems.
Location
State NJ
County Mercer
Area Hopewell Twp (21106)
Zoning R-5
Rooms
Other Rooms Living Room, Dining Room, Bedroom 2, Bedroom 3, Kitchen, Family Room, Bedroom 1, Laundry
Interior
Interior Features Breakfast Area, Carpet, Ceiling Fan(s), Combination Dining/Living, Family Room Off Kitchen, Floor Plan - Open, Floor Plan - Traditional, Formal/Separate Dining Room, Kitchen - Eat-In, Kitchen - Gourmet, Kitchen - Table Space, Primary Bath(s), Pantry, Recessed Lighting, Stall Shower, Upgraded Countertops, Walk-in Closet(s), Window Treatments, Wood Floors
Hot Water Natural Gas
Heating Forced Air
Cooling Central A/C
Fireplaces Number 1
Fireplaces Type Stone, Gas/Propane
Equipment Built-In Microwave, Built-In Range, Dishwasher, Dryer, Oven/Range - Gas, Refrigerator, Stainless Steel Appliances, Washer, Water Heater
Fireplace Y
Appliance Built-In Microwave, Built-In Range, Dishwasher, Dryer, Oven/Range - Gas, Refrigerator, Stainless Steel Appliances, Washer, Water Heater
Heat Source Natural Gas
Laundry Main Floor
Exterior
Exterior Feature Patio(s)
Parking Features Garage Door Opener, Inside Access
Garage Spaces 2.0
Fence Wood
Water Access N
Roof Type Asphalt
Accessibility None
Porch Patio(s)
Attached Garage 2
Total Parking Spaces 2
Garage Y
Building
Story 2
Sewer Public Sewer
Water Public
Architectural Style Colonial
Level or Stories 2
Additional Building Above Grade, Below Grade
New Construction N
Schools
Elementary Schools Stony Brook E.S.
Middle Schools Timberlane M.S.
High Schools Central H.S.
School District Hopewell Valley Regional Schools
Others
HOA Fee Include Common Area Maintenance
Senior Community No
Tax ID 06-00078 42-00044
Ownership Fee Simple
SqFt Source Assessor
Security Features Security System
Acceptable Financing Cash, Conventional
Listing Terms Cash, Conventional
Financing Cash,Conventional
Special Listing Condition Standard
Read Less
Want to know what your home might be worth? Contact us for a FREE valuation!

Our team is ready to help you sell your home for the highest possible price ASAP

Bought with Virginia Sheehan • BHHS Fox & Roach -Yardley/Newtown





