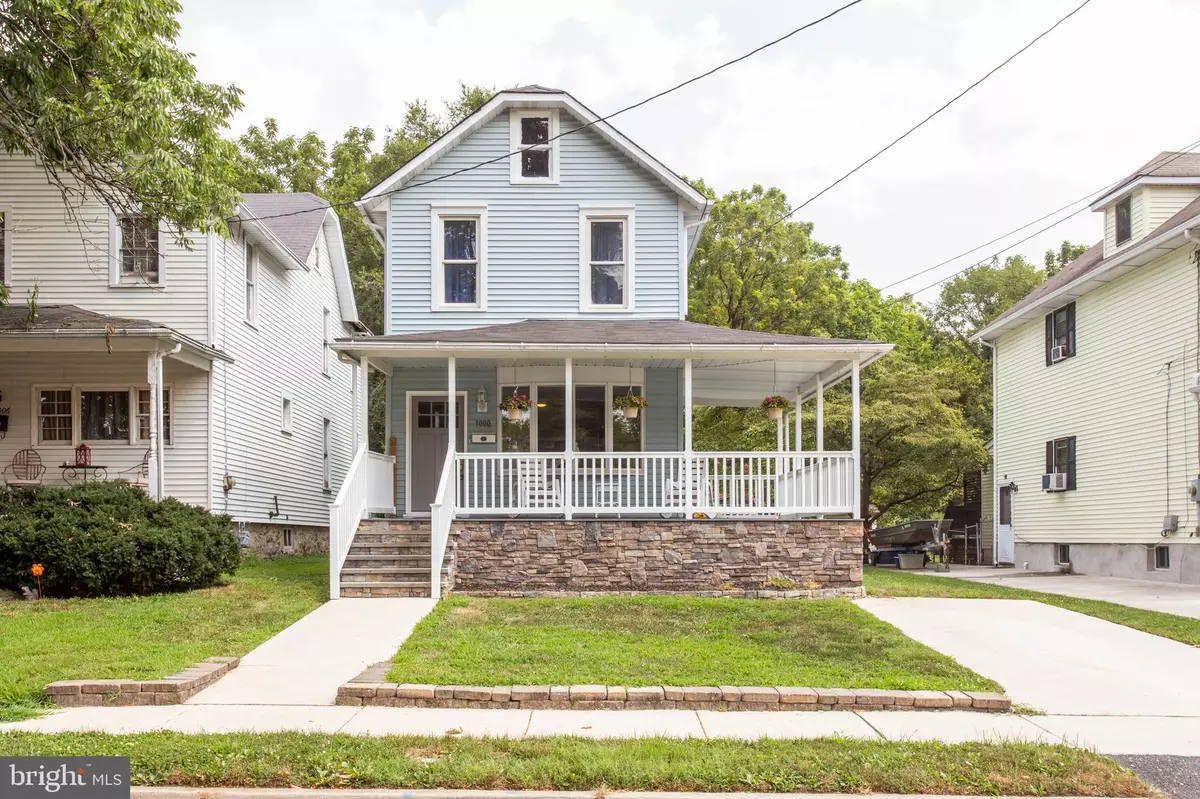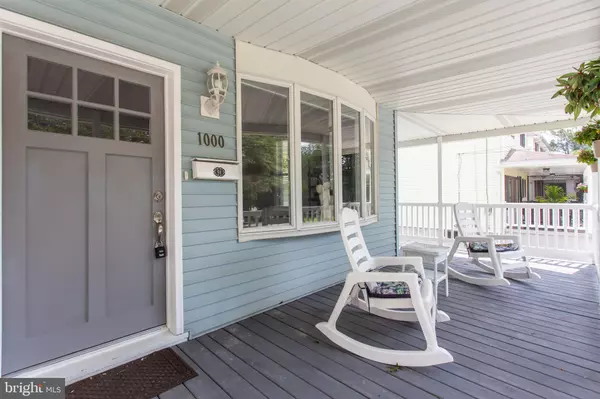$184,000
$179,900
2.3%For more information regarding the value of a property, please contact us for a free consultation.
1000 CHESTNUT AVE Laurel Springs, NJ 08021
3 Beds
2 Baths
1,689 SqFt
Key Details
Sold Price $184,000
Property Type Single Family Home
Sub Type Detached
Listing Status Sold
Purchase Type For Sale
Square Footage 1,689 sqft
Price per Sqft $108
Subdivision None Available
MLS Listing ID NJCD373522
Sold Date 10/23/19
Style Victorian
Bedrooms 3
Full Baths 1
Half Baths 1
HOA Y/N N
Abv Grd Liv Area 1,689
Originating Board BRIGHT
Year Built 1900
Annual Tax Amount $7,266
Tax Year 2019
Lot Size 8,000 Sqft
Acres 0.18
Lot Dimensions 40.00 x 200.00
Property Description
Don t miss out on this beautifully renovated home in desirable Laurel Springs. The first thing you will notice is the beautiful curb appeal and inviting front porch. The open layout is perfect for entertaining. You will first enter into a large living room that is open to the dining room and kitchen. You love entertaining and making family diners in the beautifully renovated kitchen with granite counter tops and stylish backsplash. The first floor is completed with a spacious closet and updated powder room. Upstairs you will find three bedrooms. The spacious master bedroom has a closet large enough for your entire wardrobe. The sleek full bathroom has a built storage unit for all your towels and toiletries. Storage will definitely not be an issue in this home since it has a full basement and large floored attic, and plenty of closet space.The private backyard backs to a wooded lot which makes it perfect for outdoor entertaining or peaceful coffee breaks. The dual zoned HVAC system, the electric service, and all the wiring are also brand new. All that is left for you to do here is move in and relax. This home is priced to sell and won t last long! Make your appointment today!
Location
State NJ
County Camden
Area Laurel Springs Boro (20420)
Zoning RESIDENTIAL
Rooms
Other Rooms Living Room, Dining Room, Primary Bedroom, Bedroom 2, Bedroom 3, Kitchen
Basement Full
Interior
Heating Forced Air
Cooling Central A/C
Heat Source Natural Gas
Exterior
Water Access N
Accessibility None
Garage N
Building
Story 2
Sewer Public Sewer
Water Public
Architectural Style Victorian
Level or Stories 2
Additional Building Above Grade, Below Grade
New Construction N
Schools
School District Sterling High
Others
Senior Community No
Tax ID 20-00008-00005
Ownership Fee Simple
SqFt Source Assessor
Special Listing Condition Standard
Read Less
Want to know what your home might be worth? Contact us for a FREE valuation!

Our team is ready to help you sell your home for the highest possible price ASAP

Bought with Victor L Masi • Realty Mark Advantage





