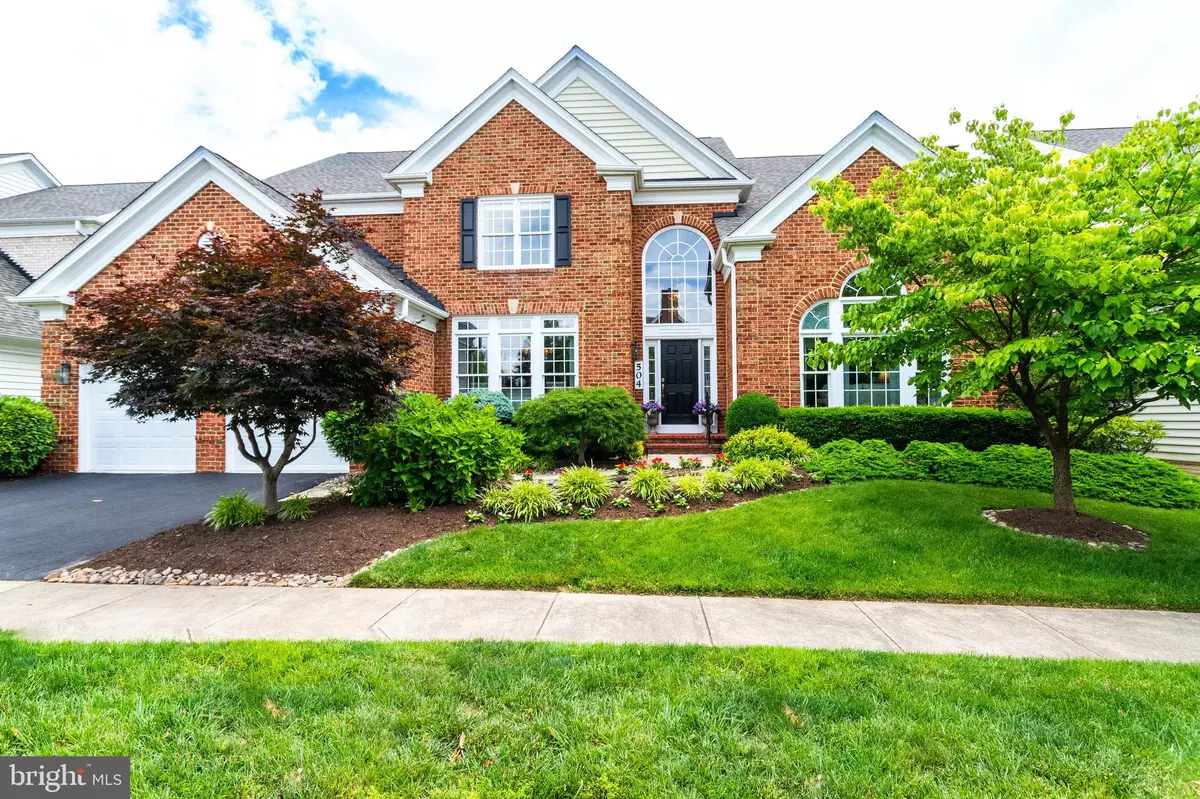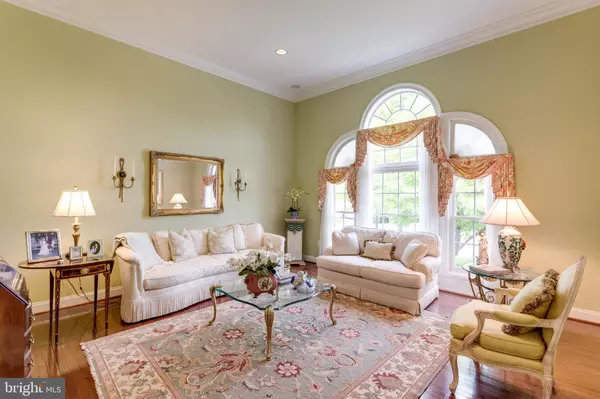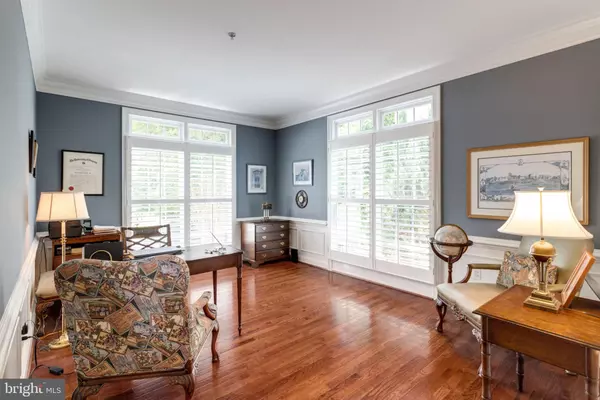$1,075,000
$1,095,000
1.8%For more information regarding the value of a property, please contact us for a free consultation.
504 PEONIES TER Rockville, MD 20850
5 Beds
6 Baths
6,605 SqFt
Key Details
Sold Price $1,075,000
Property Type Single Family Home
Sub Type Detached
Listing Status Sold
Purchase Type For Sale
Square Footage 6,605 sqft
Price per Sqft $162
Subdivision Fallsgrove
MLS Listing ID MDMC662624
Sold Date 10/21/19
Style Colonial
Bedrooms 5
Full Baths 4
Half Baths 2
HOA Fees $83/mo
HOA Y/N Y
Abv Grd Liv Area 4,520
Originating Board BRIGHT
Year Built 2003
Annual Tax Amount $13,635
Tax Year 2019
Lot Size 8,514 Sqft
Acres 0.2
Property Description
New Price for this gorgeous listing! Incredibly spacious detached single family home with upgrades galore in wonderful Fallsgrove. Open kitchen, family room and breakfast room. Hardwoods throughout main and upper level. New 2018 Fully Finished Lower Level with full bath, bedroom suite, second large room for media, exercise/den plus two large recreation areas and unfinished storage space. Extra wide walk-up areaway lets in plenty of light and provides easy access to lushly landscaped backyard. Located in Fallsgrove a gorgeous Charleston like community! Included in the HOA: Pool Membership, Fitness Center Membership, use of the Community Center, use of the Community deck, tot lot, picnic area, and much more!
Location
State MD
County Montgomery
Zoning CPD1
Rooms
Other Rooms Living Room, Dining Room, Primary Bedroom, Bedroom 2, Bedroom 3, Bedroom 4, Bedroom 5, Kitchen, Family Room, Basement, Foyer, Study, Sun/Florida Room, Laundry, Storage Room, Utility Room, Bonus Room
Basement Fully Finished, Outside Entrance, Walkout Stairs
Interior
Interior Features Ceiling Fan(s), Primary Bath(s)
Hot Water Natural Gas
Heating Forced Air
Cooling Central A/C, Ceiling Fan(s)
Flooring Carpet, Hardwood
Fireplaces Number 1
Fireplaces Type Insert, Gas/Propane
Equipment Cooktop, Dishwasher, Disposal, Dryer, Icemaker, Microwave, Oven - Wall, Refrigerator, Washer, Oven - Double
Fireplace Y
Appliance Cooktop, Dishwasher, Disposal, Dryer, Icemaker, Microwave, Oven - Wall, Refrigerator, Washer, Oven - Double
Heat Source Natural Gas
Exterior
Garage Garage - Front Entry, Garage Door Opener, Inside Access
Garage Spaces 2.0
Waterfront N
Water Access N
Accessibility Other
Parking Type Attached Garage
Attached Garage 2
Total Parking Spaces 2
Garage Y
Building
Lot Description Landscaping
Story 3+
Sewer Public Sewer
Water Public
Architectural Style Colonial
Level or Stories 3+
Additional Building Above Grade, Below Grade
Structure Type 9'+ Ceilings
New Construction N
Schools
Elementary Schools Ritchie Park
Middle Schools Julius West
High Schools Richard Montgomery
School District Montgomery County Public Schools
Others
Senior Community No
Tax ID 160403369470
Ownership Fee Simple
SqFt Source Assessor
Security Features Security System
Special Listing Condition Standard
Read Less
Want to know what your home might be worth? Contact us for a FREE valuation!

Our team is ready to help you sell your home for the highest possible price ASAP

Bought with Anna Pikalova • Redfin Corp






