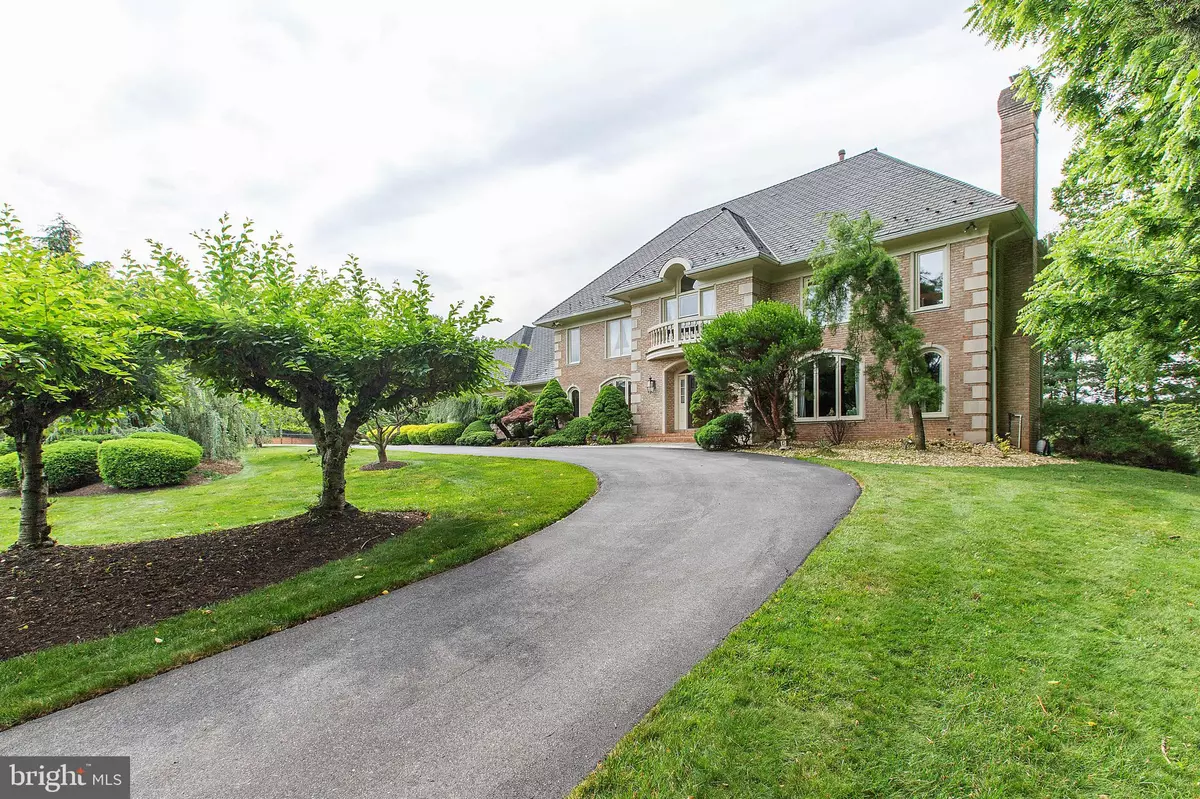$1,472,500
$1,599,000
7.9%For more information regarding the value of a property, please contact us for a free consultation.
9525 NEWBRIDGE DR Potomac, MD 20854
6 Beds
6 Baths
6,832 SqFt
Key Details
Sold Price $1,472,500
Property Type Single Family Home
Sub Type Detached
Listing Status Sold
Purchase Type For Sale
Square Footage 6,832 sqft
Price per Sqft $215
Subdivision Falconhurst
MLS Listing ID MDMC663966
Sold Date 10/18/19
Style Colonial
Bedrooms 6
Full Baths 5
Half Baths 1
HOA Fees $42/ann
HOA Y/N Y
Abv Grd Liv Area 4,632
Originating Board BRIGHT
Year Built 1988
Annual Tax Amount $17,270
Tax Year 2019
Lot Size 2.000 Acres
Acres 2.0
Property Description
Prestigious location in close-in Potomac. Sought-after Falconhurst community. Well maintained all brick colonial. Premium 2 acre lot w/ flat backyard, tennis court & charming landscaping. Stanning clasic floor plan w/ stylish curved staircase. All 3-level finished boosts to 6500+ sq ft w/ 6 bedrooms, 5 full baths & 1 half-bath. Main level in-law suite. North-south orientation filled with natural light all day. High 9' ceilings & 2-story ceiling. Gourmet kitchen w/ cooktop, double wall oven, 42" chef cabinets, granite counter tops & brand new stainless steel appliances. Spectacular south exposure 2-story family room loaded w/ floor-to-ceiling windows. Super bright walkout level basement fully finished w/ wetbar, recreation room, gym, pool table room, 6th bedroom & 5th full bath. 3-car side loading garage & circular driveway. Close to Potomac Village, Montgoemery Mall, Great Falls National Park & other local shopping/attaction. Easy access to River Road, Falls Road, Democracy Blvd & other highways. Great value & great potential.
Location
State MD
County Montgomery
Zoning RE2
Direction North
Rooms
Basement Full, Fully Finished, Outside Entrance, Rear Entrance, Walkout Level, Windows
Main Level Bedrooms 1
Interior
Interior Features Breakfast Area, Built-Ins, Carpet, Chair Railings, Crown Moldings, Curved Staircase, Entry Level Bedroom, Family Room Off Kitchen, Floor Plan - Traditional, Formal/Separate Dining Room, Kitchen - Gourmet, Kitchen - Island, Recessed Lighting, Upgraded Countertops, Walk-in Closet(s), Wet/Dry Bar, Window Treatments, Wood Floors
Heating Forced Air
Cooling Central A/C
Flooring Hardwood, Ceramic Tile, Marble, Carpet
Fireplaces Number 2
Equipment Cooktop, Cooktop - Down Draft, Dishwasher, Disposal, Dryer, Exhaust Fan, Extra Refrigerator/Freezer, Oven - Double, Oven - Wall, Oven/Range - Electric, Refrigerator, Stainless Steel Appliances, Washer, Water Heater
Window Features Double Pane,Bay/Bow
Appliance Cooktop, Cooktop - Down Draft, Dishwasher, Disposal, Dryer, Exhaust Fan, Extra Refrigerator/Freezer, Oven - Double, Oven - Wall, Oven/Range - Electric, Refrigerator, Stainless Steel Appliances, Washer, Water Heater
Heat Source Natural Gas, Electric
Exterior
Exterior Feature Patio(s)
Garage Garage - Side Entry, Garage Door Opener, Inside Access
Garage Spaces 3.0
Waterfront N
Water Access N
Roof Type Slate
Accessibility None
Porch Patio(s)
Parking Type Attached Garage
Attached Garage 3
Total Parking Spaces 3
Garage Y
Building
Story 3+
Sewer Public Sewer
Water Public
Architectural Style Colonial
Level or Stories 3+
Additional Building Above Grade, Below Grade
Structure Type 9'+ Ceilings,2 Story Ceilings
New Construction N
Schools
Elementary Schools Seven Locks
Middle Schools Cabin John
High Schools Winston Churchill
School District Montgomery County Public Schools
Others
HOA Fee Include Trash
Senior Community No
Tax ID 161002501221
Ownership Fee Simple
SqFt Source Estimated
Special Listing Condition Standard
Read Less
Want to know what your home might be worth? Contact us for a FREE valuation!

Our team is ready to help you sell your home for the highest possible price ASAP

Bought with Non Member • Non Subscribing Office






