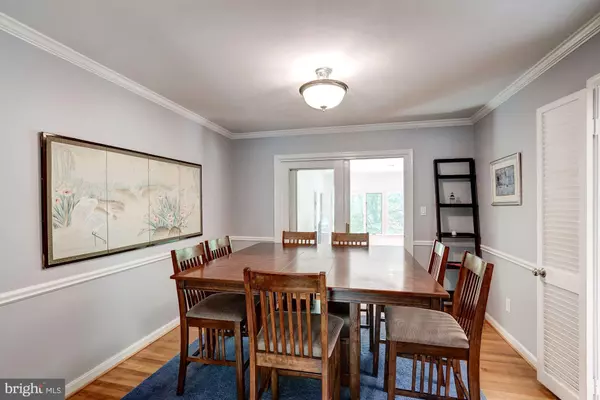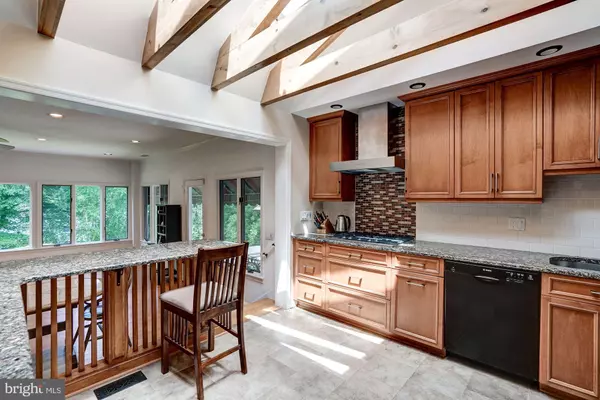$885,000
$898,990
1.6%For more information regarding the value of a property, please contact us for a free consultation.
7604 SEBAGO RD Bethesda, MD 20817
4 Beds
3 Baths
2,788 SqFt
Key Details
Sold Price $885,000
Property Type Single Family Home
Sub Type Detached
Listing Status Sold
Purchase Type For Sale
Square Footage 2,788 sqft
Price per Sqft $317
Subdivision Cohasset
MLS Listing ID MDMC657392
Sold Date 10/17/19
Style Split Level
Bedrooms 4
Full Baths 3
HOA Y/N N
Abv Grd Liv Area 2,388
Originating Board BRIGHT
Year Built 1960
Annual Tax Amount $9,866
Tax Year 2019
Lot Size 0.260 Acres
Acres 0.26
Property Description
Move-in ready, impeccably maintained and updated 4 BR/3 BA 4 level split. Gourmet kitchen with stainless steel appliances, vaulted ceilings with sky lights allowing natural daylight to pour in. Kitchen opens to a large sunroom with walls of windows looking out to the lush private landscape with mature trees. Enjoy entertaining on the outdoor patio with hot tub.
Location
State MD
County Montgomery
Zoning R90
Rooms
Other Rooms Living Room, Dining Room, Primary Bedroom, Kitchen, Family Room, Basement, Bedroom 1, Sun/Florida Room, Bathroom 2, Bathroom 3
Basement Full, Connecting Stairway
Interior
Interior Features Breakfast Area, Ceiling Fan(s), Dining Area, Family Room Off Kitchen, Floor Plan - Traditional, Formal/Separate Dining Room, Skylight(s), Wood Floors, Chair Railings, Crown Moldings, Laundry Chute, Recessed Lighting
Hot Water Natural Gas
Heating Forced Air, Zoned
Cooling Central A/C, Ceiling Fan(s), Whole House Fan
Flooring Hardwood
Fireplaces Number 2
Fireplaces Type Fireplace - Glass Doors, Mantel(s), Gas/Propane, Wood
Equipment Built-In Microwave, Built-In Range, Cooktop, Dishwasher, Disposal, Dryer, Dryer - Electric, Oven - Wall, Cooktop - Down Draft, Microwave, Oven/Range - Gas, Water Heater, Washer, Stainless Steel Appliances, Refrigerator, Humidifier
Fireplace Y
Window Features Skylights
Appliance Built-In Microwave, Built-In Range, Cooktop, Dishwasher, Disposal, Dryer, Dryer - Electric, Oven - Wall, Cooktop - Down Draft, Microwave, Oven/Range - Gas, Water Heater, Washer, Stainless Steel Appliances, Refrigerator, Humidifier
Heat Source Natural Gas
Laundry Lower Floor
Exterior
Exterior Feature Patio(s)
Fence Wood
Waterfront N
Water Access N
View Garden/Lawn, Trees/Woods
Roof Type Concrete,Rubber
Accessibility None
Porch Patio(s)
Parking Type Driveway
Garage N
Building
Lot Description Backs to Trees, Landscaping, Premium, Vegetation Planting
Story 3+
Sewer Public Sewer
Water Public
Architectural Style Split Level
Level or Stories 3+
Additional Building Above Grade, Below Grade
New Construction N
Schools
Elementary Schools Burning Tree
Middle Schools Thomas W. Pyle
High Schools Walt Whitman
School District Montgomery County Public Schools
Others
Senior Community No
Tax ID 160700655253
Ownership Fee Simple
SqFt Source Estimated
Special Listing Condition Standard
Read Less
Want to know what your home might be worth? Contact us for a FREE valuation!

Our team is ready to help you sell your home for the highest possible price ASAP

Bought with Allison Scuriatti • Compass






