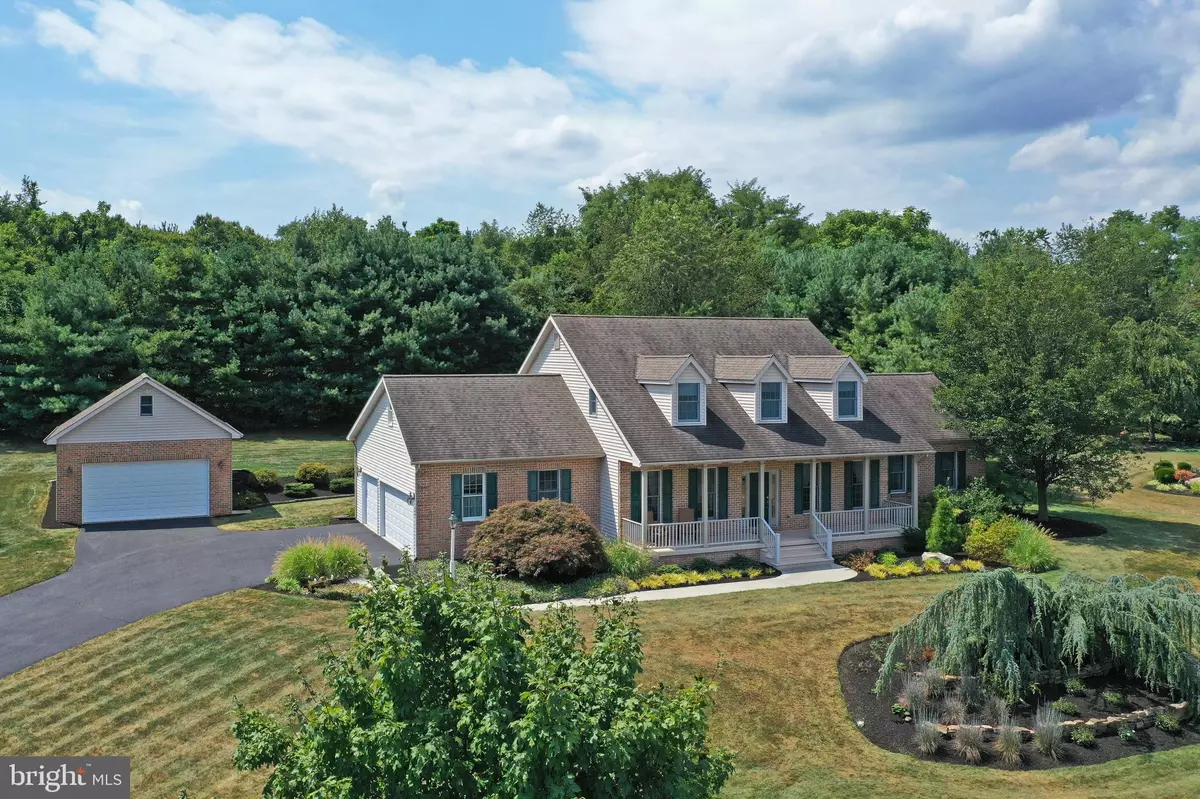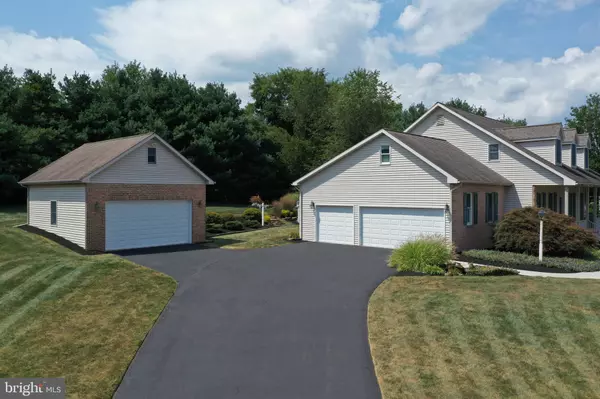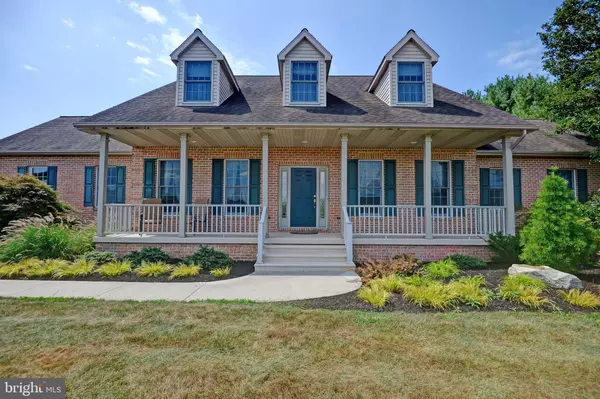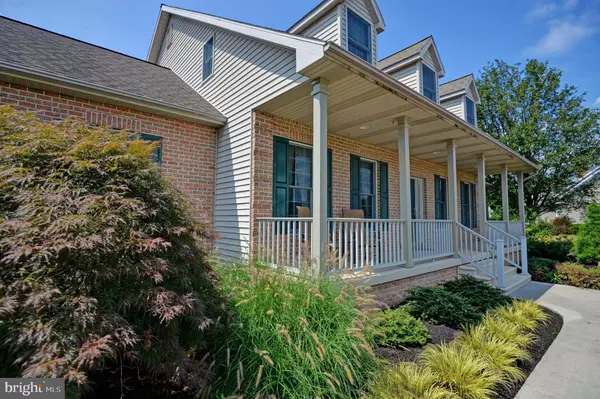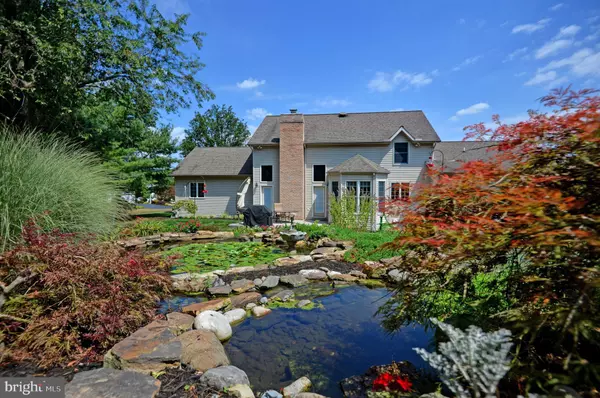$425,000
$450,000
5.6%For more information regarding the value of a property, please contact us for a free consultation.
5540 GENERAL KNIPE DR Mechanicsburg, PA 17050
3 Beds
3 Baths
2,679 SqFt
Key Details
Sold Price $425,000
Property Type Single Family Home
Sub Type Detached
Listing Status Sold
Purchase Type For Sale
Square Footage 2,679 sqft
Price per Sqft $158
Subdivision Signal Hill
MLS Listing ID PACB116802
Sold Date 10/17/19
Style Traditional
Bedrooms 3
Full Baths 2
Half Baths 1
HOA Y/N N
Abv Grd Liv Area 2,679
Originating Board BRIGHT
Year Built 1998
Annual Tax Amount $4,666
Tax Year 2020
Lot Size 1.050 Acres
Acres 1.05
Property Description
Fabulous home w/1st Floor Master Suite, 3 car attached and additional 2 car detached garage with lush landscaping, waterfalls and fish pond all on 1 acre! This pristine condition home has been lovingly maintained and is situated on a private cul-de-sac and features a relaxing front porch. Kitchen with cherry cabinets has Jenn-Air appliances with downdraft gas range in island, solid surface counters and opens to breakfast nook with an abundance of windows overlooking private rear yard. The 2-story family room features a gas fireplace (could also be wood), open staircase to loft area and 2 doors to access rear patio w/gas line for grill. Hardwood flooring in foyer, formal dining room (wtray ceiling & wainscoting) and formal living room (or office) and 9' ceilings on main level. The 1st floor Mstr Suite has cathedral ceiling, spacious walk-in closet and large 9x16 master bath with dual vanities, whirlpool tub & separate shower. The 2nd floor loft overlooking family rm has cedar walk-in closet and could be 4th bedroom in future (by adding a wall/door). Two additional bedrooms, one w/walk-in closet and 6x13 hall bath. Main level laundry/mud room w/built-in cabinetry & efficient gas dryer, is located between kitchen and attached 3-car garage. Garage features utility sink, pull-down steps to full attic (no trusses) for add'l storage and one oversized height garage door. Detached 2-car garage has 11' ceilings w/garage door height of 8' (high enough to add a car lift), 200 amp service and heating and A/C. Additional house features are: switch/timer for front window candles, radon mitigation system, newer HVAC system ('15), poured concrete walls in basement and rough-in for future bath. 1 year home warranty offered with acceptable offer. This is truly a magnificent property in Hampden Twp!
Location
State PA
County Cumberland
Area Hampden Twp (14410)
Zoning RESIDENTIAL
Rooms
Other Rooms Living Room, Dining Room, Primary Bedroom, Bedroom 2, Bedroom 3, Kitchen, Family Room, Foyer, Breakfast Room, Laundry, Loft, Bathroom 2, Primary Bathroom
Basement Poured Concrete, Sump Pump, Rough Bath Plumb
Main Level Bedrooms 1
Interior
Interior Features Attic/House Fan, Cedar Closet(s), Ceiling Fan(s), Chair Railings, Curved Staircase, Dining Area, Entry Level Bedroom, Family Room Off Kitchen, Floor Plan - Traditional, Formal/Separate Dining Room, Kitchen - Island, Primary Bath(s), Stall Shower, Stain/Lead Glass, Upgraded Countertops, Walk-in Closet(s), Water Treat System, WhirlPool/HotTub, Window Treatments, Wood Floors
Heating Forced Air
Cooling Central A/C
Fireplaces Number 1
Fireplaces Type Gas/Propane, Mantel(s), Wood
Equipment Cooktop - Down Draft, Built-In Range, Dishwasher, Disposal, Dryer, Microwave, Refrigerator, Washer, Water Conditioner - Owned
Fireplace Y
Appliance Cooktop - Down Draft, Built-In Range, Dishwasher, Disposal, Dryer, Microwave, Refrigerator, Washer, Water Conditioner - Owned
Heat Source Natural Gas
Laundry Main Floor
Exterior
Exterior Feature Patio(s), Porch(es)
Parking Features Garage - Side Entry, Oversized, Other
Garage Spaces 9.0
Water Access N
Accessibility None
Porch Patio(s), Porch(es)
Attached Garage 3
Total Parking Spaces 9
Garage Y
Building
Story 2
Sewer Public Sewer
Water Public
Architectural Style Traditional
Level or Stories 2
Additional Building Above Grade, Below Grade
New Construction N
Schools
Elementary Schools Green Ridge
Middle Schools Eagle View
High Schools Cumberland Valley
School District Cumberland Valley
Others
Senior Community No
Tax ID 10-15-1281-027
Ownership Fee Simple
SqFt Source Assessor
Acceptable Financing FHA, VA, Cash, Conventional
Listing Terms FHA, VA, Cash, Conventional
Financing FHA,VA,Cash,Conventional
Special Listing Condition Standard
Read Less
Want to know what your home might be worth? Contact us for a FREE valuation!

Our team is ready to help you sell your home for the highest possible price ASAP

Bought with MEGAN CALLAHAN • Coldwell Banker Realty

