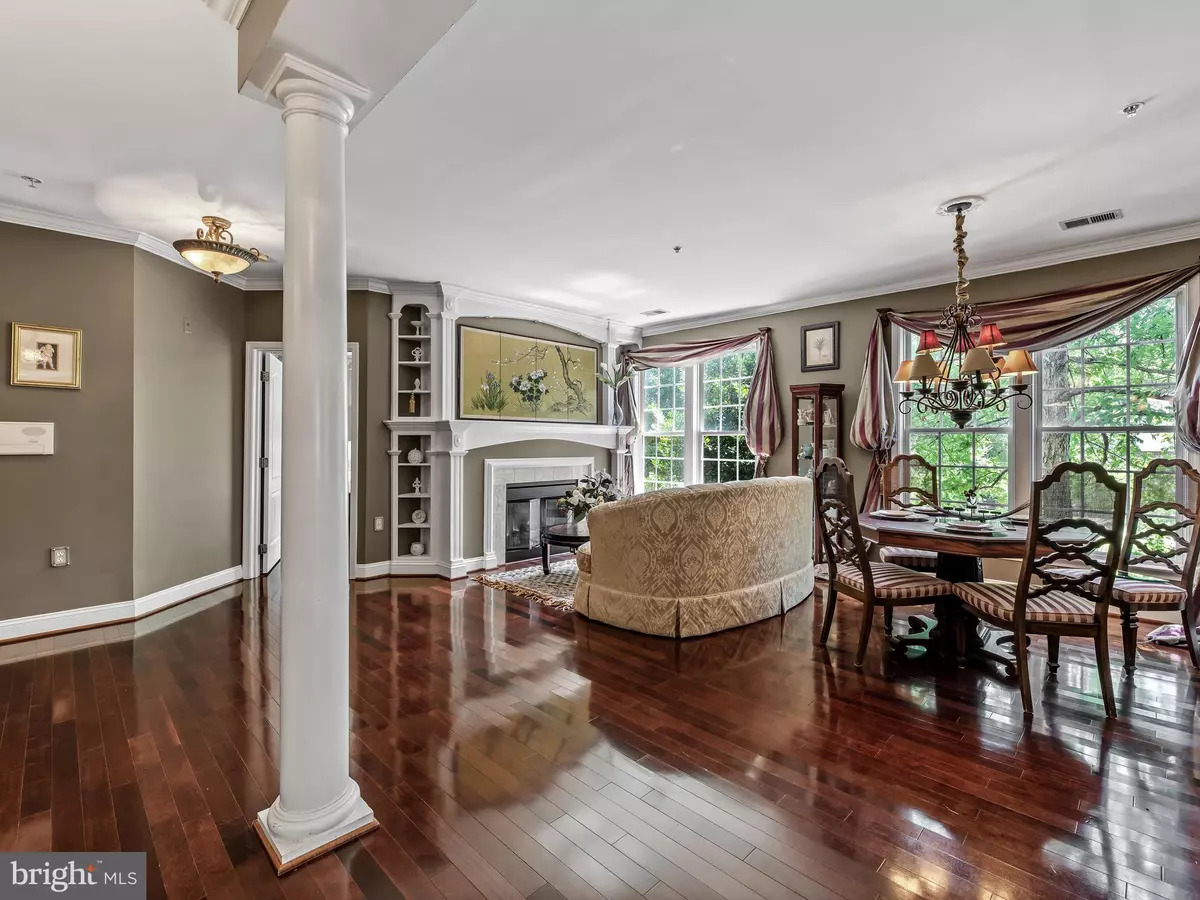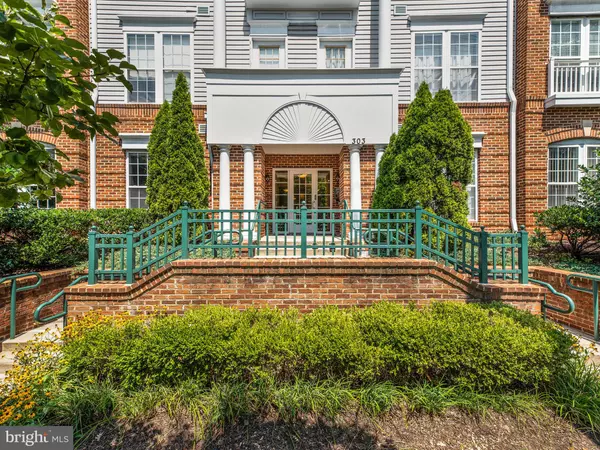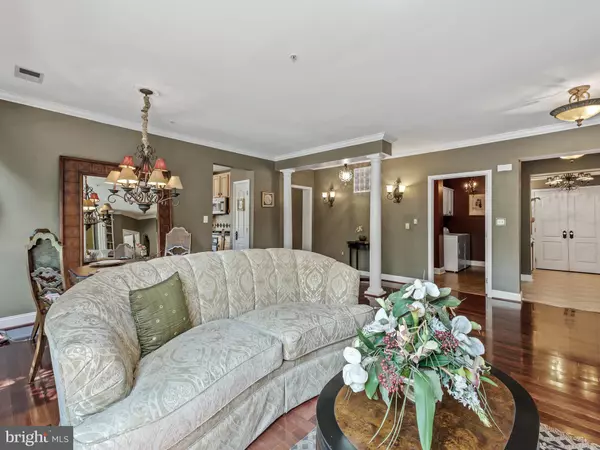$425,000
$425,000
For more information regarding the value of a property, please contact us for a free consultation.
303 REDLAND BLVD #101 Rockville, MD 20850
2 Beds
2 Baths
1,812 SqFt
Key Details
Sold Price $425,000
Property Type Condo
Sub Type Condo/Co-op
Listing Status Sold
Purchase Type For Sale
Square Footage 1,812 sqft
Price per Sqft $234
Subdivision King Farm Village
MLS Listing ID MDMC674680
Sold Date 10/11/19
Style Colonial
Bedrooms 2
Full Baths 2
Condo Fees $561/mo
HOA Y/N N
Abv Grd Liv Area 1,812
Originating Board BRIGHT
Year Built 2002
Annual Tax Amount $5,194
Tax Year 2019
Property Description
FABULOUS condo with huge private patio and great open floor plan. True laundry rm with lots of storage. Gleaming hardwood floors in all the main living areas and ceramic foyer and baths. Spa-like master bath with soaking tub and shower, double vanities and two huge walk-in closets with organizers for your master retreat! Gourmet kitchen with stainless appliances and family room opening to the private patio. Be sure to check out the virtual tour to watch the video and view the interactive floor plan.
Location
State MD
County Montgomery
Zoning OCPD
Direction Southeast
Rooms
Main Level Bedrooms 2
Interior
Heating Forced Air
Cooling Central A/C
Fireplaces Number 1
Fireplaces Type Electric, Screen, Mantel(s)
Fireplace Y
Heat Source Natural Gas
Laundry Dryer In Unit, Has Laundry, Washer In Unit
Exterior
Garage Garage - Rear Entry, Inside Access
Garage Spaces 2.0
Utilities Available Above Ground, Under Ground
Amenities Available Common Grounds, Community Center, Club House, Jog/Walk Path, Pool - Outdoor, Swimming Pool, Tot Lots/Playground, Transportation Service
Waterfront N
Water Access N
Accessibility 2+ Access Exits, 36\"+ wide Halls, Level Entry - Main, Thresholds <5/8\"
Parking Type Attached Garage, On Street, Parking Lot
Attached Garage 1
Total Parking Spaces 2
Garage Y
Building
Story 1
Unit Features Garden 1 - 4 Floors
Sewer Public Sewer
Water Public
Architectural Style Colonial
Level or Stories 1
Additional Building Above Grade, Below Grade
New Construction N
Schools
Elementary Schools Rosemont
Middle Schools Forest Oak
High Schools Gaithersburg
School District Montgomery County Public Schools
Others
HOA Fee Include Common Area Maintenance,Ext Bldg Maint,Management,Parking Fee,Pool(s),Reserve Funds,Road Maintenance,Security Gate,Snow Removal,Trash
Senior Community No
Tax ID 160403382545
Ownership Condominium
Security Features Sprinkler System - Indoor,Security Gate
Horse Property N
Special Listing Condition Standard
Read Less
Want to know what your home might be worth? Contact us for a FREE valuation!

Our team is ready to help you sell your home for the highest possible price ASAP

Bought with Marcus B Wilson • Redfin Corp






