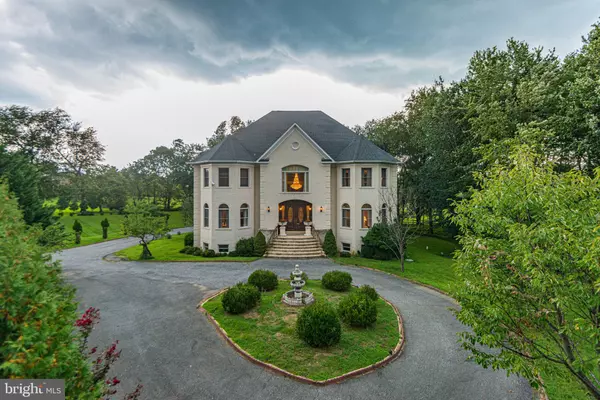$1,470,000
$1,475,000
0.3%For more information regarding the value of a property, please contact us for a free consultation.
13101 BRUSHWOOD WAY Potomac, MD 20854
4 Beds
6 Baths
7,118 SqFt
Key Details
Sold Price $1,470,000
Property Type Single Family Home
Sub Type Detached
Listing Status Sold
Purchase Type For Sale
Square Footage 7,118 sqft
Price per Sqft $206
Subdivision Travilah Meadows
MLS Listing ID MDMC675312
Sold Date 10/15/19
Style French
Bedrooms 4
Full Baths 4
Half Baths 2
HOA Y/N N
Abv Grd Liv Area 7,118
Originating Board BRIGHT
Year Built 2004
Annual Tax Amount $18,992
Tax Year 2019
Lot Size 2.010 Acres
Acres 2.01
Property Description
Magnificent!! PALATIAL ESTATE ON GORGEOUS 2 ACRE LOT W/7,118 sq ft ON MAIN & UPPER LEVELS & ANOTHER 3,200 SQ FT ON SEMI-FINISHED LOWER LEVEL. THIS FRENCH-STYLE, EMBASSY-SIZED CUSTOM BEAUTY WILL TAKE YOUR BREATHE AWAY FROM THE MOMENT YOU STEP THROUGH THE DOUBLE DOORS AND INTO THE INCREDIBLE 2-STORY MARBLE FOYER WITH DOUBLE CIRCULAR STAIRCASE. ALL ENTERTAINING SPACES ARE OVERSIZED TO ACCOMMODATE LARGE GATHERINGS. Fall in love with the amazing finishes, gourmet kitchen, upgraded countertops, exquisite millwork and more . MOTIVATED SELLER. BRING OFFERS.
Location
State MD
County Montgomery
Zoning RE2
Rooms
Other Rooms Living Room, Dining Room, Primary Bedroom, Sitting Room, Bedroom 2, Bedroom 3, Bedroom 4, Kitchen, Family Room, Library, Foyer, Laundry, Bathroom 2, Bathroom 3, Primary Bathroom, Half Bath
Basement Connecting Stairway, Daylight, Full, Outside Entrance, Rear Entrance, Unfinished
Interior
Interior Features Bar, Breakfast Area, Built-Ins, Ceiling Fan(s), Chair Railings, Crown Moldings, Curved Staircase, Double/Dual Staircase, Family Room Off Kitchen, Floor Plan - Traditional, Formal/Separate Dining Room, Kitchen - Eat-In, Kitchen - Gourmet, Kitchen - Island, Kitchen - Table Space, Primary Bath(s), Recessed Lighting, Soaking Tub, Stall Shower, Upgraded Countertops, Walk-in Closet(s), Wet/Dry Bar, Wood Floors, Pantry
Heating Forced Air, Heat Pump(s)
Cooling Ceiling Fan(s), Central A/C
Flooring Ceramic Tile, Hardwood, Marble
Fireplaces Number 2
Equipment Built-In Microwave, Cooktop, Dishwasher, Disposal, Dryer, Exhaust Fan, Icemaker, Oven - Double, Oven - Wall, Refrigerator, Stainless Steel Appliances, Washer
Fireplace Y
Appliance Built-In Microwave, Cooktop, Dishwasher, Disposal, Dryer, Exhaust Fan, Icemaker, Oven - Double, Oven - Wall, Refrigerator, Stainless Steel Appliances, Washer
Heat Source Natural Gas, Propane - Owned
Laundry Main Floor
Exterior
Exterior Feature Deck(s)
Garage Garage - Rear Entry
Garage Spaces 3.0
Waterfront N
Water Access N
Accessibility None
Porch Deck(s)
Attached Garage 3
Total Parking Spaces 3
Garage Y
Building
Story 3+
Sewer Community Septic Tank, Private Septic Tank
Water Well
Architectural Style French
Level or Stories 3+
Additional Building Above Grade, Below Grade
New Construction N
Schools
Elementary Schools Travilah
Middle Schools Robert Frost
High Schools Thomas S. Wootton
School District Montgomery County Public Schools
Others
Senior Community No
Tax ID 160603389694
Ownership Fee Simple
SqFt Source Estimated
Special Listing Condition Standard
Read Less
Want to know what your home might be worth? Contact us for a FREE valuation!

Our team is ready to help you sell your home for the highest possible price ASAP

Bought with Bruce C Werber • Long & Foster Real Estate, Inc.






