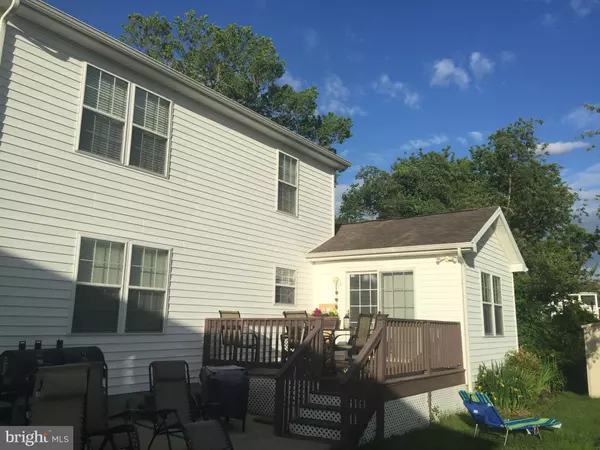$299,900
$299,900
For more information regarding the value of a property, please contact us for a free consultation.
114 DAVIS CT Berlin, MD 21811
4 Beds
3 Baths
1,774 SqFt
Key Details
Sold Price $299,900
Property Type Single Family Home
Sub Type Detached
Listing Status Sold
Purchase Type For Sale
Square Footage 1,774 sqft
Price per Sqft $169
Subdivision Henrys Green
MLS Listing ID MDWO106128
Sold Date 10/15/19
Style Contemporary
Bedrooms 4
Full Baths 2
Half Baths 1
HOA Y/N N
Abv Grd Liv Area 1,774
Originating Board BRIGHT
Year Built 2002
Annual Tax Amount $4,605
Tax Year 2019
Lot Size 0.389 Acres
Acres 0.39
Lot Dimensions 0.00 x 0.00
Property Description
Spacious home located in the coveted community of Henry's Green, no HOA. Located in heart of Berlin, this home has light filled rooms & gleaming hardwood floors throughout the 1st floor, including master bedroom. Open floor plan with plenty of room including a spacious open kitchen with plenty of cabinet space. Large great/living room with cozy fireplace. Past the kitchen enjoy well-lit sun room, that leads to the great outdoors. Are you interested in outdoor living? You will love outdoor deck & large patio, perfect for evening grilling & outdoor entertaining, includes a large outdoor shower that is perfect for cleaning up after a day on Beach or Bay. Large over garage storage. New HVAC with 10-yr warranty, new carpet up stairs, makes this home ready to move in.
Location
State MD
County Worcester
Area Worcester West Of Rt-113
Zoning R-1
Rooms
Other Rooms Kitchen, 2nd Stry Fam Ovrlk, Sun/Florida Room
Main Level Bedrooms 1
Interior
Interior Features Ceiling Fan(s), Combination Dining/Living, Combination Kitchen/Dining, Combination Kitchen/Living, Floor Plan - Open, Wood Floors, Attic, Carpet, Entry Level Bedroom, Family Room Off Kitchen, Primary Bath(s), Recessed Lighting, Skylight(s), Stall Shower, Tub Shower, Walk-in Closet(s)
Hot Water Natural Gas
Heating Heat Pump(s)
Cooling Heat Pump(s), Central A/C
Flooring Carpet, Ceramic Tile, Hardwood
Fireplaces Number 1
Fireplaces Type Gas/Propane
Equipment Built-In Microwave, Built-In Range, Dishwasher
Fireplace Y
Appliance Built-In Microwave, Built-In Range, Dishwasher
Heat Source Natural Gas
Laundry Dryer In Unit, Washer In Unit
Exterior
Garage Garage - Front Entry, Garage Door Opener
Garage Spaces 8.0
Utilities Available Natural Gas Available, Sewer Available, Cable TV Available, Electric Available, Phone Available, Water Available
Waterfront N
Water Access N
Roof Type Architectural Shingle
Street Surface Paved
Accessibility None
Road Frontage City/County
Parking Type Attached Garage, Driveway
Attached Garage 2
Total Parking Spaces 8
Garage Y
Building
Story 1.5
Foundation Block, Crawl Space
Sewer Public Sewer
Water Public
Architectural Style Contemporary
Level or Stories 1.5
Additional Building Above Grade, Below Grade
Structure Type Cathedral Ceilings,Dry Wall
New Construction N
Schools
Elementary Schools Buckingham
High Schools Stephen Decatur
School District Worcester County Public Schools
Others
Senior Community No
Tax ID 03-127699
Ownership Fee Simple
SqFt Source Assessor
Acceptable Financing Conventional, FHA, VA, FNMA, FHLMC
Horse Property N
Listing Terms Conventional, FHA, VA, FNMA, FHLMC
Financing Conventional,FHA,VA,FNMA,FHLMC
Special Listing Condition Standard
Read Less
Want to know what your home might be worth? Contact us for a FREE valuation!

Our team is ready to help you sell your home for the highest possible price ASAP

Bought with Diana L. Whitney • Whitney-Wallace Commercial Real Estate Services, LLC






