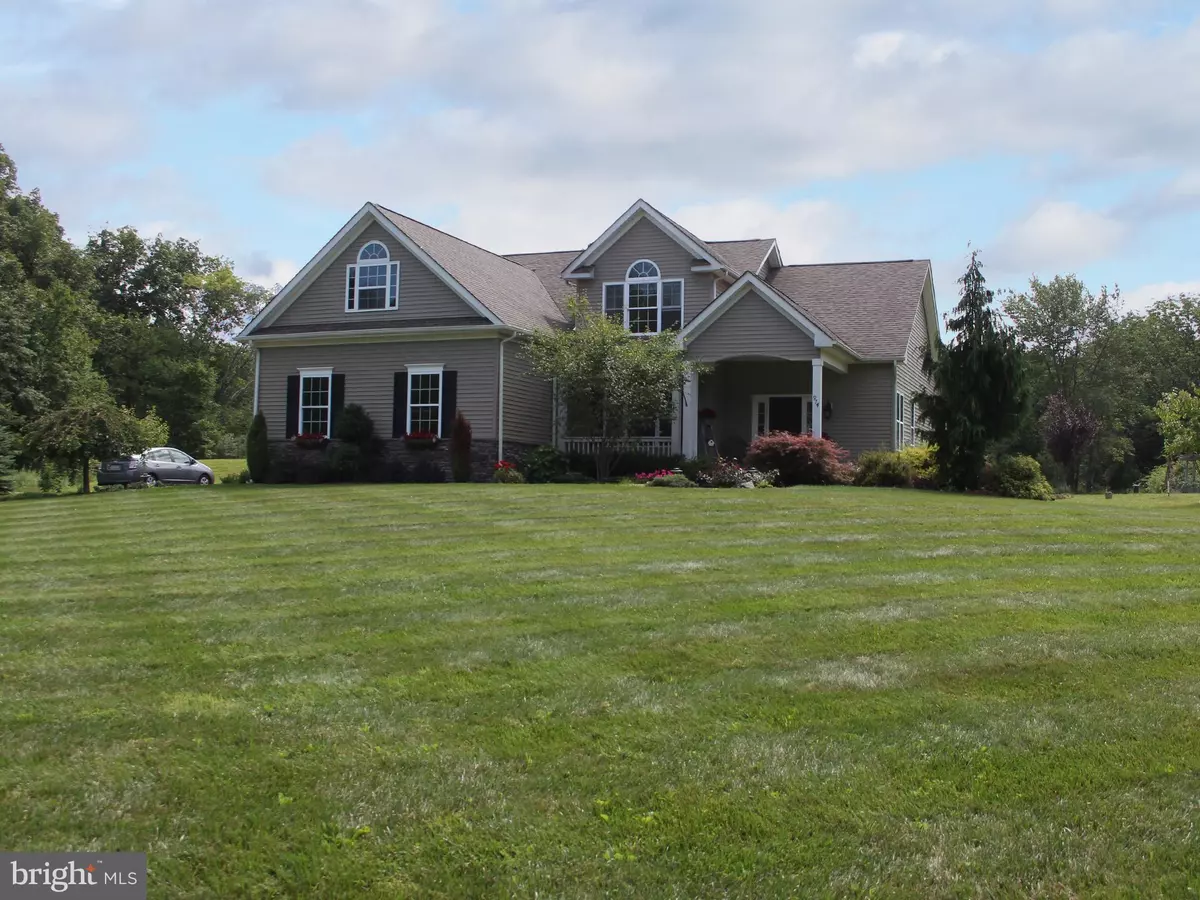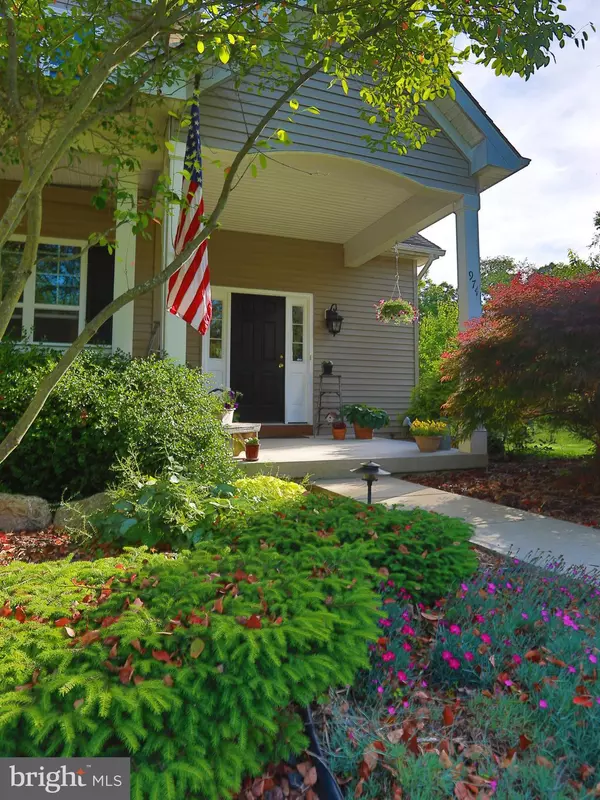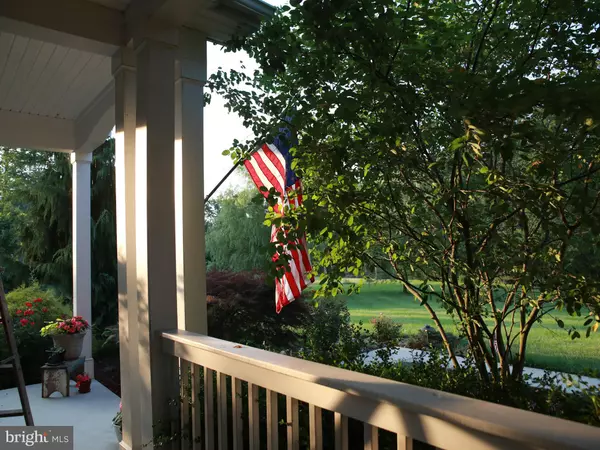$530,000
$530,000
For more information regarding the value of a property, please contact us for a free consultation.
974 RICHLANDTOWN RD Quakertown, PA 18951
4 Beds
3 Baths
2,893 SqFt
Key Details
Sold Price $530,000
Property Type Single Family Home
Sub Type Detached
Listing Status Sold
Purchase Type For Sale
Square Footage 2,893 sqft
Price per Sqft $183
Subdivision None Available
MLS Listing ID PABU470940
Sold Date 10/11/19
Style Contemporary
Bedrooms 4
Full Baths 2
Half Baths 1
HOA Y/N N
Abv Grd Liv Area 2,893
Originating Board BRIGHT
Year Built 2008
Annual Tax Amount $7,725
Tax Year 2018
Lot Size 4.670 Acres
Acres 4.67
Lot Dimensions 0.00 x 0.00
Property Description
Nature Lovers Paradise. This 4.67 acre property has a private, park-like backyard complete with meadows, woods, and open areas. Enter the home through a welcoming front porch. Step into the foyer. On the left is the dining room with crown moldings and ahead the foyer opens to the great room with vaulted ceiling, stone surround of Mendota fireplace with a custom mantel and bookcases. The great room has a transom window and doors that lead to a screened in porch where you can enjoy views of the property and wildlife or relax and read a book. The great room adjoins a very spacious kitchen with bamboo radiant heated floors, plenty of maple cabinets, quartz counter tops and a dining area that overlooks the backyard. Step outside to the paver patio and deck that is perfect for entertaining and enjoying the stunning landscape. Also on the first floor is the sought after main floor Master Suite that has walk-in closets and an updated spacious bathroom with double vanities and stall shower and soaking tub. Completing the first floor is a half bath and a mudroom/laundry room that leads to the 2 car garage with storage. The second floor has 3 bedrooms, all with plenty of closet space, and a hall bathroom. The property is surrounded on three sides by conserved property affording you with privacy and tranquility. The property is pesticide free and a fenced vegetable garden allows you to grow organic vegetables. A shed offer plenty of room to store garden equipment. The Generac back-up generator affords peace of mind so no worries during power outages. This home is a short drive to I 78 approximately 20 minutes to Allentown and Bethlehem, under one hour to Philadelphia and 90 minutes to NYC.
Location
State PA
County Bucks
Area Haycock Twp (10114)
Zoning RP
Rooms
Other Rooms Dining Room, Bedroom 2, Bedroom 3, Kitchen, Foyer, Great Room, Mud Room, Screened Porch
Basement Full
Main Level Bedrooms 1
Interior
Interior Features Floor Plan - Traditional, Stall Shower, Attic, Built-Ins, Carpet, Ceiling Fan(s), Crown Moldings, Entry Level Bedroom, Family Room Off Kitchen, Floor Plan - Open, Recessed Lighting, Skylight(s), Kitchen - Eat-In, Primary Bath(s), Sprinkler System, Upgraded Countertops, Walk-in Closet(s), Water Treat System, Wood Floors
Hot Water Propane
Cooling Central A/C, Ceiling Fan(s), Programmable Thermostat
Flooring Carpet, Wood, Vinyl
Fireplaces Number 1
Fireplaces Type Gas/Propane
Equipment Dryer, Dishwasher, Microwave, ENERGY STAR Clothes Washer, Refrigerator, Washer
Fireplace Y
Window Features Insulated
Appliance Dryer, Dishwasher, Microwave, ENERGY STAR Clothes Washer, Refrigerator, Washer
Heat Source Propane - Leased
Laundry Main Floor
Exterior
Parking Features Garage - Side Entry
Garage Spaces 2.0
Utilities Available Cable TV, Fiber Optics Available, Phone Connected
Water Access N
View Garden/Lawn, Trees/Woods
Roof Type Asphalt
Accessibility None
Attached Garage 2
Total Parking Spaces 2
Garage Y
Building
Lot Description Backs to Trees, Landscaping, Level, Open, Partly Wooded, Rear Yard, SideYard(s), Front Yard
Story 2
Sewer On Site Septic
Water Private
Architectural Style Contemporary
Level or Stories 2
Additional Building Above Grade, Below Grade
Structure Type 9'+ Ceilings,2 Story Ceilings,Dry Wall
New Construction N
Schools
School District Quakertown Community
Others
Pets Allowed Y
Senior Community No
Tax ID 14-006-019-004
Ownership Fee Simple
SqFt Source Assessor
Security Features Smoke Detector
Acceptable Financing Cash, Conventional, FHA
Listing Terms Cash, Conventional, FHA
Financing Cash,Conventional,FHA
Special Listing Condition Standard
Pets Allowed No Pet Restrictions
Read Less
Want to know what your home might be worth? Contact us for a FREE valuation!

Our team is ready to help you sell your home for the highest possible price ASAP

Bought with Geoffrey C Horrocks • Keller Williams Real Estate-Montgomeryville





