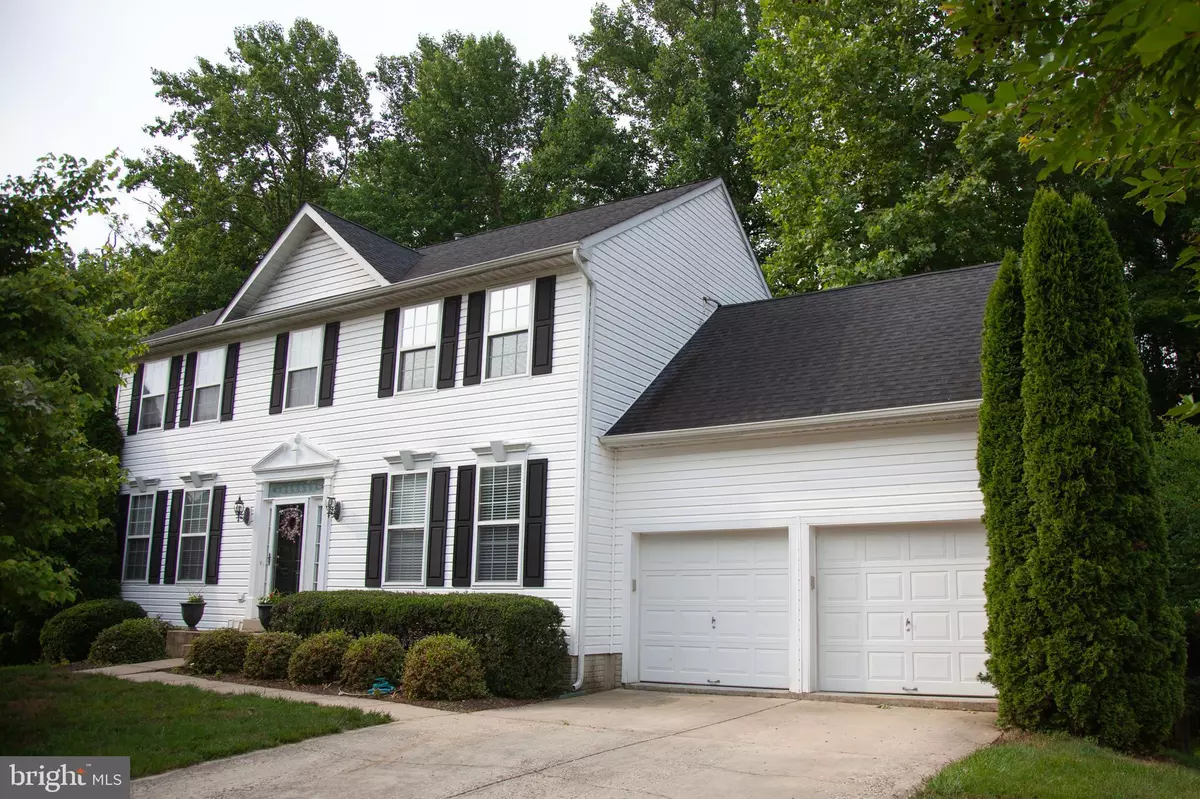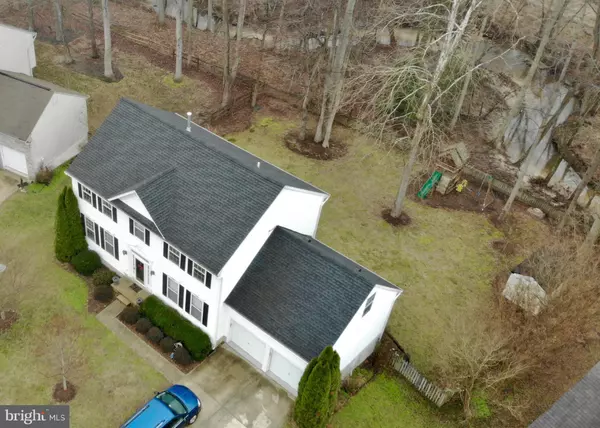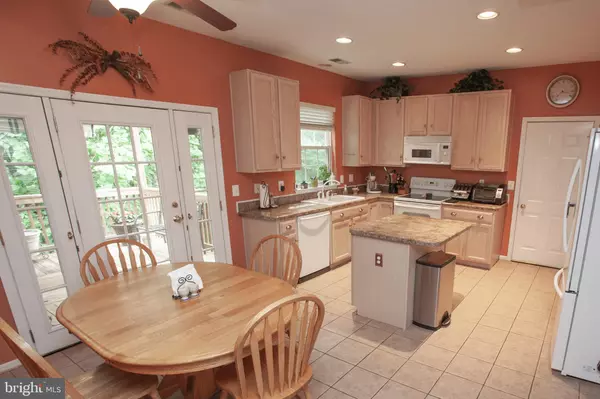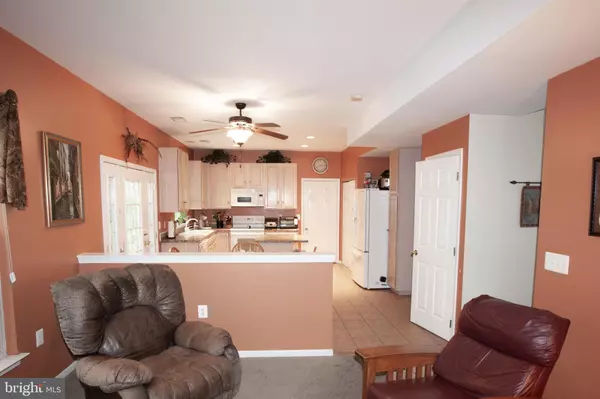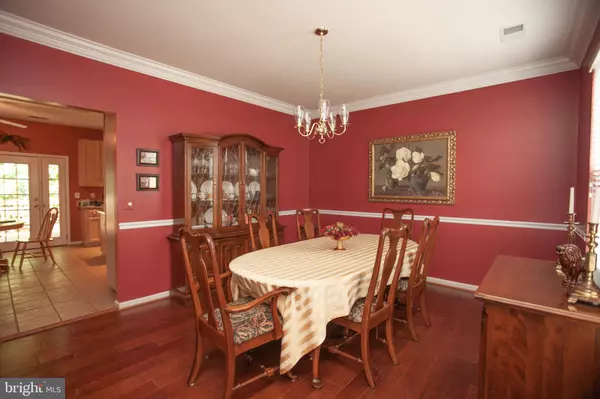$391,900
$399,900
2.0%For more information regarding the value of a property, please contact us for a free consultation.
10617 KNOLLWOOD CT Waldorf, MD 20603
5 Beds
4 Baths
3,257 SqFt
Key Details
Sold Price $391,900
Property Type Single Family Home
Sub Type Detached
Listing Status Sold
Purchase Type For Sale
Square Footage 3,257 sqft
Price per Sqft $120
Subdivision Ashford
MLS Listing ID MDCH203764
Sold Date 09/30/19
Style Colonial
Bedrooms 5
Full Baths 3
Half Baths 1
HOA Fees $62/ann
HOA Y/N Y
Abv Grd Liv Area 2,384
Originating Board BRIGHT
Year Built 2001
Annual Tax Amount $4,865
Tax Year 2018
Lot Size 0.260 Acres
Acres 0.26
Property Description
This fantastic 5/6 bedroom home is located in the sought-after Ashford Oaks neighborhood on a quiet cul-de-sac. Enjoy the wooded, park-like backyard from the shaded patio or the large deck with retractable awning. The master suite features vaulted ceilings, enormous closet, and efficient mini split HVAC system for year-round comfort. In the custom designed master bathroom, you ll find a huge glass shower, jetted corner tub, beautiful double-sink vanity, and custom designed tile work. The walkout basement contains a full in-law suite, with bedroom, full bathroom, living room, kitchen, laundry room and large storage room. The main level features lovely woodwork in the living room and dining room, and a gas fireplace in the sunny family room. The eat-in kitchen includes a glass-top stove, high efficiency dishwasher and new Samsung refrigerator. Upgrades include new carpet and hardwood throughout the home, new roof with architectural shingles, gutter guards, garage shelves, and a shed that matches the house. There is even installed a professionally installed sub-panel to power your electric car! You will fall in love with every detail of this beautiful home!
Location
State MD
County Charles
Zoning RM
Rooms
Other Rooms Living Room, Dining Room, Primary Bedroom, Bedroom 2, Bedroom 3, Bedroom 4, Kitchen, Family Room, Bedroom 6, Primary Bathroom, Additional Bedroom
Basement Full, Fully Finished
Interior
Interior Features 2nd Kitchen, Kitchen - Table Space, Recessed Lighting, Walk-in Closet(s), Floor Plan - Open, Floor Plan - Traditional, Primary Bath(s), Soaking Tub, Wood Floors, Stall Shower, Crown Moldings, Chair Railings, Carpet
Hot Water Natural Gas
Heating Central, Forced Air, Wall Unit, Baseboard - Electric
Cooling Central A/C, Ductless/Mini-Split, Ceiling Fan(s)
Flooring Hardwood, Ceramic Tile, Carpet
Fireplaces Number 1
Fireplaces Type Gas/Propane, Mantel(s)
Equipment Built-In Microwave, Dishwasher, Disposal, Dryer, Dryer - Electric, Washer, Stove, Refrigerator, Oven/Range - Electric
Fireplace Y
Appliance Built-In Microwave, Dishwasher, Disposal, Dryer, Dryer - Electric, Washer, Stove, Refrigerator, Oven/Range - Electric
Heat Source Natural Gas, Electric
Laundry Main Floor, Lower Floor
Exterior
Exterior Feature Deck(s), Patio(s)
Parking Features Garage - Front Entry, Inside Access, Additional Storage Area
Garage Spaces 2.0
Fence Fully, Wood
Utilities Available Cable TV, Fiber Optics Available, Phone, Natural Gas Available, Under Ground
Water Access N
View Trees/Woods
Roof Type Architectural Shingle
Accessibility None
Porch Deck(s), Patio(s)
Attached Garage 2
Total Parking Spaces 2
Garage Y
Building
Lot Description Backs to Trees
Story 3+
Sewer Public Sewer
Water Public
Architectural Style Colonial
Level or Stories 3+
Additional Building Above Grade, Below Grade
New Construction N
Schools
Elementary Schools Berry
Middle Schools Mattawoman
High Schools North Point
School District Charles County Public Schools
Others
Senior Community No
Tax ID 0906233562
Ownership Fee Simple
SqFt Source Assessor
Acceptable Financing Cash, FHA, Conventional, VA, Other
Horse Property N
Listing Terms Cash, FHA, Conventional, VA, Other
Financing Cash,FHA,Conventional,VA,Other
Special Listing Condition Standard
Read Less
Want to know what your home might be worth? Contact us for a FREE valuation!

Our team is ready to help you sell your home for the highest possible price ASAP

Bought with Sandra L Peralta • Spring Hill Real Estate, LLC.

