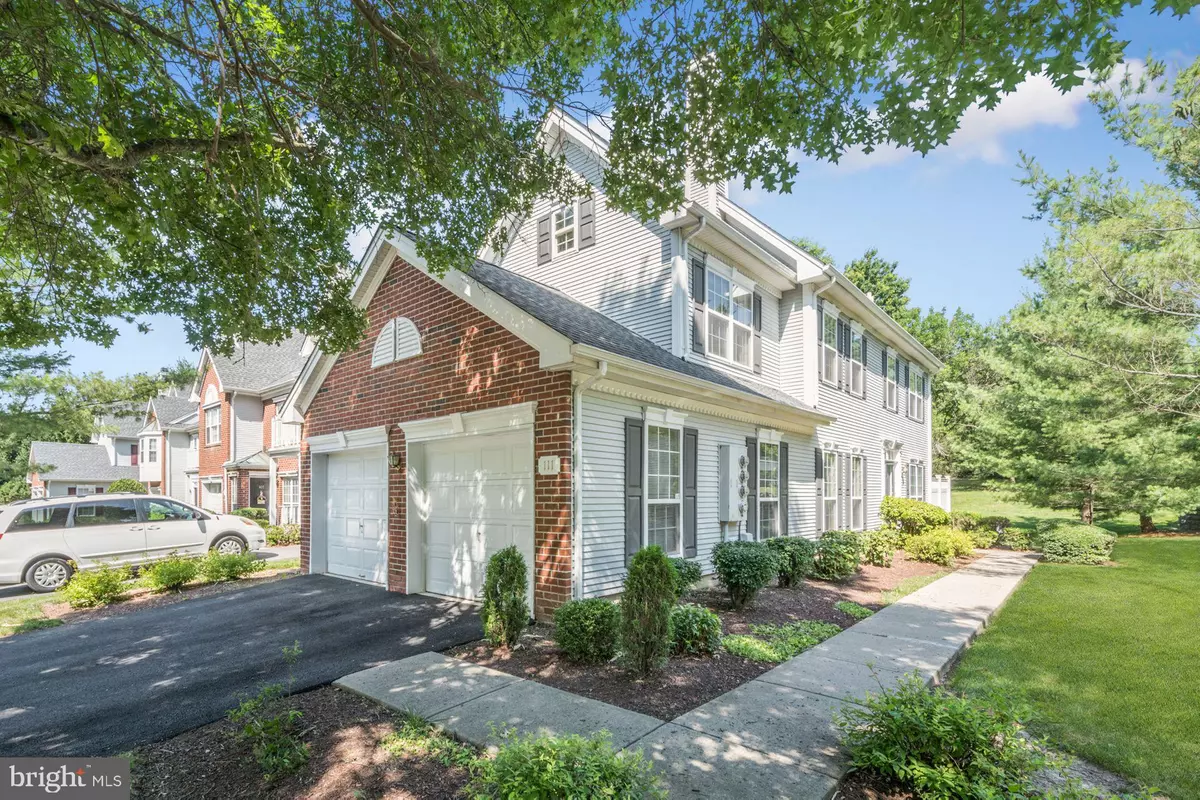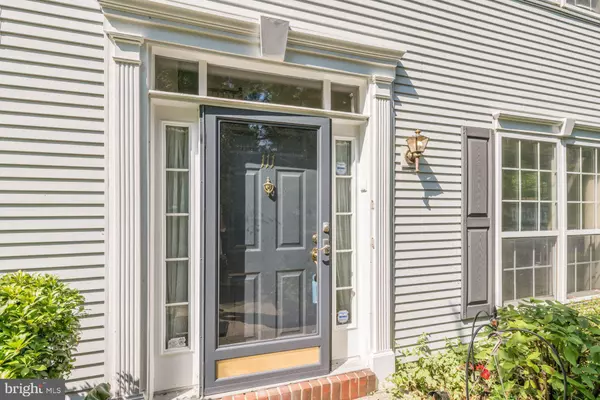$370,000
$382,000
3.1%For more information regarding the value of a property, please contact us for a free consultation.
111 TREYMORE CT Pennington, NJ 08534
3 Beds
3 Baths
2,052 SqFt
Key Details
Sold Price $370,000
Property Type Condo
Sub Type Condo/Co-op
Listing Status Sold
Purchase Type For Sale
Square Footage 2,052 sqft
Price per Sqft $180
Subdivision Brandon Farms
MLS Listing ID NJME281150
Sold Date 10/07/19
Style Traditional
Bedrooms 3
Full Baths 2
Half Baths 1
Condo Fees $375/mo
HOA Fees $44/qua
HOA Y/N Y
Abv Grd Liv Area 2,052
Originating Board BRIGHT
Year Built 1994
Annual Tax Amount $10,157
Tax Year 2018
Lot Dimensions 0.00 x 0.00
Property Description
Northeast-facing end unit townhouse with side entry is available for purchase. Located in Brandon Farms, this central hall colonial has all the features you would expect in your next home. Park-like setting, located in a Cul de Sac. Living room with 2-story ceiling, window wall drenching the room in sunlight. Generous sized dining room. Large, sunlit, eat-in kitchen with center island, granite countertops, and a large pantry. Small garden in front of house accessible from the kitchen.Family room with gas log fireplace. Fenced-in patio, perfect for spending summer afternoons with the loved ones. 1st floor laundry/mud room, 2-car attached garage. Master suite with vaulted ceiling, large walk-in closets. Master bathroom w/jacuzzi, stall shower, and two sinks. Enjoy the uninterrupted views of green open spaces at the rear from the balcony of the master suite. Close to the swimming pool, playground, tennis court and the club house. Elementary school located within the community.
Location
State NJ
County Mercer
Area Hopewell Twp (21106)
Zoning R-5
Direction Northeast
Rooms
Other Rooms Utility Room
Interior
Interior Features Attic, Ceiling Fan(s), Formal/Separate Dining Room, Kitchen - Eat-In, Kitchen - Island, Pantry, Stall Shower, Walk-in Closet(s), WhirlPool/HotTub
Hot Water Natural Gas
Heating Forced Air
Cooling Central A/C
Flooring Ceramic Tile, Partially Carpeted
Fireplaces Number 1
Fireplaces Type Fireplace - Glass Doors, Gas/Propane, Metal, Marble
Equipment Built-In Microwave, Dishwasher, Dryer - Gas, ENERGY STAR Clothes Washer, Energy Efficient Appliances, ENERGY STAR Dishwasher, Oven/Range - Gas, Refrigerator, Washer, Water Heater
Furnishings No
Fireplace Y
Appliance Built-In Microwave, Dishwasher, Dryer - Gas, ENERGY STAR Clothes Washer, Energy Efficient Appliances, ENERGY STAR Dishwasher, Oven/Range - Gas, Refrigerator, Washer, Water Heater
Heat Source Natural Gas
Laundry Main Floor
Exterior
Exterior Feature Patio(s), Enclosed, Balcony, Brick
Parking Features Garage - Front Entry, Garage Door Opener, Oversized
Garage Spaces 4.0
Fence Rear, Vinyl
Utilities Available Cable TV, Under Ground, Phone Connected
Amenities Available Club House, Common Grounds, Community Center, Pool - Outdoor, Tennis Courts, Tot Lots/Playground, Other
Water Access N
View Scenic Vista
Roof Type Pitched
Accessibility None
Porch Patio(s), Enclosed, Balcony, Brick
Attached Garage 2
Total Parking Spaces 4
Garage Y
Building
Lot Description Backs - Parkland, Landscaping, Level, No Thru Street
Story 2
Sewer Public Sewer
Water Public
Architectural Style Traditional
Level or Stories 2
Additional Building Above Grade, Below Grade
Structure Type Tray Ceilings,2 Story Ceilings
New Construction N
Schools
High Schools Central
School District Hopewell Valley Regional Schools
Others
Pets Allowed Y
HOA Fee Include Common Area Maintenance,Lawn Maintenance,Management,Pool(s),Recreation Facility,Snow Removal
Senior Community No
Tax ID 06-00078 15-00001-C111
Ownership Condominium
Security Features Smoke Detector
Acceptable Financing Cash, Conventional
Horse Property N
Listing Terms Cash, Conventional
Financing Cash,Conventional
Special Listing Condition Standard
Pets Allowed No Pet Restrictions
Read Less
Want to know what your home might be worth? Contact us for a FREE valuation!

Our team is ready to help you sell your home for the highest possible price ASAP

Bought with Jim Simmons • RE/MAX Greater Princeton





