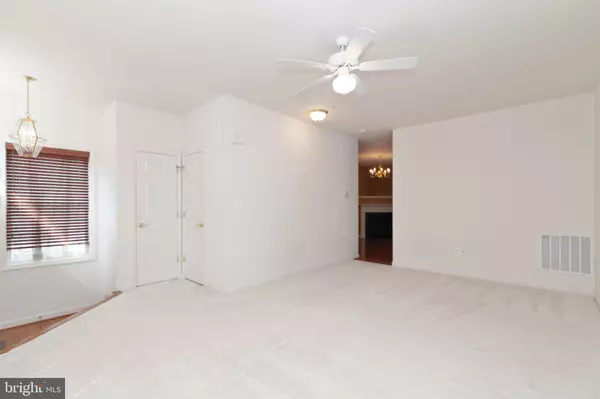$357,500
$359,500
0.6%For more information regarding the value of a property, please contact us for a free consultation.
801 COL EDMONDS Warrenton, VA 20186
3 Beds
4 Baths
2,132 SqFt
Key Details
Sold Price $357,500
Property Type Townhouse
Sub Type End of Row/Townhouse
Listing Status Sold
Purchase Type For Sale
Square Footage 2,132 sqft
Price per Sqft $167
Subdivision Copper Mill Sec 1
MLS Listing ID VAFQ161158
Sold Date 10/04/19
Style Traditional
Bedrooms 3
Full Baths 3
Half Baths 1
HOA Fees $54/mo
HOA Y/N Y
Abv Grd Liv Area 1,812
Originating Board BRIGHT
Year Built 2003
Annual Tax Amount $2,955
Tax Year 2018
Lot Size 3,271 Sqft
Acres 0.08
Property Description
Don't miss out on this immaculate, well-maintained 3 BR, 3.5 bath end-unit brick townhome in the D.C.-side of Warrenton. Original owner and pride of ownership shines throughout every inch of this home. Brand new driveway, dishwasher, new range/oven to be installed, fresh paint throughout, 2 marble-trimmed fireplaces, newer washer and dryer on bedroom level but a hook up is available in basement utility room. Basement has a full bathroom and is great setup to be used as a possible 4th bedroom or rental unit. All new Tresham toilets and super quiet bathroom fans throughout. Spacious deck off the kitchen overlooking the fully fenced backyard with privacy fence. Uniquely finished garage area with extra storage space and custom touches to include a Bluetooth/LED fan with retractable blades. Walls were skimmed to allow for a cleaner and more precise paint finish. Great commuter location with quick access to 29, 17, and 15. Commuter lot is only 2 miles away. Close to Warrenton Village Center and walkable to shopping, grocery stores, restaurants, Rady Park, and more. Won t last long!
Location
State VA
County Fauquier
Zoning RM
Rooms
Basement Daylight, Full, Walkout Level
Interior
Interior Features Attic, Carpet, Ceiling Fan(s), Crown Moldings, Family Room Off Kitchen, Floor Plan - Traditional, Intercom, Kitchen - Eat-In, Kitchen - Island, Kitchen - Table Space, Primary Bath(s), Pantry, Soaking Tub, Walk-in Closet(s), Wood Floors
Cooling Ceiling Fan(s), Central A/C
Fireplaces Number 2
Fireplaces Type Corner, Gas/Propane
Equipment Built-In Microwave, Dishwasher, Disposal, Intercom, Oven/Range - Electric, Refrigerator, Washer/Dryer Stacked
Fireplace Y
Appliance Built-In Microwave, Dishwasher, Disposal, Intercom, Oven/Range - Electric, Refrigerator, Washer/Dryer Stacked
Heat Source Natural Gas
Laundry Upper Floor, Lower Floor
Exterior
Parking Features Additional Storage Area, Garage - Front Entry, Garage Door Opener
Garage Spaces 2.0
Fence Board, Rear
Water Access N
Accessibility None
Attached Garage 1
Total Parking Spaces 2
Garage Y
Building
Lot Description Cul-de-sac
Story 3+
Sewer Public Sewer
Water Public
Architectural Style Traditional
Level or Stories 3+
Additional Building Above Grade, Below Grade
New Construction N
Schools
School District Fauquier County Public Schools
Others
Senior Community No
Tax ID 6985-30-8768
Ownership Fee Simple
SqFt Source Estimated
Horse Property N
Special Listing Condition Standard
Read Less
Want to know what your home might be worth? Contact us for a FREE valuation!

Our team is ready to help you sell your home for the highest possible price ASAP

Bought with Elizabeth A Kramer • CENTURY 21 New Millennium





