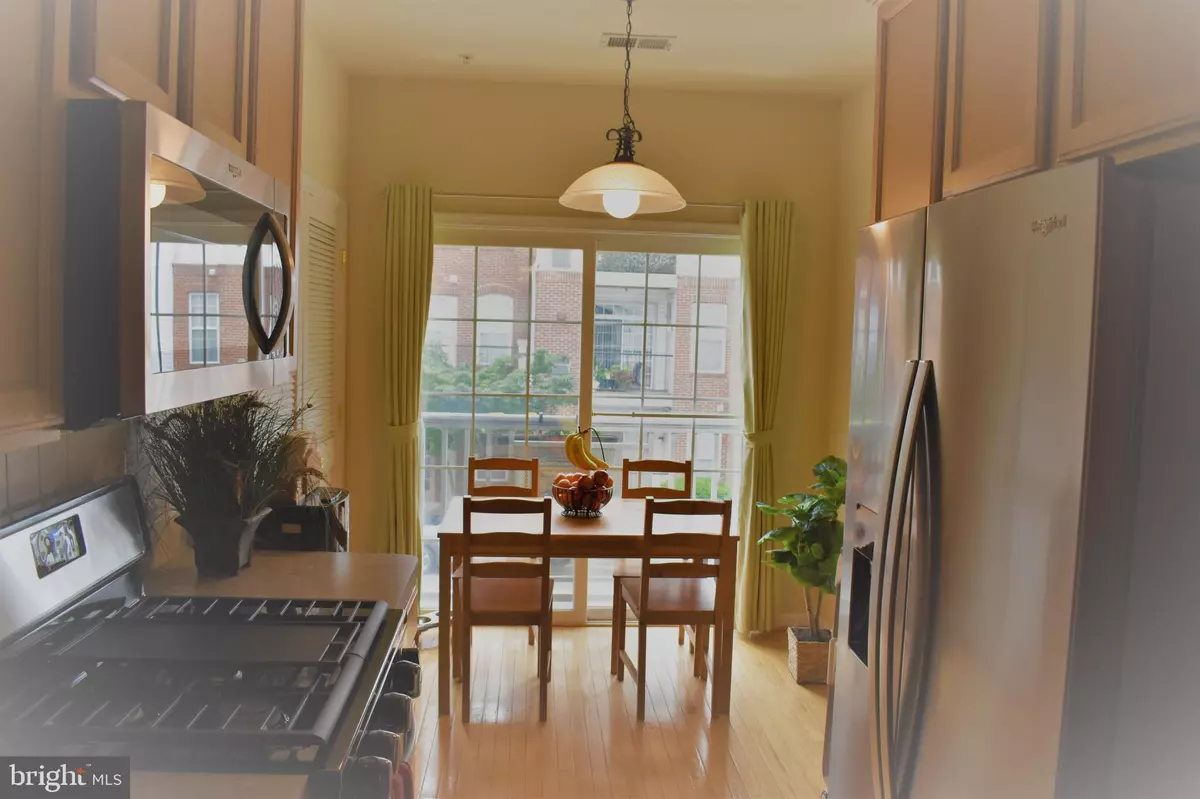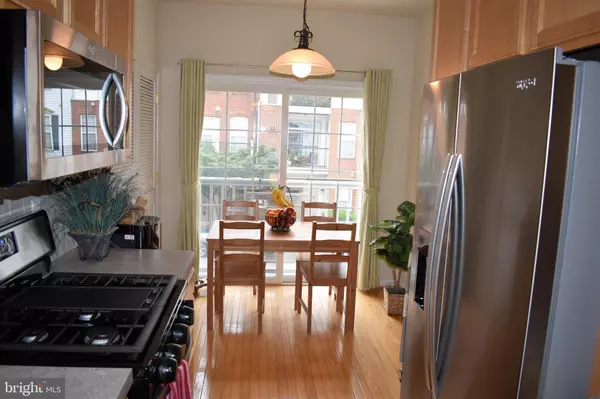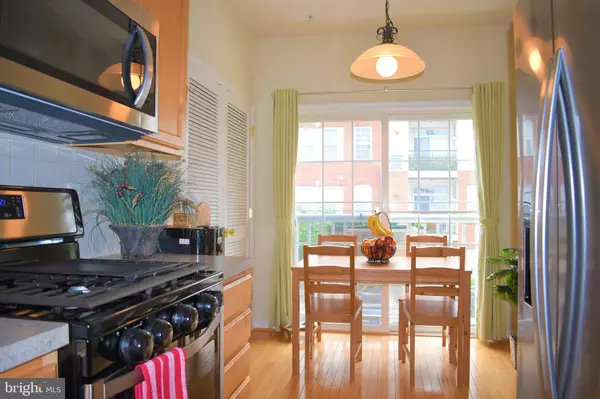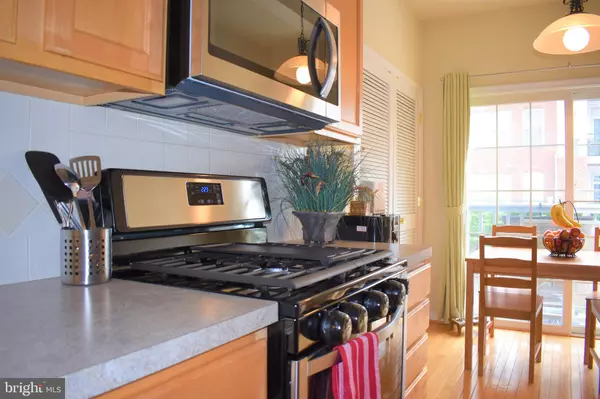$353,518
$359,272
1.6%For more information regarding the value of a property, please contact us for a free consultation.
11636-A CAVALIER LANDING CT #1409-A Fairfax, VA 22030
2 Beds
2 Baths
1,128 SqFt
Key Details
Sold Price $353,518
Property Type Condo
Sub Type Condo/Co-op
Listing Status Sold
Purchase Type For Sale
Square Footage 1,128 sqft
Price per Sqft $313
Subdivision Greens At Wescott Ridge
MLS Listing ID VAFX1089614
Sold Date 10/03/19
Style Colonial
Bedrooms 2
Full Baths 2
Condo Fees $342/mo
HOA Y/N N
Abv Grd Liv Area 1,128
Originating Board BRIGHT
Year Built 2002
Annual Tax Amount $3,767
Tax Year 2019
Property Description
**WARM & WELCOMING! PERFECTLY ARRANGED IN A WELL ESTABLISHED COMMUNITY THIS CENTEX BUILT HOME IS LOCATED IN THE HEART OF THE CITY! ENJOY SHORT WALKS TO WEGMANS, THE MOVIES AND SHOPPING. INSIDE THE WELL DESIGNED FLOOR PLAN ONE FINDS WARMTH AT EVERY TURN FROM THE MAIN LEVEL OPENNESS TO THE FLOW OFFERED ON THE LOWER LEVEL. THIS EXCITING PROPERTY PRESENTS A THRILLING COMBINATION OF LOCATION, A HOME IN MOVE IN CONDITION AND AN ENHANCED QUALITY OF LIVING! AS ONE EXPECTS THE APPOINTMENTS WORK IN CONCERT TO PRESET A UNIQUE OPPORTUNITY! HURRY**
Location
State VA
County Fairfax
Zoning 312
Rooms
Other Rooms Living Room, Dining Room, Primary Bedroom, Kitchen, Laundry, Bathroom 2
Main Level Bedrooms 1
Interior
Interior Features Carpet, Ceiling Fan(s), Combination Dining/Living, Entry Level Bedroom, Floor Plan - Open, Combination Kitchen/Dining, Dining Area, Kitchen - Eat-In, Primary Bath(s), Soaking Tub, Walk-in Closet(s), Wood Floors
Heating Forced Air
Cooling Ceiling Fan(s), Central A/C
Flooring Carpet, Hardwood
Fireplaces Number 1
Fireplaces Type Gas/Propane, Mantel(s)
Equipment Built-In Microwave, Built-In Range, Dishwasher, Disposal, Dryer, Icemaker, Oven/Range - Gas, Refrigerator, Washer, Water Heater
Fireplace Y
Appliance Built-In Microwave, Built-In Range, Dishwasher, Disposal, Dryer, Icemaker, Oven/Range - Gas, Refrigerator, Washer, Water Heater
Heat Source Natural Gas
Laundry Lower Floor, Washer In Unit, Dryer In Unit
Exterior
Parking Features Garage Door Opener, Garage - Rear Entry
Garage Spaces 1.0
Utilities Available Cable TV, DSL Available, Electric Available, Natural Gas Available
Amenities Available Basketball Courts, Common Grounds, Community Center, Pool - Outdoor, Pool Mem Avail, Tennis Courts, Tot Lots/Playground
Water Access N
Accessibility None
Attached Garage 1
Total Parking Spaces 1
Garage Y
Building
Story 2
Sewer Public Sewer
Water Public
Architectural Style Colonial
Level or Stories 2
Additional Building Above Grade, Below Grade
New Construction N
Schools
Elementary Schools Willow Springs
Middle Schools Katherine Johnson
High Schools Fairfax
School District Fairfax County Public Schools
Others
HOA Fee Include Common Area Maintenance,Ext Bldg Maint,Lawn Care Front,Lawn Care Rear,Lawn Maintenance,Management,Pool(s),Recreation Facility,Reserve Funds,Road Maintenance,Snow Removal
Senior Community No
Tax ID 0562 23040017
Ownership Condominium
Acceptable Financing Cash, Conventional
Listing Terms Cash, Conventional
Financing Cash,Conventional
Special Listing Condition Standard
Read Less
Want to know what your home might be worth? Contact us for a FREE valuation!

Our team is ready to help you sell your home for the highest possible price ASAP

Bought with Cynthia Schneider • Long & Foster Real Estate, Inc.





